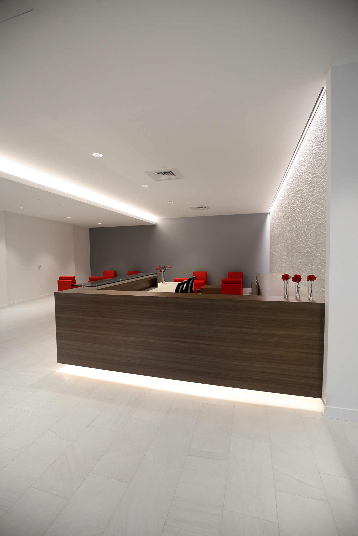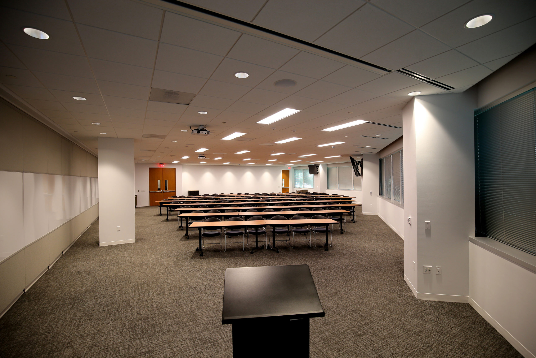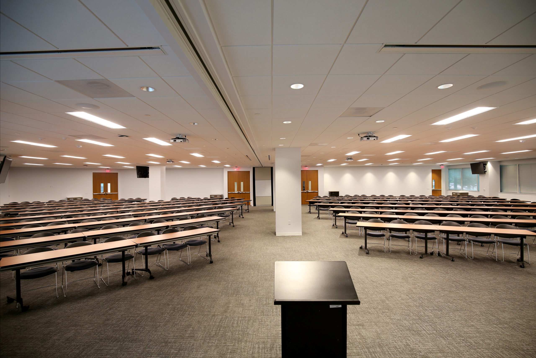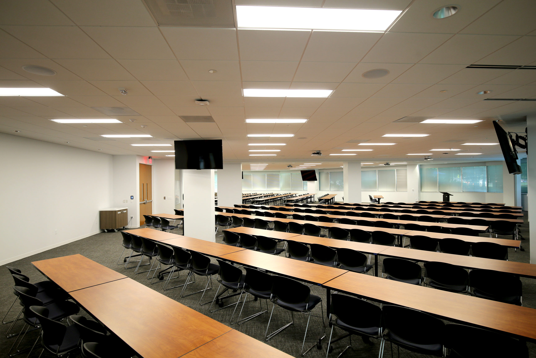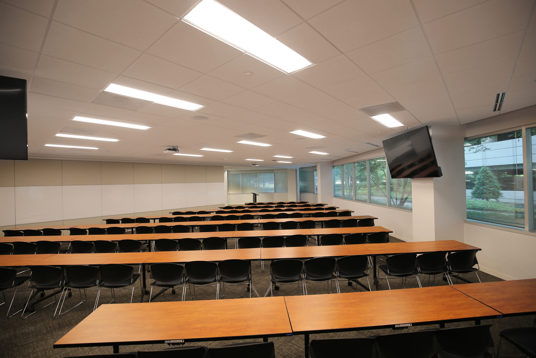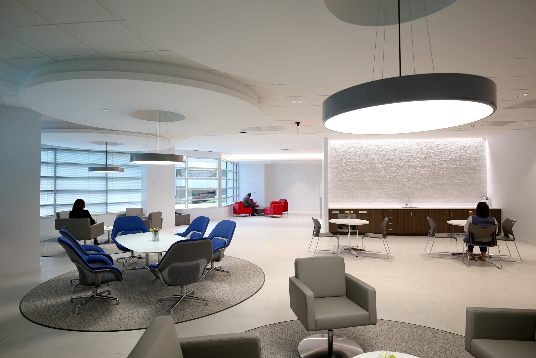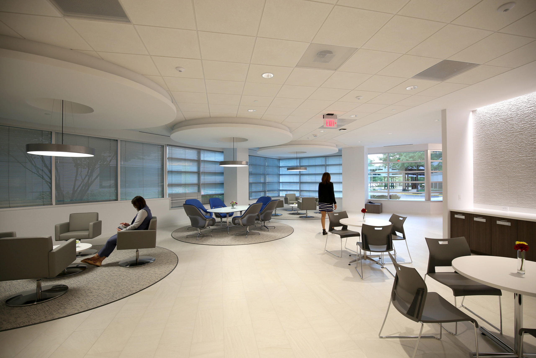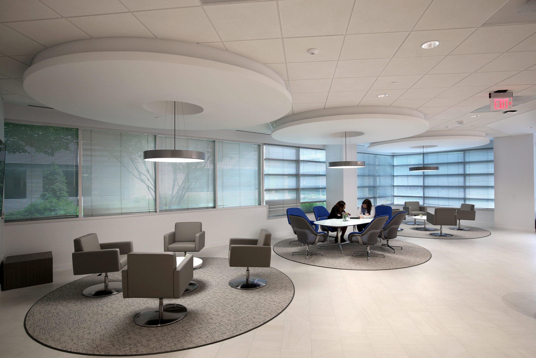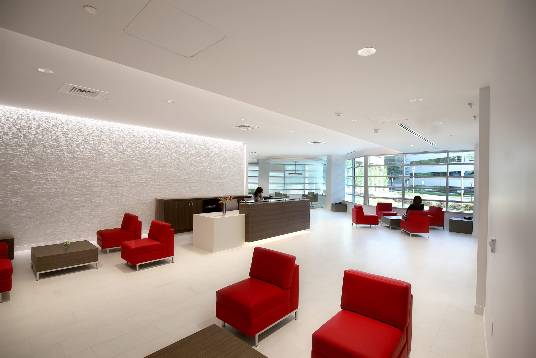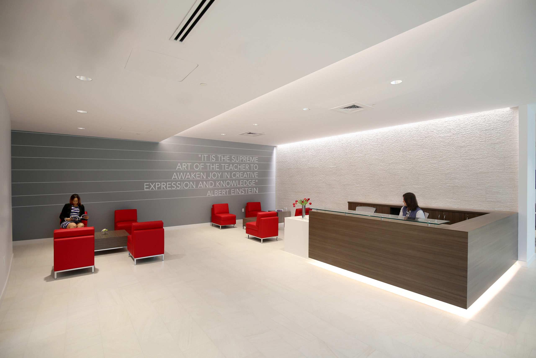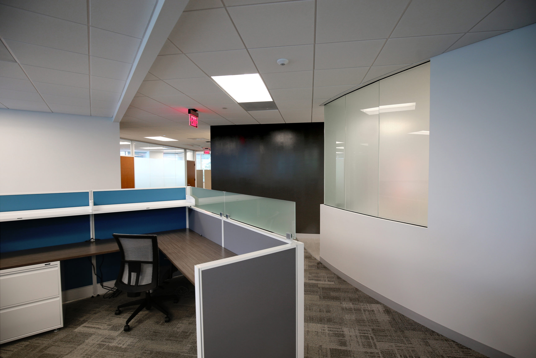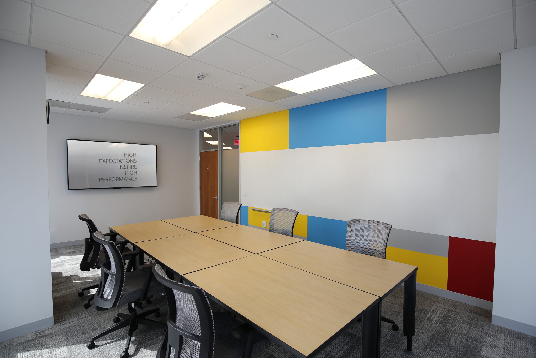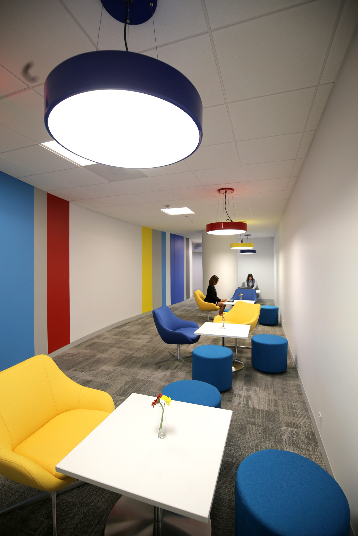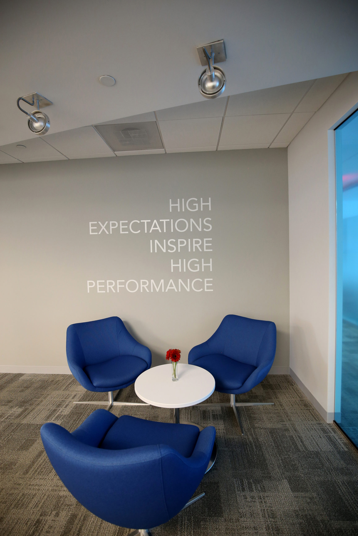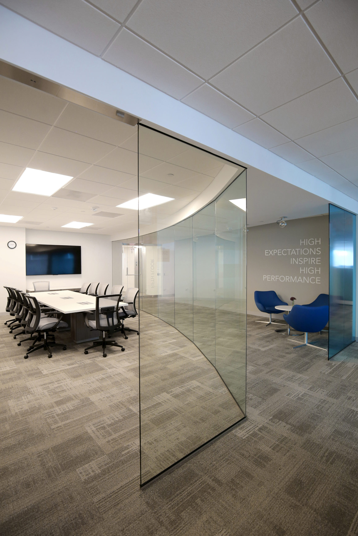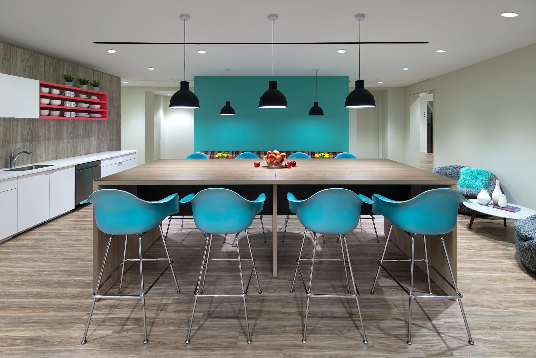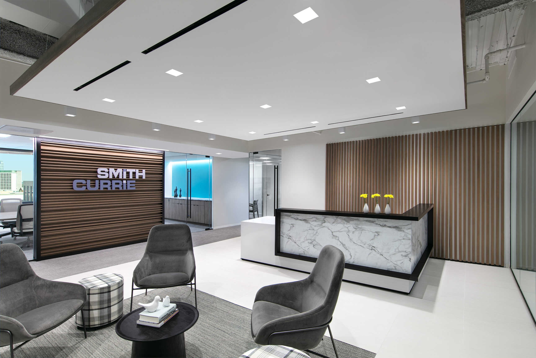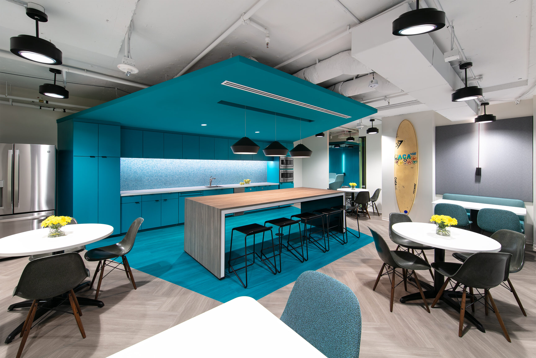FAIRFAX COUNTY PUBLIC SCHOOLS
Designing the new administrative offices for Fairfax County Public Schools (FCPS) involved four floors (122,948 RSF), as well as a reception and conference center on half of the first floor. On a tight budget and schedule, FCPS sought to create an environment that inspired staff with its vision, values, and goals. Designers were challenged to reuse the existing Dell build-out while creating a fresh and modern workplace.
Relocating from an uninspiring, high-walled cubicle environment, FCPS desired an open office that would provide access to daylight for all staff; however, the program required significant reuse of existing perimeter offices, blocking the flow of daylight. Designers resolved this challenge by implementing a universal plan that reused perimeter offices on the corners of each floor, creating an open window line for workstations and the unimpeded flow of daylight.
The finish scheme brightened floor plates through: application of light and neutral carpet; paint, workstation panels, and accent furniture, which added pops of primary colors; and strategically placed lighting and glass panels. Inspirational quotes from authors enliven each floor’s entry to convey FCPS’s passion for teaching.
FCPS’s high assembly occupancy load on the first floor required a rigorous jurisdictional permit review process, lasting 12 weeks and necessitating third-party peer reviewer services. The assembly occupancy load also required an additional exit from the building. Instead of creating an entirely new opening from the building, designers strategically renovated the building’s service corridor and loading dock to serve as an egress, thereby satisfying the occupancy load requirement.
Size
122,948 SF
Location
Falls Church, VA
Completion
April 2016
Project Team
HITT Contracting
Linton Engineering
CFR Engineering
Photos © DBI Architects, Inc.

