On Thursday, November 21, the 2019 Award of Merit was presented to DBI Architects, by NAIOP (Northern Virginia Chapter), for the design of US Corporate Headquarters for FN America LLC, located in Mclean, VA. The category for the award was Interiors, Tenant Space 10,000 – 25,000 sf. The DBI design team was led by Michael Boyer, Director of Design as Lead Project Manager and Interior Designer, and Sarah Gottlieb, Project Manager and Interior Designer.
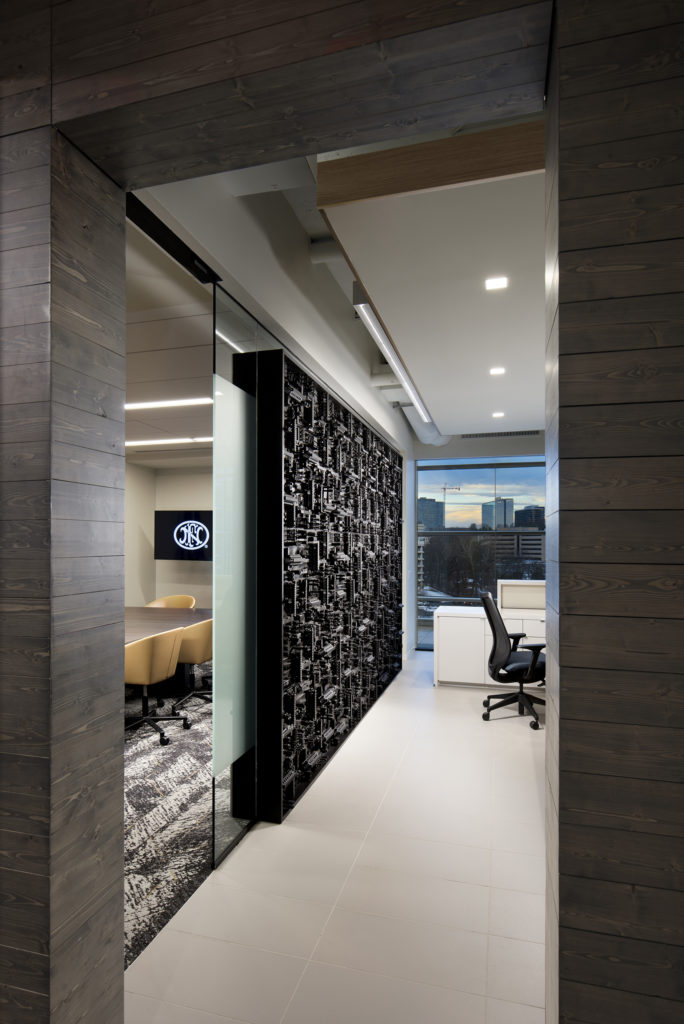
The award was presented at the NAIOP Northern Virginia “Focus on Excellence: Best of Northern Virginia” 2019 Awards Gala. The Chapter’s premier event, the Awards Gala is meant to recognize and celebrate significant new contributions by the commercial, industrial, and mixed-use real estate community. The event took place at the Ritz-Carlton, Tysons Corner, in McLean, Virginia.
This is the second award DBI has won for the FN America design. The design also won AIA Northern Virginia’s Award of Merit in Commercial Interiors for 2019.
“The team’s goal was to create a refined design, but with rugged masculine undertones,” Mr. Boyer said. “From the beginning, it was the client’s desire to tastefully infuse firearm imagery into the design of their new space.”
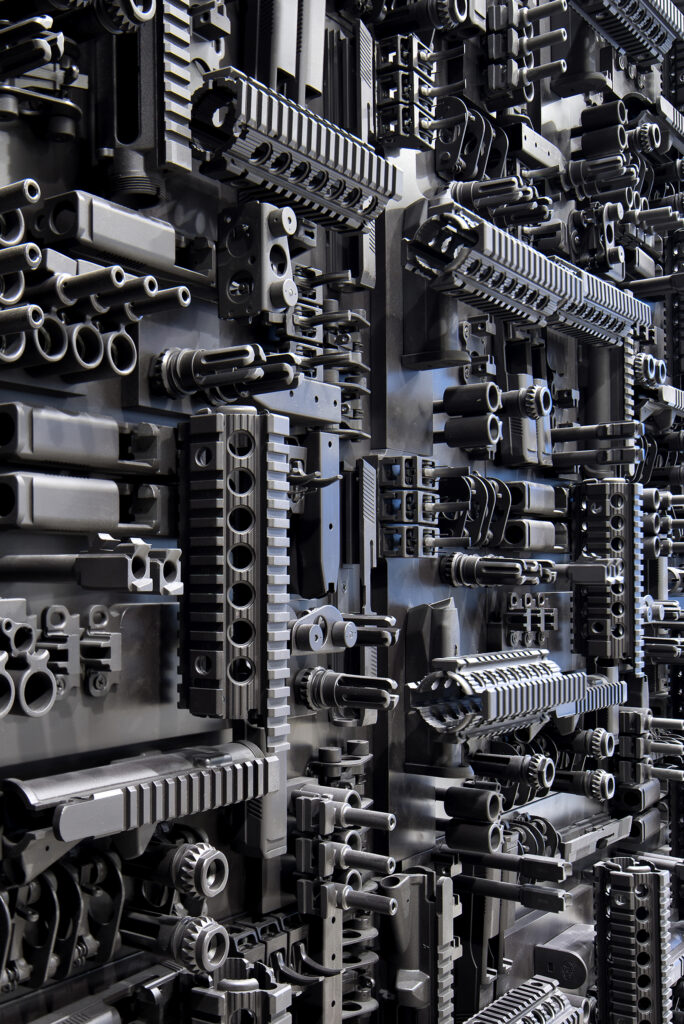
The finished space includes a sculptural wall that uses raw materials from the company’s product line. Over 2,200 gun parts were used – triggers, slides, magazine assemblies, rails, and barrels. The final assembly was painted matte black, allowing the wall to be viewed as single unit instead of the thousands of parts from which it was created. This distinct feature was paired with a chiseled stone entry wall that proudly displays the client’s logo along with crisp cream ceramic tile and custom-stained decking material installed vertically as shiplap, serving as a dramatic backdrop to the main entry and conference room. Rich Indigo blues paired with warm camel desert tones tie the space together while focusing on the brand.
The reception desk also captures the company’s brand, with metal patterned panels that mimic the handle pattern of FN’s signature 509 pistol. This desk is also a clean backdrop for their tag line “The World’s Most Battle-Proven Firearms.”
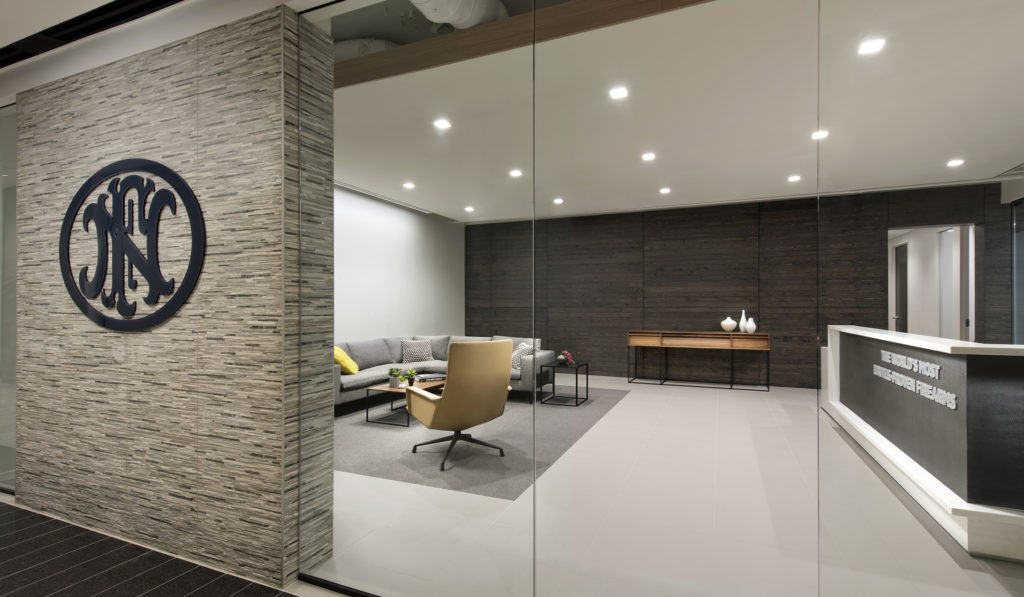
State-of-the-art reconfigurable conference rooms, located adjacent to the main reception area as well as the main boardroom, utilize the latest in audio-visual technology, allowing FN America to collaborate with its staff around the world. Following the gun brand, the design team created a custom gun cabinet within the boardroom that also serves as a company timeline to visually illustrate the firearms FN has created.
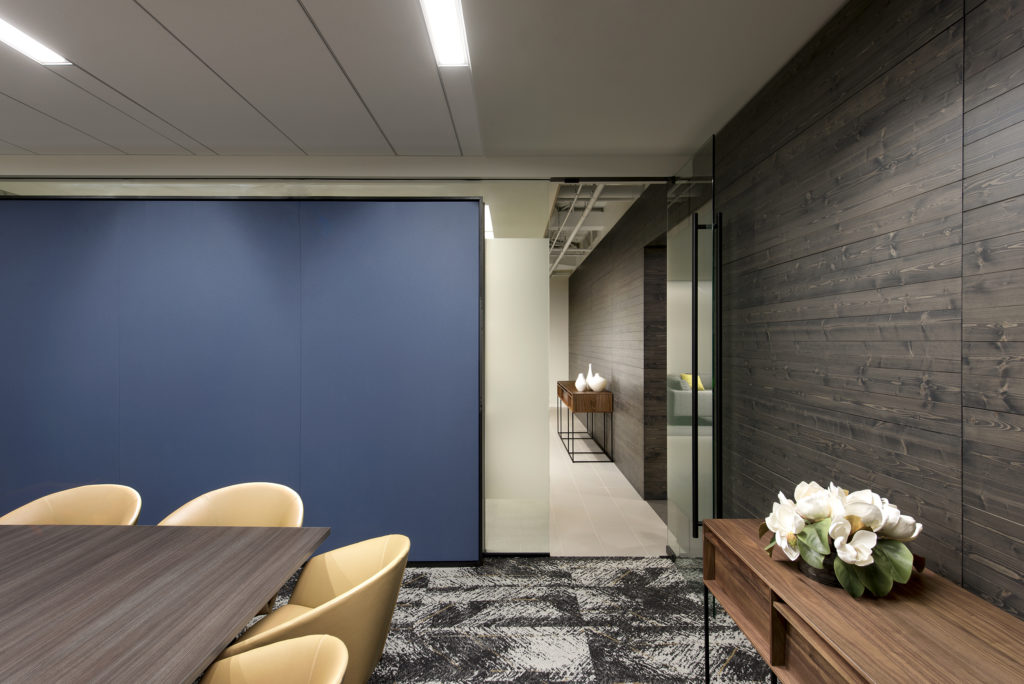
With 100% of the staff residing in a closed-office layout, it was important to create a few communal spaces that could spark collaboration. The breakroom is one of those spaces and encourages collaboration and communal connectivity for both professional and interpersonal dialogue. It was strategically placed within the floor plan to be a destination for the staff and to serve multiple functions for FN. The breakroom was designed to function as 3 separate environments (“zones”) for meetings and dining, or as 1 large event space. Bringing graphics into this space ties the overall design together. The furniture can be easily reconfigured, allowing FN to transform the space as needed.
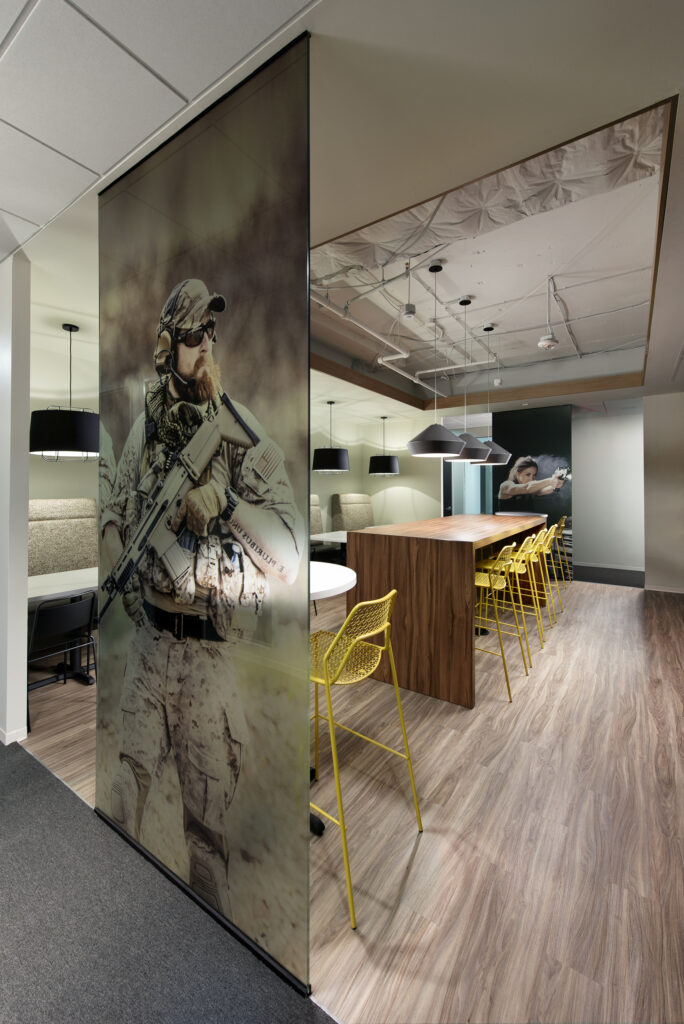
FN America’s President and CEO, Mark Cherpes said, “Our company has been located in Northern Virginia since 1998. In the last 20 years we have moved at least 4 times. For our recent office relocation, we selected DBI Architects to handle our architectural design and layout. Working with Michael Boyer and his team proved to be the best decision we made during this entire process. Michael got to know our company and spent time to really understand the culture and brand image we wanted to project in our new “Trophy” headquarters space. The results were fantastic, and we could not be more proud of our new office. I would recommend DBI to any company looking to create space that is both ascetically impressive and completely functional. Our employees are happier and more productive, and we have a space that other tenants come to look at as a model of what is state of the industry.”
