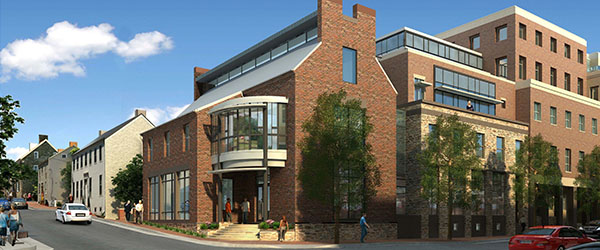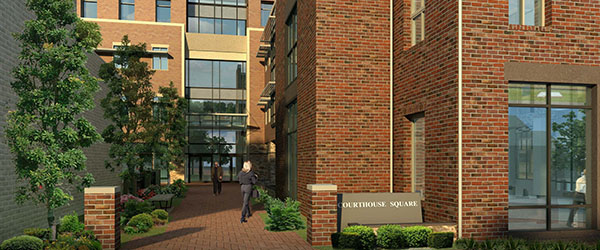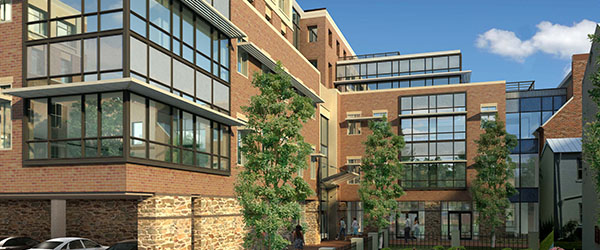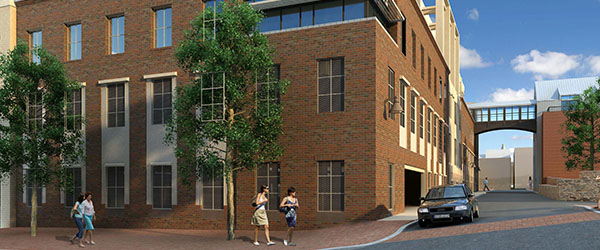The Town of Leesburg Board of Architectural Review has provided in-depth guidance on scale, massing, colors, materials, and details, and approved the Courthouse Square project final design by issuing a Certificate of Appropriateness (CoA) on September 6, 2012. This is the last government review prior to site plan and building permit submission.
The Board of Architectural Review (BAR) process is used to safeguard the character of the historic neighborhoods. This project has benefited greatly from the process, resulting in a heightened sensitivity to the immediate context. This is always a goal of DBI Architects, to provide a strong sense of place, and a rich, positive environment, for a building’s inhabitants. The project is located in the Town’s historic Downtown neighborhood. As such, it has garnered a lot of attention and comment from the public and Town governmental bodies.
In addition to adhering to the Town’s Design Guidelines, the project agrees with the recommendations of the Urban Land Institute (ULI) January 2008 Technical Assistance Panel Report, which the Town accepted, commissioned by the Leesburg Downtown Improvement Association to provide expert advice on land use. This report proposes a mid-block building for this site of higher density than that allowed at Market and Loudoun Streets in order to grow economic vitality and Infill Development. This project in the historic Downtown neighborhood fills a void in the town fabric by completing the edges of the open and incomplete block bounded by Market, Church, and Loudoun Streets. This infill project strengthens the colonial street grid while keeping the size and mass smaller than what is allowed by current Zoning criteria.
The project was studied by the design team and the BAR using a variety of media and presentation tools. The main tool is a detailed 3D model, which could provide walk-throughs and pedestrian views from any vantage point. Massing and rhythm could be tested in a 3D model of the town and adjusted as needed based on comments received. Building elevations, details, and material samples were also reviewed.
The Courthouse Square project will provide approx 120,000 GSF of Class A office and retail space, and 335 parking spaces in a five-story garage – two-levels below grade, and three-levels above. Courthouse Square will be the largest private development in the historic town core. The design provides a building that accomplishes three main objectives: 1.) Fits in to the town character through the use of additive massing and complementary materials; 2.) Provides a mid-block background building of appropriate density for a first class office and mixed-use building, and; 3.) Responds to the historic town green and courthouse complex across East Market Street. This project is expected to provide a home in the historic town core for large companies or agencies who have previously had little choice but to locate in one of the surrounding suburban office parks due to space constraints. Adding a new work home to approximately 500 people will definitely add to the vitality and street life of the Town, supporting the overall tax base while patronizing local businesses. This is a very exciting time for Leesburg.
Approval milestones to date:
Height Amendment increase for the development district in which the project is located: 5.2011
Special Exception for a parking garage: 3.2012
Certificate of Appropriateness for the design including massing, scale, and materials: 9.2012
Written by: Geoff Lewis, AIA, LEED AP




