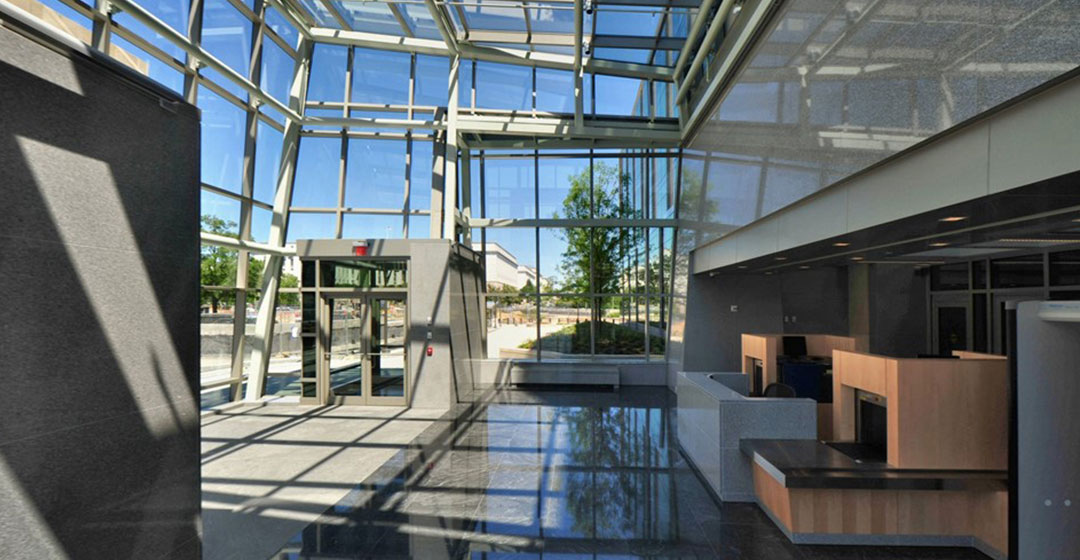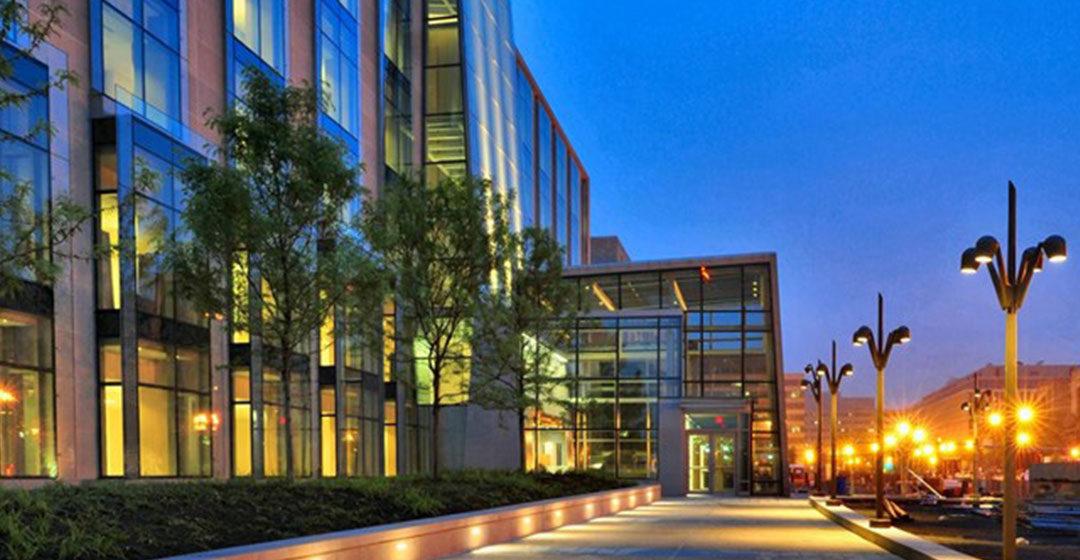With 36 years of experience in the architecture field, DBI Director Michael Patton, AIA is an established industry authority who has managed several major repositioning projects in the DC region. One of his notable projects, completed in 2014, was the complete modernization of the Thomas P. O’Neill Jr. Federal Office Building (FOB-8), involving the transformation of a 1960s-era, 8-story, 550,000-SF outmoded building into a LEED Platinum, Class A, blast-protected one. The project was completed according to GSA’s Design Excellence guidelines and received the 2014 USGBC Project of the Year Award.
Mike recently shared his insights on the trend of building repositioning in DC.
1. What is building repositioning? What are some of the benefits?
Repositioning, in the most basic terms, is simply extending the life of an outdated building into a marketable asset. This process often involves enhancing the building’s street presence, adding tenant amenities, rebranding the space, modernizing on a larger scale, or changing the primary use of a building—such as repurposing an office building into a multi-family residential building.
From an owner’s point of view, a well-conceived and well-executed repositioning adds value to an asset by increasing marketability and return on investment. Successful repositioning with Class A amenities helps attract top talent.
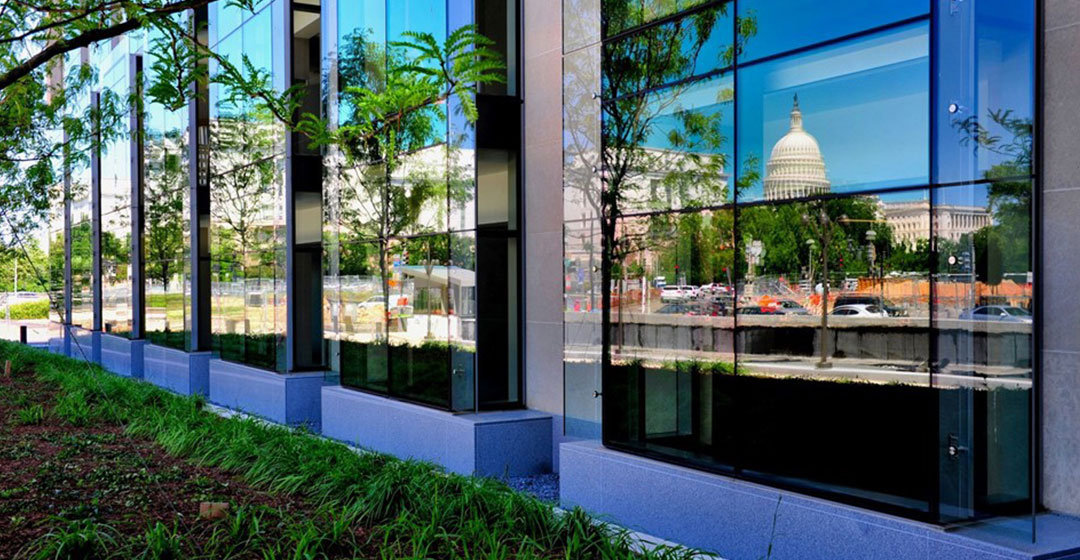
2. How is repositioning changing the DC community?
Everywhere you look, buildings are being repositioned all over the city and suburbs. This trend gives buildings a second life and reenergizes neighborhoods, so all benefit from the revitalization that a building repositioning entails.
Metro line extensions are also opening areas for new development—and for existing buildings to be repositioned to compete with newer ones. The most successful and desirable projects will be the ones located near mass transit and in mixed-use communities. People seek out the conveniences, the sense of community, and the experiences that come with mixed-use development.
There will always be new Class A buildings being built with all the latest trends in building amenities. To compete with these newly built structures, it is important to develop thoughtful repositioning strategies when undertaking the renovation of an outdated building. Successful building repositionings—with the addition of Class A amenities—often offer a better value for tenants (i.e., lower rents) in comparison to new buildings.
Interestingly, many projects have been able to add density through transferable development rights (TDR); with DC’s recent zoning changes regarding habitable penthouses, developers can now free up additional leasable area within the building while also offering new rooftop amenities.
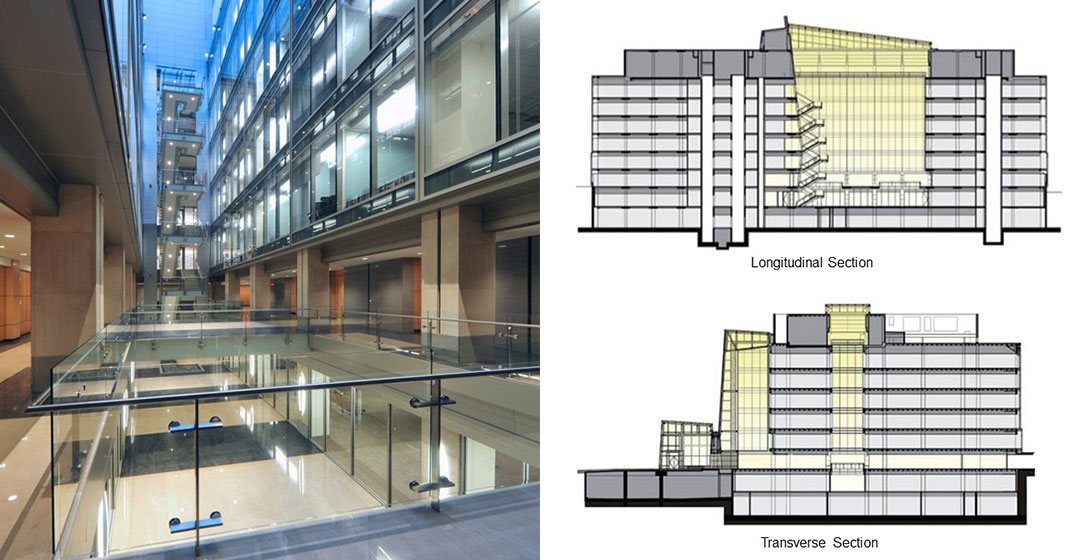
3. Do you see repositioning continuing to be a trend?
Absolutely! There are thousands of buildings built within the last 30 years that are outdated, underperforming, and inefficient—and have reached the end of their useful lives. Some of them will, and should, escape a bulldozer. Owners have a decision to make: do nothing, cross your fingers, and hope that tenants will come and fill your building—or implement some sort of a repositioning strategy that will increase the marketability of your building.
Repositioning and the repurposing of buildings will continue to be a strong market. Whether they are vacant office buildings being transformed into residential buildings or retail and garage structures being repurposed for other uses, it is the circle of life for buildings. From a sustainability perspective, reusing a core structure and upgrading its energy efficiency reduce environmental impact.
Change is inevitable. The internet is changing the face of retail and reducing the footprint required for brick and mortar stores in malls and shopping centers. Autonomous vehicles will most likely reduce the need for massive parking structures in cities, and we will need to find creative and unconventional ways to repurpose these spaces.
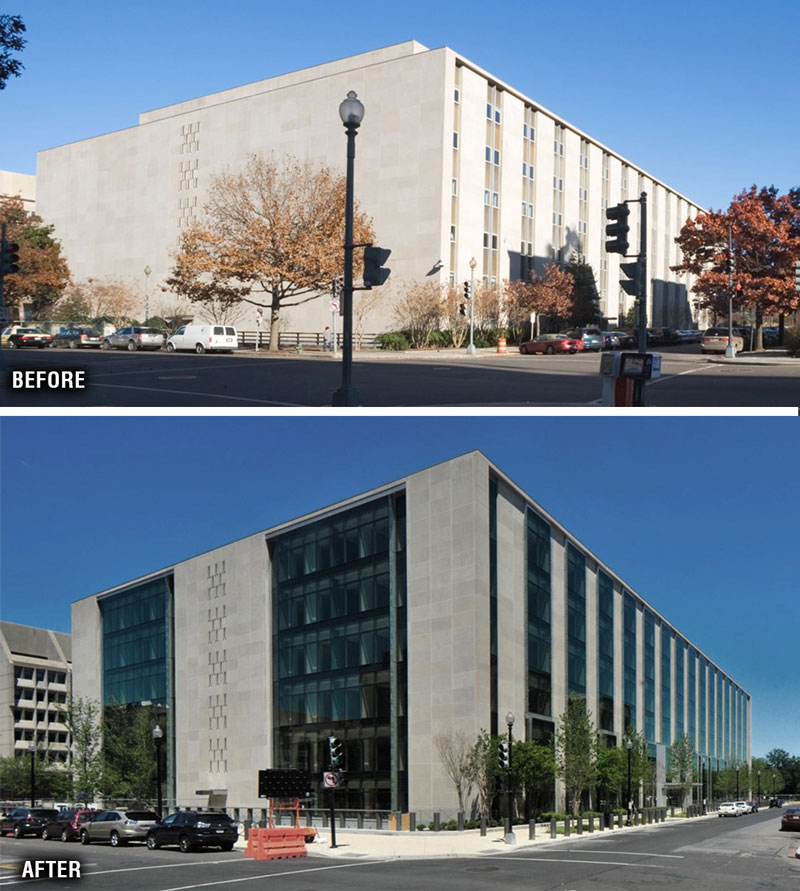
4. Can you talk about a recent or favorite repositioning project and its significance?
One of my favorite repositioning projects involved repurposing a former Food and Drug Administration laboratory building into a Class A office building for the U.S. government. The building occupies almost an entire city block near the U.S. Capitol. This project involved gutting the building and implementing building modernization to create a space suitable for office use. Because the building had such a deep floorplate, we cut into the structure and added two full-height atria to allow natural light to enter the interior portion of the six-story building. In a similar fashion, we replaced the blank limestone walls with glass curtainwall, for additional natural light and views of the U.S. Capitol, in the east and west façades. In the end, 95% of the existing structure was maintained.
For the site, the existing surface parking lot was replaced by a pedestrian plaza that features a free-standing glass security screening pavilion connected to the building.
With the addition of many sustainable features, the structure achieved a LEED Platinum rating. The building is part of a revitalization of the Southwest Federal Center area and serves as a prominent project for future development in that area. The GSA claims that this reconstruction will be a “prototype for the next 1,000 buildings” that the agency intends to reconstruct.
