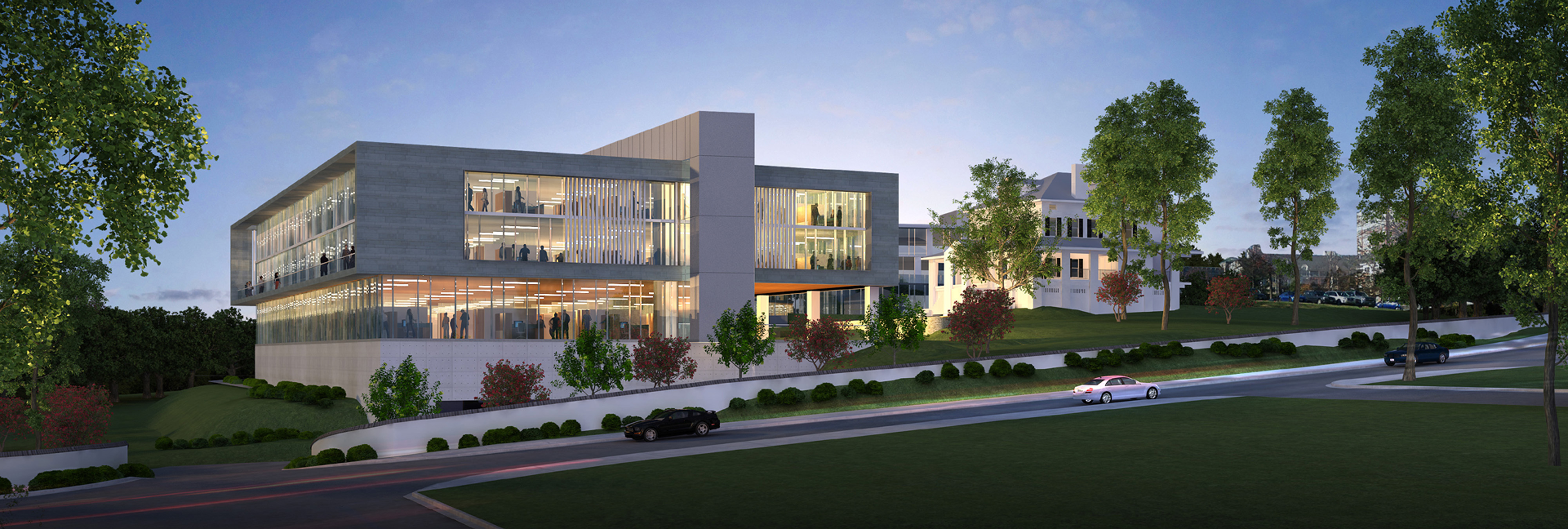Why is designing with meaning important?
Design intent shapes the human experience of a space.
Drawing from his 30 years of experience in the architecture and design industry, DBI Director Felipe Turriago-Borrero describes what makes each of his projects meaningful.
Q: How do you begin the design process?
A: At the beginning, I evaluate client needs and then begin my research. Research helps to anchor my concept; it creates a background—a support for ideas. This process provides a framework and helps establish meaning.
Q: How do previous eras of design inform the industry today? What can we learn from them?
A: Architecture is a visual and living representation of our time in history. The objective of architectural practice is to create a lasting experience and provide design solutions that address an expressed need, thereby establishing meaning. In past eras, needs were met by utilizing newly developed technology. For design success, it is critical to analyze emerging trends and optimize available technology.
Aside from learning from past work, designers should respect an existing structure. Our goal is not to replicate existing work—that would be disrespectful to the original design. We should add elements that develop and transform the design while providing modern-day solutions to rising challenges.
Q: Bringing a new vision—something that hasn’t been done before—to life, especially within a budget, is challenging. How do you introduce innovative ideas to clients?
A: Clients often have their own ideas and expectations for a project. Part of my job is to work within those parameters and respect budget constraints. It is essential to communicate with and inform clients in a manner that supports their needs and beliefs.
Our work at 1856 Old Reston Avenue is a great example of developing a meaningful dialogue with clients about design vision and intent. This project proposes the replacement of an existing three-story office building with two three-story campus-style “Class A” commercial office buildings, approximately 139,206 SF. The client embraced the minimalist and modern design of the new buildings but also wanted to maintain the significance of the campus’s historic house. We found a solution in low horizontal massing and scaling to position the new structures as a backdrop to the historic structure. This client-architect collaboration elevated the overall project and successfully brought to life a design that introduced something new while also respecting the old.

