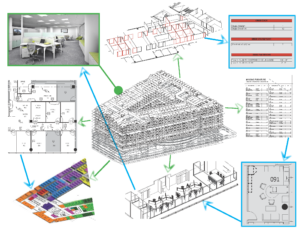At DBI, we make it a priority to stay abreast of our industry’s emerging and ever-changing technology, so that we are able to work more efficiently and deliver a better product to our clients. As its primary software, our production staff uses Autodesk Revit, a program that is able to unify different project phases—from design development and presentation materials to construction documents and beyond. Using Revit, it is possible to create a simple set of printed, two-dimensional (2D) construction documents for issuing to the client at a project’s end. DBI chooses to take full advantage of the software’s powerful capabilities, including its automated and smart functions, to deliver a sophisticated product targeting our clients’ specific needs.
One of Revit’s especially innovative features is Revit families. DBI recently held a tutorial in our office to refresh our staff’s knowledge of Revit families and to encourage custom family building. By using families in our project files, we are not only increasing the accuracy of our work but also maximizing the types of deliverables that we can provide. For example, the Revit families file setup:
- Allows us to easily integrate client requests during the design phase to ensure that clients’ expectations are met.
- Enables us to provide three-dimensional (3D) axons, so that we can illustrate our design intent in a more client-friendly format.
- Makes it possible to have automated counts for any item—from furniture to doors.
- Creates schedules to house more detailed information of the objects included in the plans, such as manufacturers and finishes for furniture.
- Supports linked views, so that elements such as custom millwork can have sections and details that coordinate. Modifying a small detail will automatically update all views affected by that detail, thereby reducing the risk of error.
You can see that Revit families make our workflow more efficient and give us the ability to provide a greater variety and quantity of deliverables in a shorter time period for clients.
Another significant benefit of using Revit families is one that is not always visible in daily deliverables but, nonetheless, is of immense importance to clients. The files we create house a framework that is easily integrated into multiple third-party softwares to provide functions such as:
- 3D printing
- Clash detection
- Cost estimating
- Sustainability analysis
- Facility management
These functions, while not typically part of our standard projects, have still had an effect on our workflow as we continually strive to optimize the potential of Revit, enhancing the technological capabilities of our project models to help clients maintain their spaces after they have been completed.
—By Farihah Saleem, LEED AP ID+C

