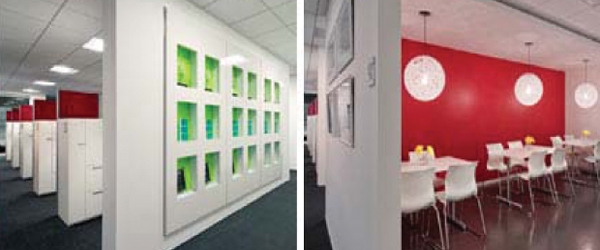A crisp clean palette of warm grays, white marble, stainless steel, and accents of crimson welcomes you as you enter TMG’s new 7th floor headquarters space located at 1129 20th Street in Washington, DC. The goal of the design was to keep the palette simple, using few materials and focusing on the architectural details while infusing TMG’s brand throughout the space.
In the reception area you are welcomed by a rear-projected glass media wall showcasing TMG’s large portfolio. A custom-designed millwork display gallery spans 95 linear feet, connecting the north and south studios, while housing TMG’s numerous awards, collected over the past 30 years.
Conference rooms are located adjacent to the reception area to capture the view of 20th Street. Glass was used heavily to maintain a visual connection among interior spaces and between the interior and exterior environments. All conference rooms were designed with state-of-the-art video teleconferencing and smart board interactive technology.
The main design objective for the office space was to create an open efficient studio that would promote collaboration and creative success while retaining privacy and intimacy. The latter was acommplished by bisecting the studio space with copy room pods. Four-foot-wide sidelights at all enclosed offices maintain a visual connection to the adjacent studio while allowing all workstations to benefit from the natural light projected throughout the space. DBI also designed a media-editing studio for TMG to record both audio and visual content.
Though the client did not elect to seek LEED certification, many sustainable design elements were incorporated into the design, including recycled rubber tile floors and wall base, recycled stainless steel, carpet tiles, leather, FSC-certified veneers, recycled fabrics, 0 VOC paint, acoustic ceiling tiles, and LED lighting. In addition, over 95% of all regularly occupied spaces have access to daylight.

