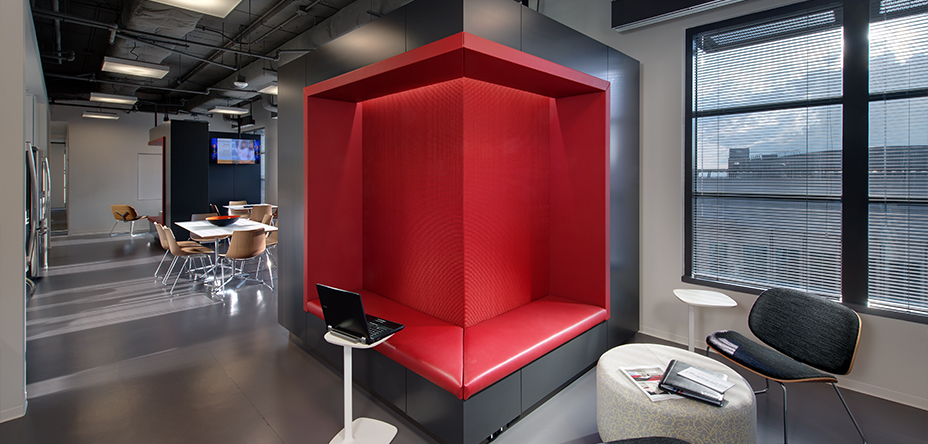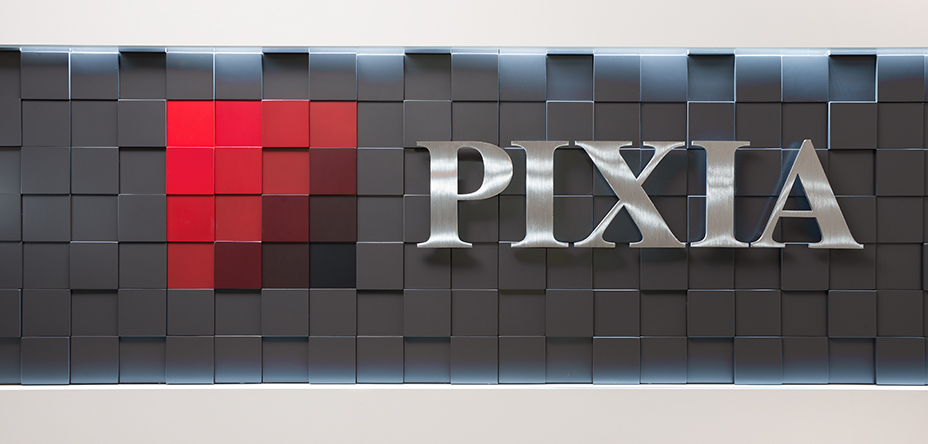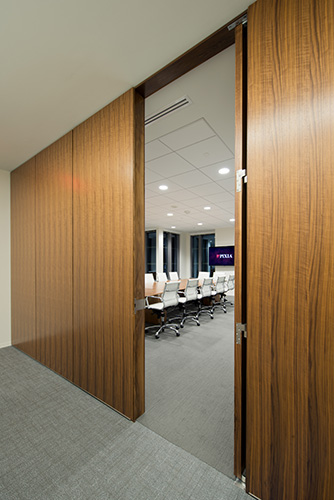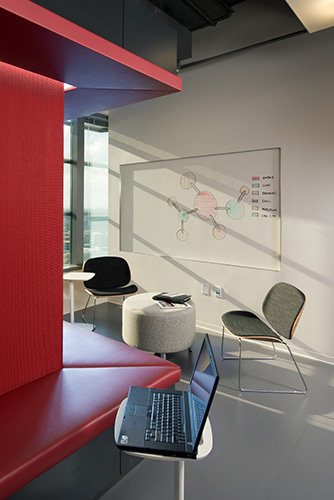When DBI was hired to design the new corporate headquarters for Pixia—Northern Virginia’s leading commercial software and solutions provider in Big Data Access—the main objective was to create an open, efficient studio that would promote collaboration and creative success.
Pulling inspiration from the company’s pixelated logo, DBI created a custom accent wall of 4”x4” lacquered squares at various depths, creating a sculptural element that serves as the company’s main branding wall. This element, paired with the architectural light ribcage, keeps the reception clean and modern while welcoming you to their new 18th floor headquarters office.
With a palette of warm walnut veneer, cool gray and white tones, and accents of Pixia’s corporate red tones, the design philosophy was to keep the palette simple, focusing on the architectural details.
[one_half]
Conference rooms were located adjacent to one another with retractable walls to allow Pixia the flexibility to reconfigure as needed. All conference rooms were designed with state-of-the-art video teleconferencing and smart board interactive technology.
The breakroom was designed to be a multi-functional space for both dining and collaborating. DBI carried the pixelated concept into this space by creating two large pixels that serve as anchors/banquettes for each open meeting area. The breakroom was located along the curtain wall to benefit from the natural lighting.
Within the open studio, clear glass sidelights for all enclosed offices maintain a visual connection to the adjacent studio while allowing all workstations to benefit from the natural light projected throughout the space. Many open areas, or “collision zones,” were programmed to allow for impromptu discussions and meetings.
Though not a LEED-certified project, many sustainable design elements were incorporated into this office build out, including recycled rubber tile floors and wall base, recycled stainless steel, carpet tiles, FSC-certified veneers, recycled fabrics, 0 VOC paint, acoustic ceiling tiles, and LED lighting. In addition, over 80% of all regularly occupied spaces have access to daylight.
Written by Michael Boyer, IIDA, LEED AP
Director, DBI Architects, Inc.




 [/one_half]
[/one_half]