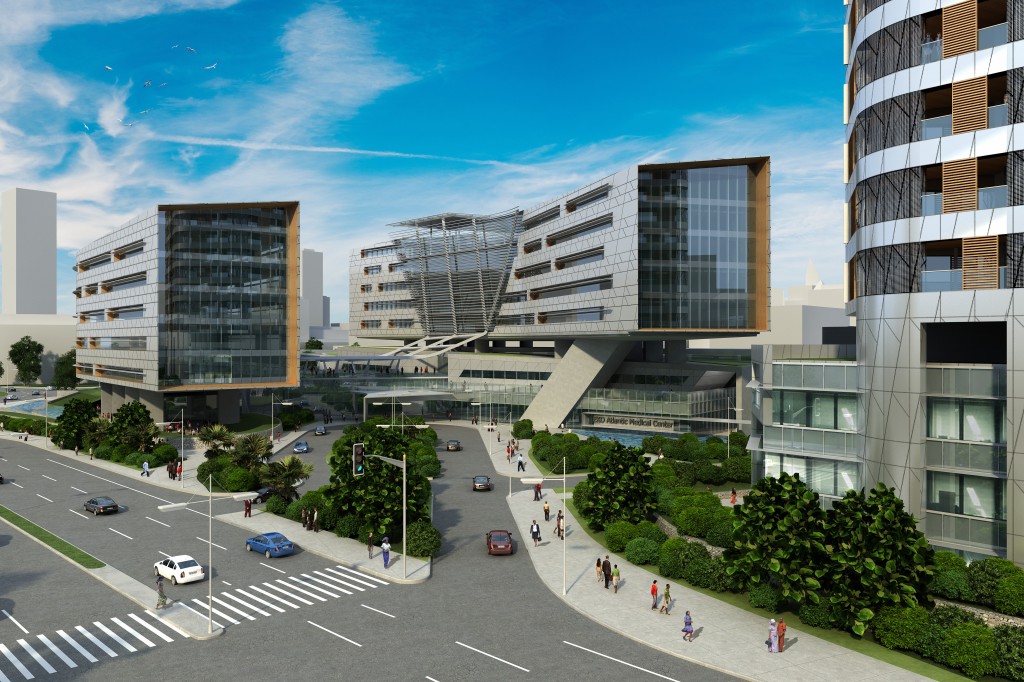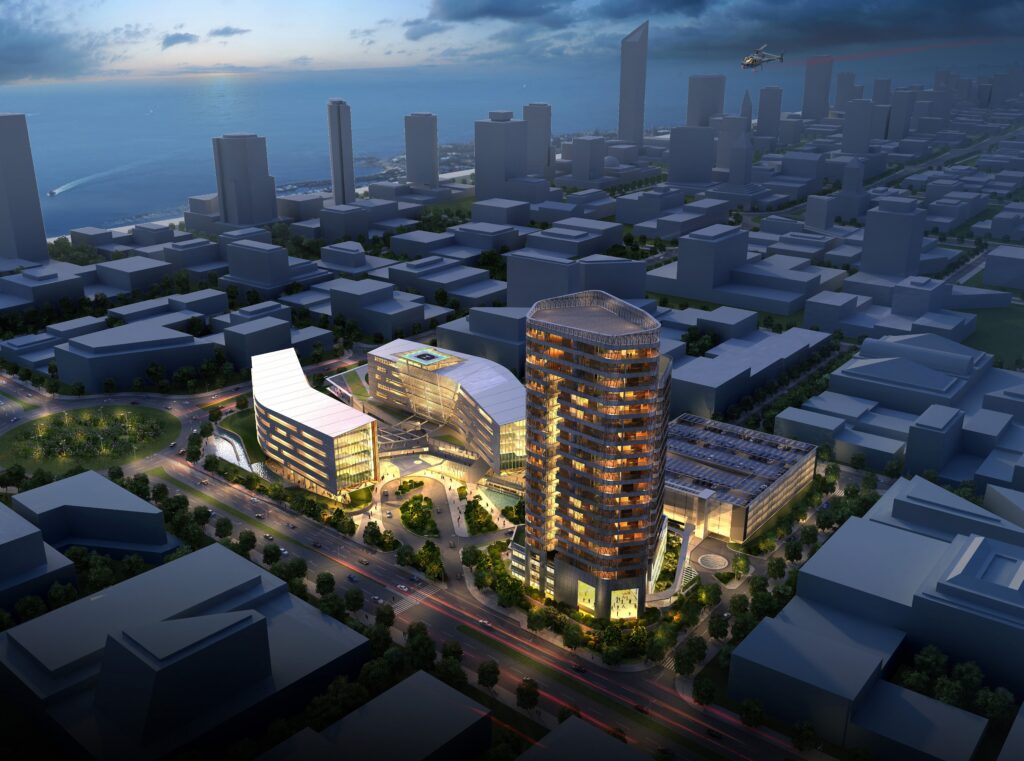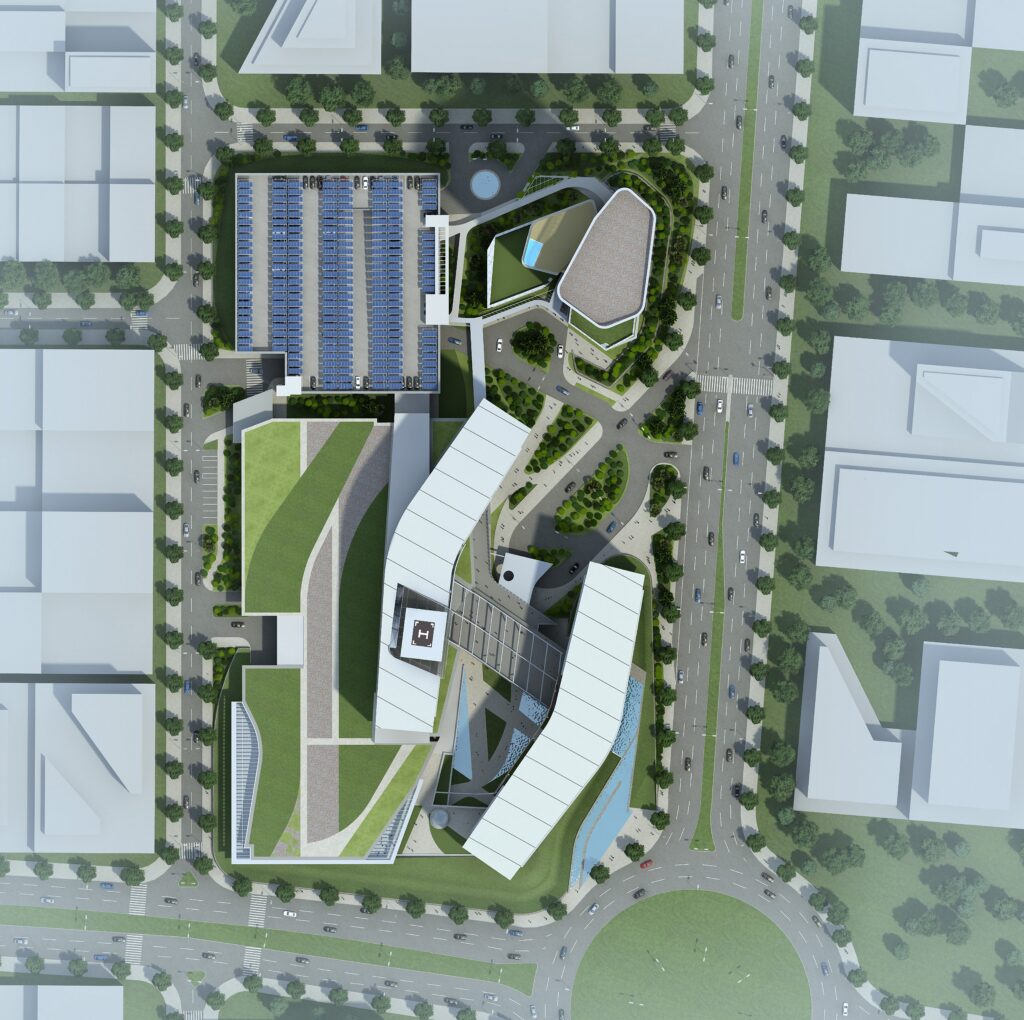After a harrowing first-hand experience with the precarious state of Nigeria’s medical system, Nigerian expatriate and American citizen Philip Njowusi embarked on a project that would not only provide a state-of-the-art medical facility in Lagos, the country’s most populated city, but also attract highly skilled medical practitioners to Nigeria. As the site of this innovative facility, Njowusi selected a location as extraordinary as the project itself: Eko Atlantic, a multibillion-dollar, environmentally sustainable, ultramodern planned development—to be constructed on four square miles of land reclaimed from the Atlantic Ocean. Situated south of Lagos and bordering Victoria Island, the city is expected to be an economic boon for the West African subregion, creating an oasis of opportunity for Lagos’s 17.5 million inhabitants.
DBI Architects, in collaboration with SmithGroup JJR, approached the design of the Eko Atlantic Medical Center with the objective of creating a self-contained, easily accessible campus that provides functionally separate, yet stylistically integrated, medical and residential spheres. After completion, the city of Eko Atlantic is expected to accommodate 400,000 residents and 250,000 daily commuters; the city’s primary medical facility, then, must have the capacity to treat both the routine and critical health concerns of such a large population. To fulfill these requirements, the architects designed three central campus structures totaling 1,011,570 SF. The largest (370,900-SF) medical building, to be constructed during Phase I of the project, provides space for 150 private in-patient beds within its boomerang-shaped elevated structure and houses the Center’s interventional platform, which includes an emergency room, imaging suites, operating rooms, laboratories, specialty clinics and sleep labs, a pharmacy, and a cancer center. Also located in this building are the Center’s materials management and operational systems areas; its kitchen, dining area, and café; and its administrative offices and conference rooms. Phase II of the project includes the construction of a second medical building (260,998 SF) that also accommodates 150 beds. These two buildings arc into each other, as if they are about to embrace, across an open healing garden and connect via a main corridor that features the facility’s main lobby, information and security desks, and outpatient registration area.

On the northeastern corner of the campus, a 26-floor high-rise (379,673-SF) soars above the site’s other buildings; primarily a luxurious residence providing 100 apartments for hospital staff, this structure also houses outpatient medical offices and labs on its first few floors. The medical buildings and the residential/office tower each have separate entrances to access the campus’s 1,200-car parking garage, located on the site’s northwestern corner. Similarly, the tower’s outpatient offices and residences have separate entrances to minimize the impact of public areas on private space.
DBI and SmithGroup JJR’s overall design aesthetic was to create a futuristic, open, and high-tech campus that united its buildings in style and concept but articulated their distinctly different functions through shape. A key element that integrates the buildings is an emphasis on the continual circulation of fresh air. The two medical buildings are oriented along a north-south axis and elevated above the street level, so that ocean breezes are channeled through the buildings’ healing garden and, then, toward the residential tower. Featuring an open core, the high-rise is able to take advantage of these crosswinds, which continually refresh the building’s interior. In addition, each unit’s balcony extends deep into the apartment’s interior to provide ventilation within the living space. The fully perforated, permeable skin that sheaths the tower is another subtle, yet functionally important, design feature that promotes air circulation and cooling. Taken as a whole, the open, yet controlled, space of these three buildings conveys a sense of respiration that promotes healing and relaxation. The shapes of the tower and the medical buildings are unexpected and unique; the verticality of the high-rise anchors the entire campus and establishes the Center’s identity as strong and healthful. To distinguish between the buildings’ residential and medical functions, the architects designed the medical buildings to be lower to the ground with a horizontal orientation, a feature emphasized with the addition of green roofs and gardens. While the tower’s height enables residents to enjoy ocean views, the two medical buildings feature open, five-story glass atria on their south façades, providing access to beautiful ocean vistas, and on their north façades, overlooking Eko Atlantic’s glittering cityscape.



