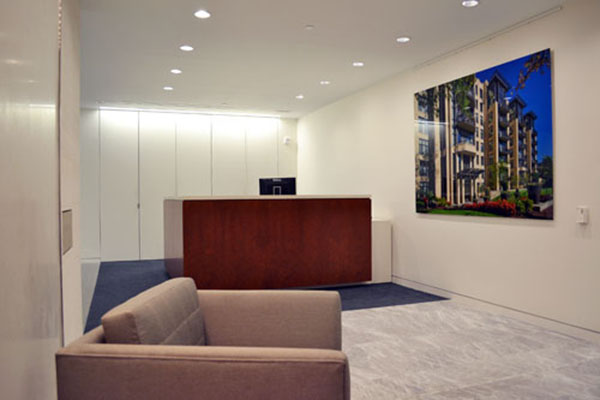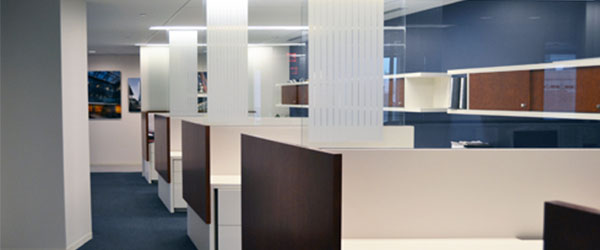When it was time to look for a new office space, Stonebridge Carras Associates wanted a custom solution for their 8,500 SF headquarters. Having looked at several buildings in Bethesda, Stonebridge decided to stay in their current building complex but move to a new floor with views of Wisconsin Avenue.
Since the tenant area was positioned past the elevator bank, the 1st challenge was to create a significant suite entrance. DBI created a knife-edged transparent glass reception area to invite the visitor into the space. The reception area uses wall-washers and slivers of light from the exterior to provide playful and bright lighting to showcase the Stonebridge’s multitude of metropolitan area development projects.
The reception area is also enhanced with the Stonebridge “keystone” – an artifact that has been with company since its inception. The keystone itself is now prominently displayed in a vertical stone feature wall of the reception area.

The rectilinear space was perfect for housing the staff. The owners and principals are situated along the Wisconsin Avenue façade with an open executive administrative area directly across the corridor. Glass sidelights bring natural light into this and all other interior zones of the space. Corridor wall lighting was designed to enhance their photographic collection of buildings.

Private offices ring the perimeter of the space. Service functions such as workroom, panty, file and copy areas utilize the interior tenant zone. The client can effectively work, meet and entertain clients in this developers’ new showcase.
