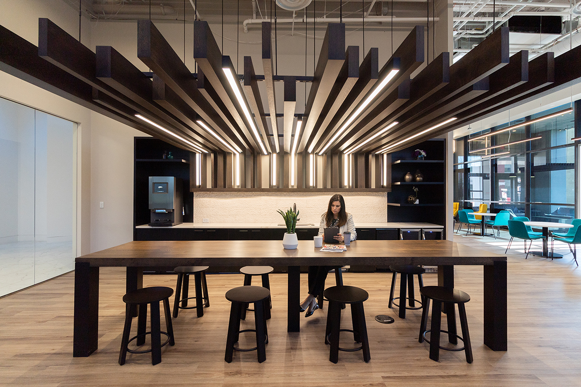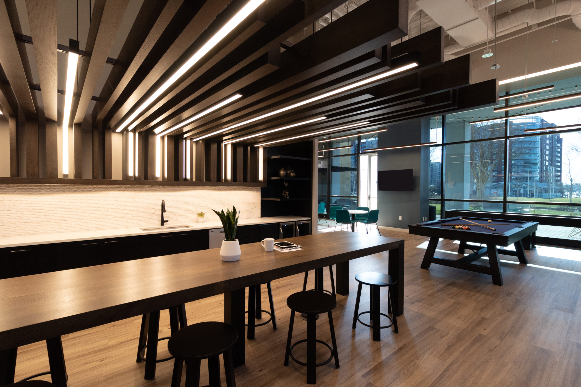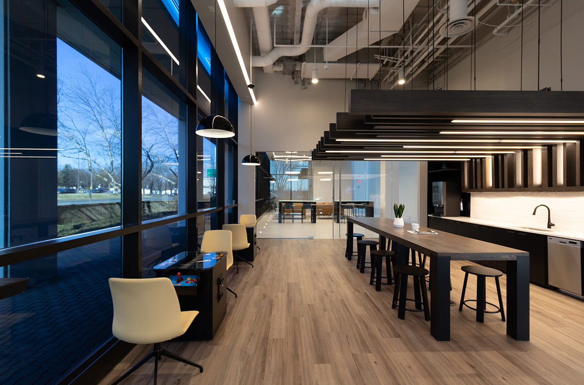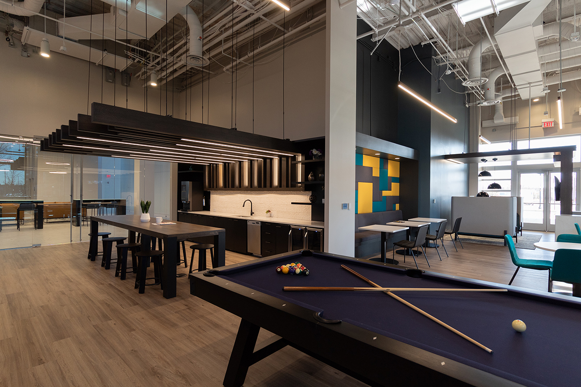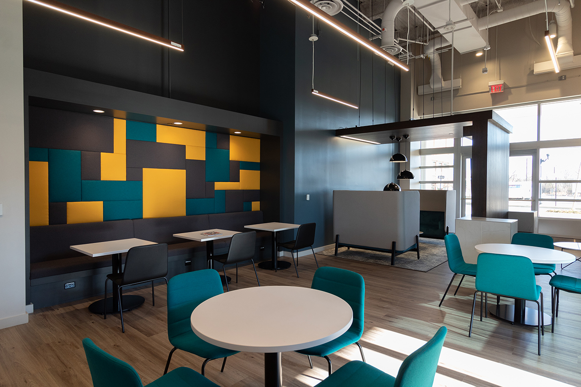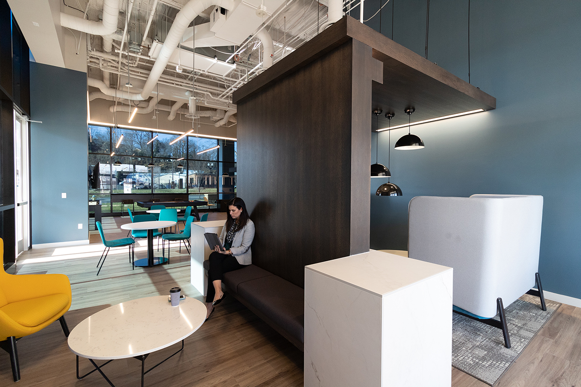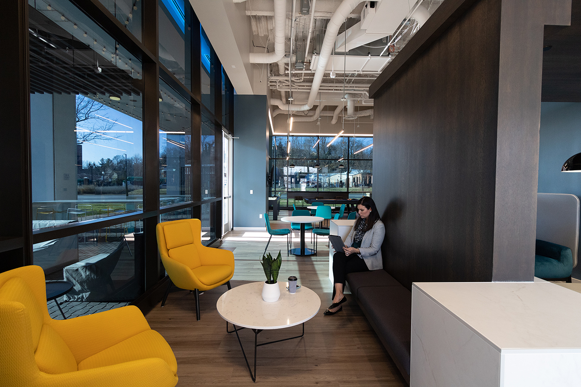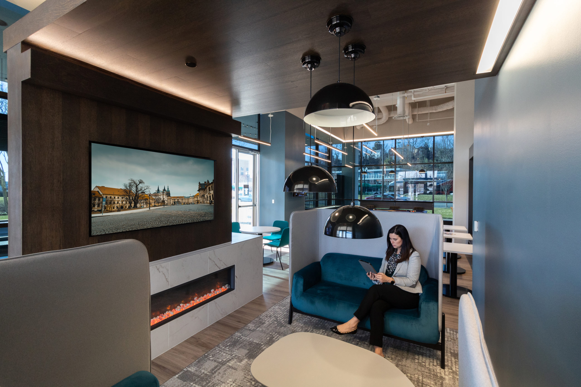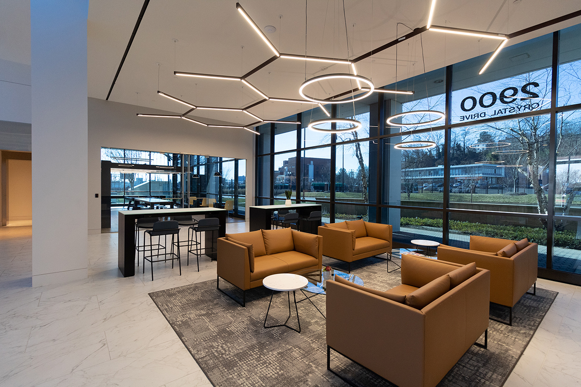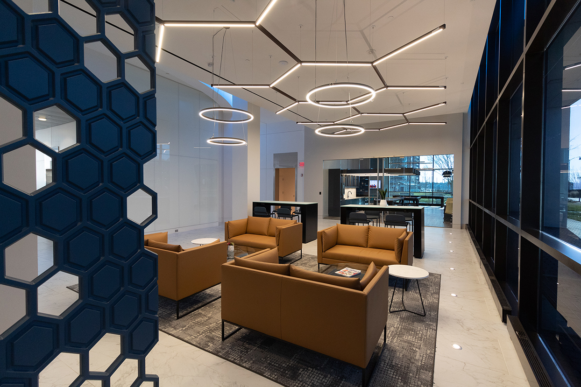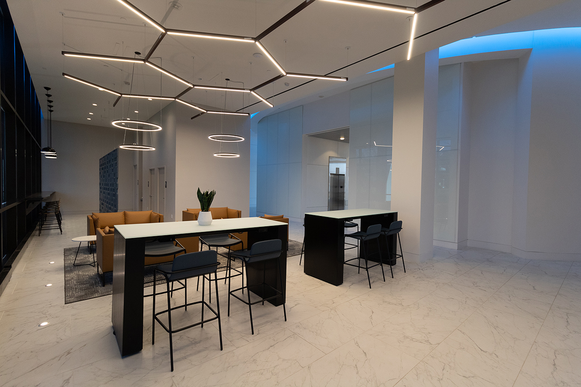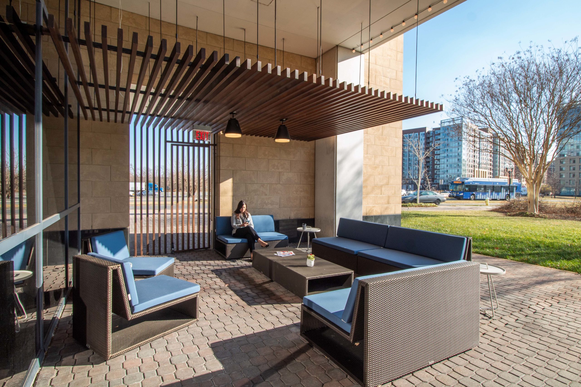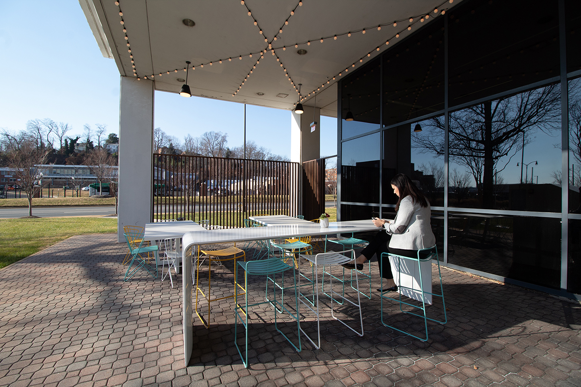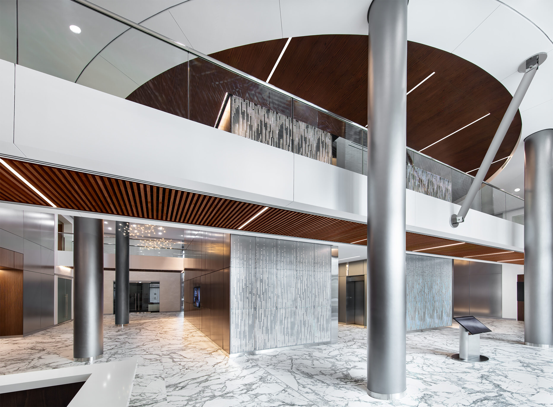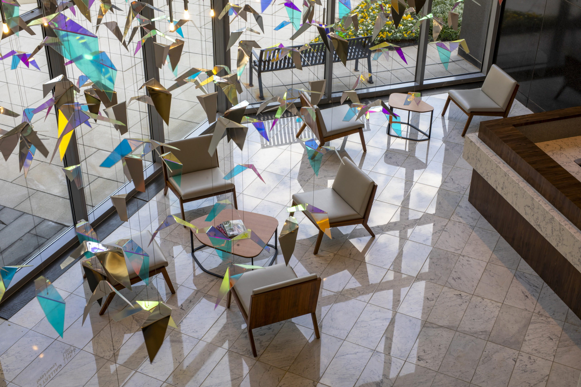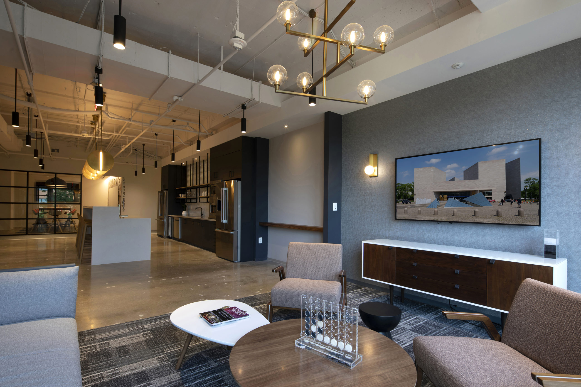2900 CRYSTAL DRIVE
DBI undertook several projects at 2900 Crystal Drive including the revivification of the main lobby, creation of a tenant lounge, and improvement of the building’s exterior presence to improve the experience for current tenants and to attract new tenants to the building.
Just off the main lobby, an outdated 2,301-SF office space was converted into a comfortable and modern lounge for tenants. The new space features a coffee bar, flexible open seating area, arcade games, and a fireplace lounge. Open plenum ceilings and a glass entry to the lounge create a visually uninterrupted experience. A custom solid oak trellis with integral lighting acts as an anchor, creating a relaxed and cozy spot for tenants. This renovated space creates new flexible options for all tenants; whether a staff event, grabbing a cup of coffee in the morning, team collaboration through a quick game break, or conducting private meetings, the new tenant lounge is designed to fill a range of needs.
The interior trellis design was carried over into the outdoor lounge space, and the mixture of high-top tables and lounge seating, string lights, and lanterns makes the building an appealing oasis along Route 1. The main lobby was expanded to 4,339 square feet, finishes were brightened and modernized featuring custom glass panels and lighting, and bar-height tables, divider panels, and live edge oak window ledges create additional flexible spaces for tenant use.
Size
6,640 SF
Location
Arlington, VA
Completion
June 2021
Project Team
TWC Contracting
GPI Engineering
Price Modern
Photography © DBI Architects, Inc.

