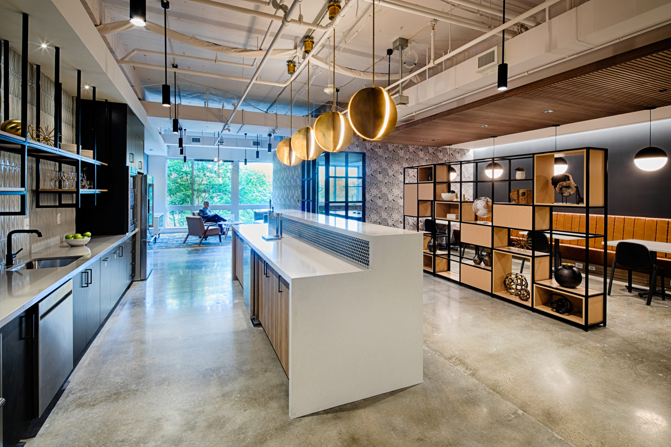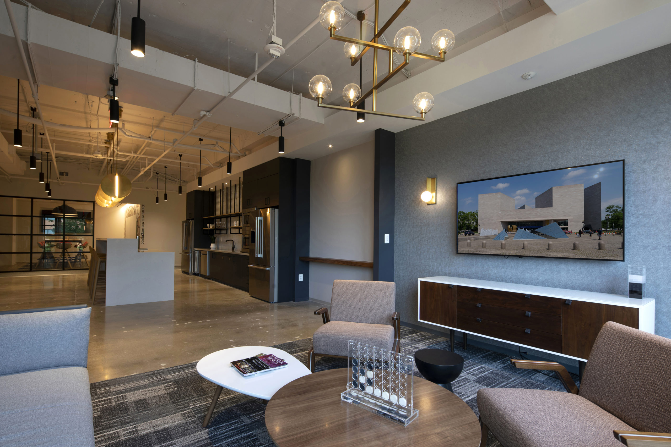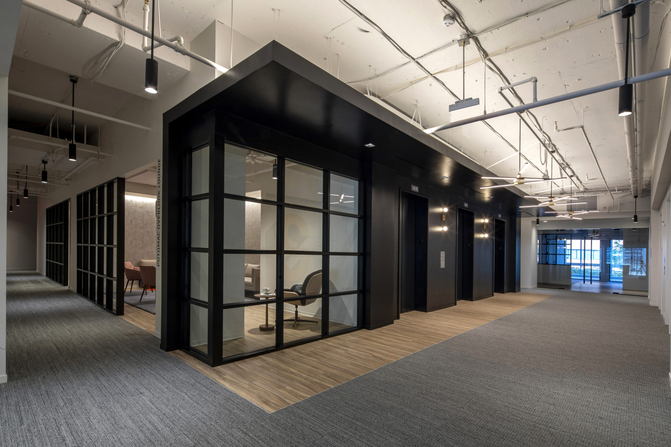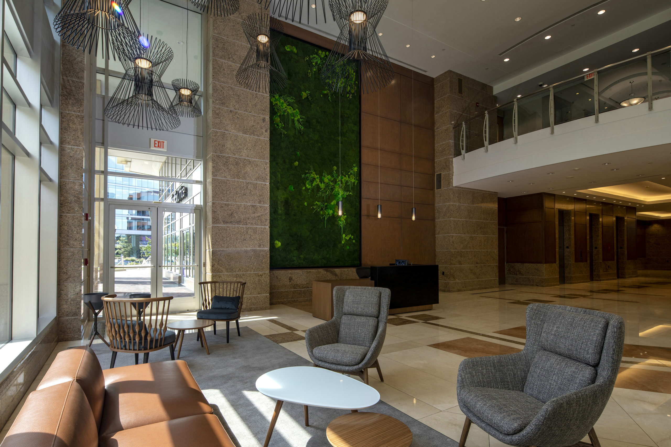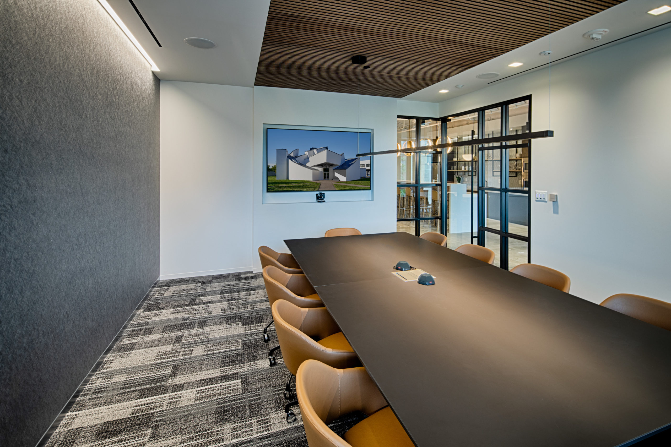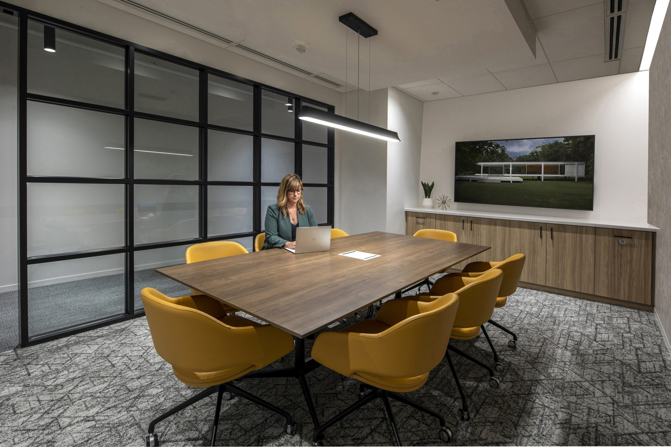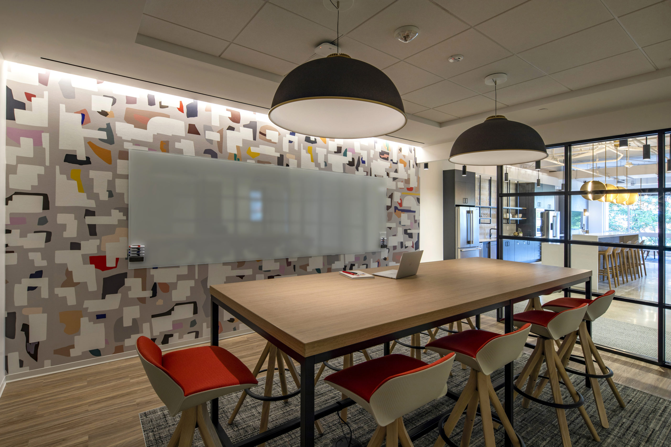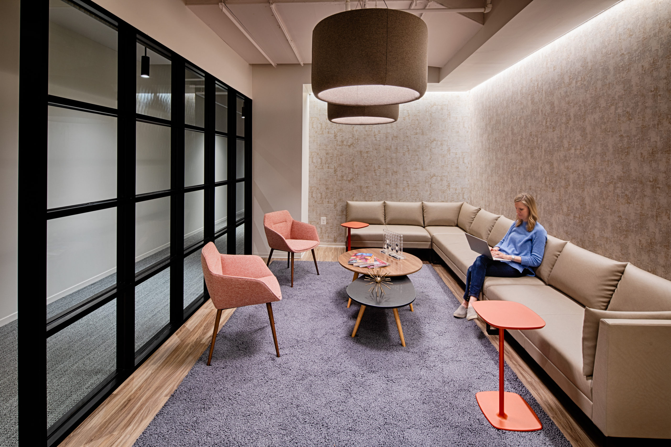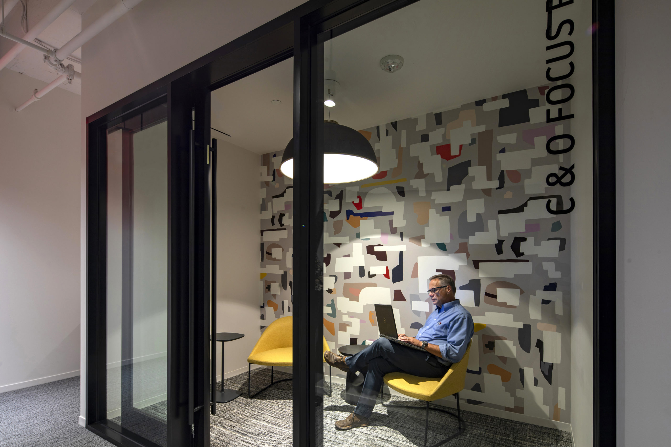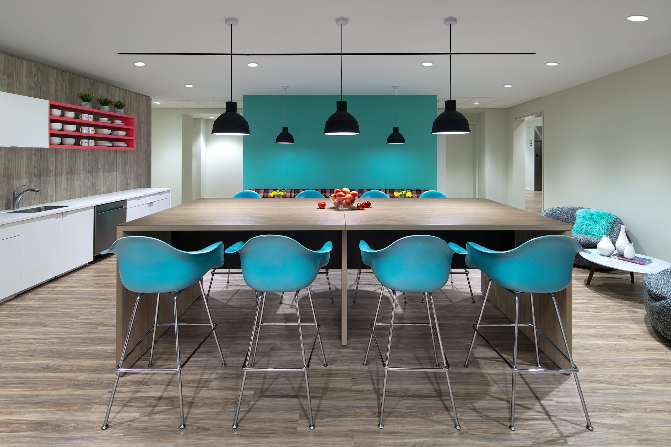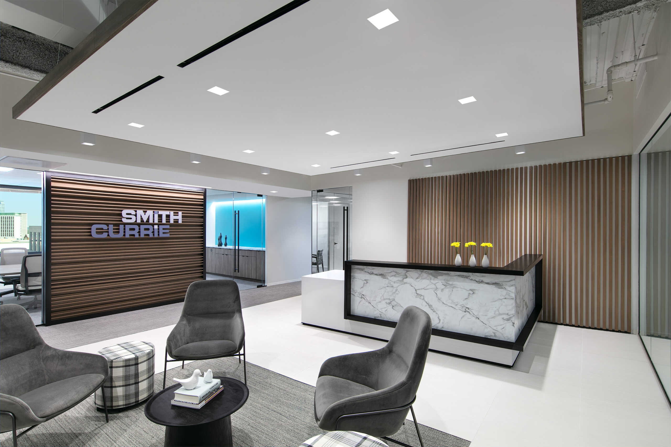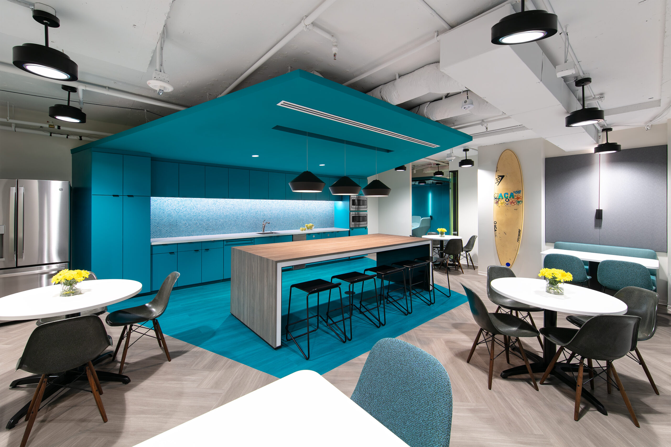4501 N FAIRFAX DRIVE
The speculative suites at 4501 N Fairfax Drive consist of 6 separate units. Designed for flexibility to allow for easy modification to combine adjacent suites or to modify for prospective tenants, full glass front-framed windows provide all users with daylight through to the core. Each suite has a dedicated conference room and coffee station, and all suites share access to the town hall amenities, including 3 conference rooms, 2 phone/huddle rooms, a shared pantry/cafe with nitro brew coffee bar, and 2 lounges. The design concept focuses on opportunities for tenants to lease a smaller footprint suite with access to the shared amenities to provide flexibility in design while minimizing burden. The suites and amenity spaces are designed with sophistication. Clean, sleek, simple lines with pops of graphic wallcoverings bring energy and inspiration to the space.
Size
22,475 SF
Location
Arlington, VA
Completion
May 2021
Project Team
Cushman & Wakefield
May Construction
GPI Engineering
Price Modern
Photos © David Galen and Matt Borkoski

