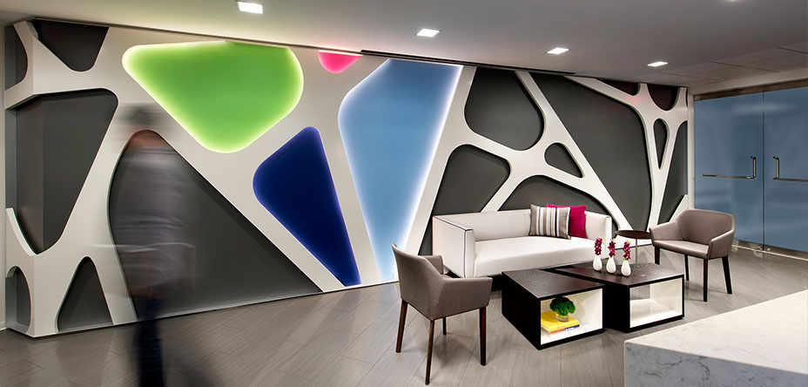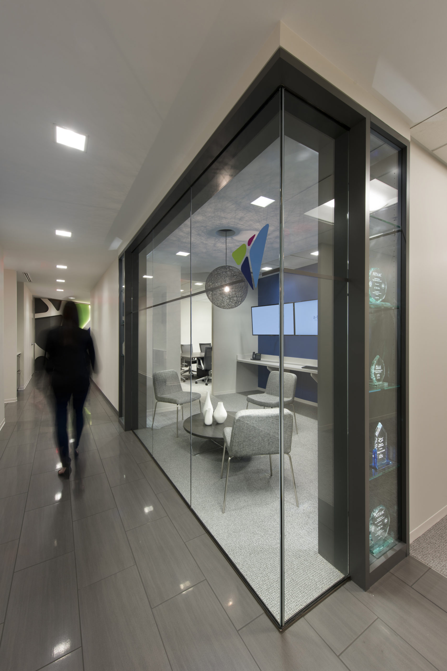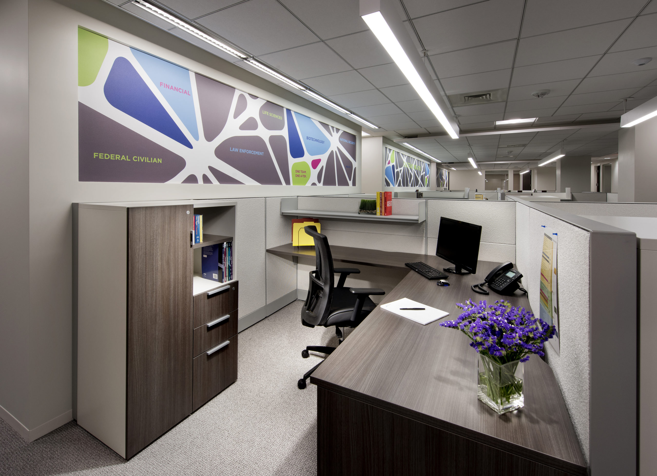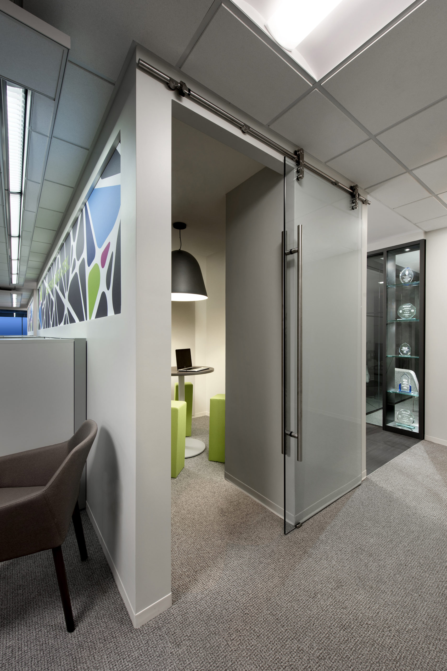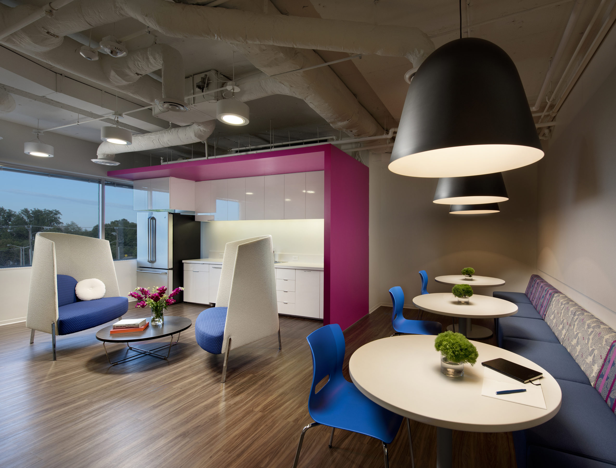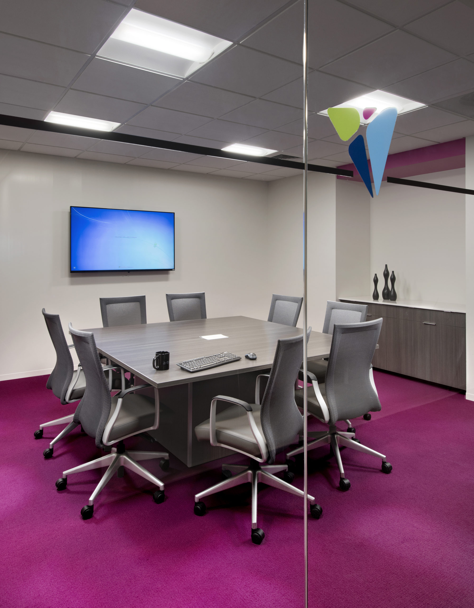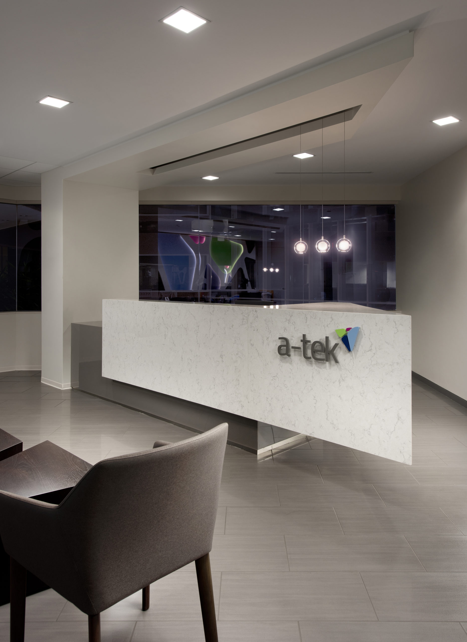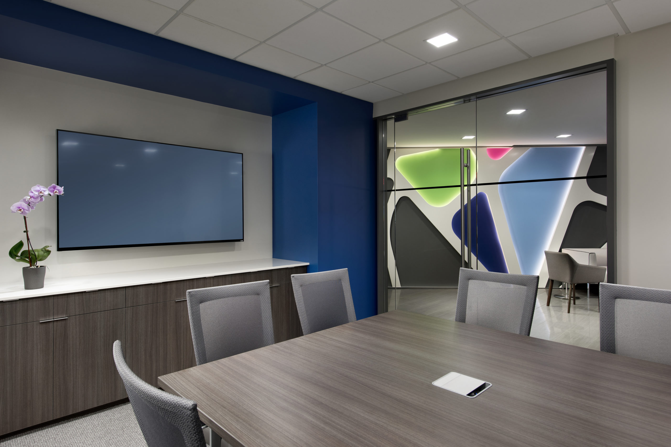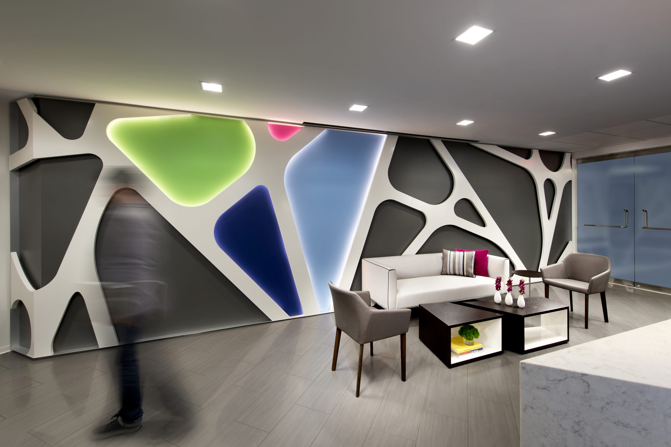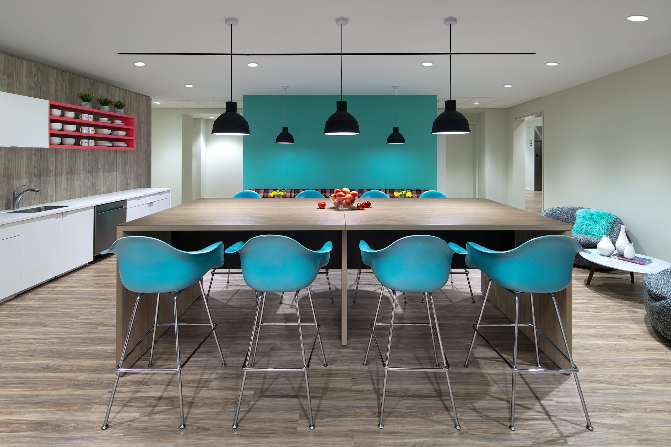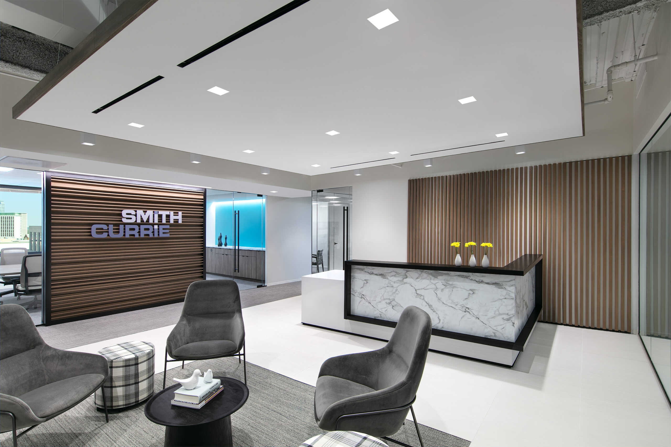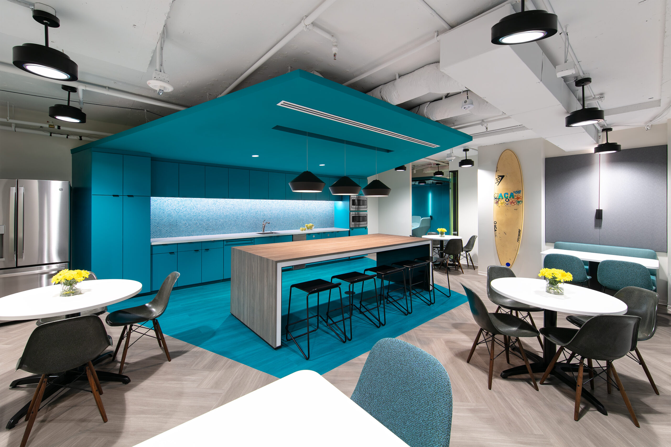A-TEK
While working with A-TEK on its new headquarters, the main objective was to create a space that embodied the purpose-driven mission of A-TEK, and a culture built on innovation, collaboration, and teaming while still infusing the companies mission statement, corporate logo and colors, core values, and corporate commitments into all aspects of the project. All design decisions and material selections were made to ensure that these items were implemented consistently.
The design philosophy was to keep the palette simple, using only a few materials. The design throughout the space was inspired by A-TEK’s corporate rebranding, which is steeped with color and innovation. Using a palette of crisp high-gloss whites, warm dark oak veneer, and accents of hot pink, neon green, paired with both cool and warm blues, set the tone for this cutting-edge environment.
The design team decided to convert the company’s new “arrow/triangle” logo into a lit feature wall, quickly named “the web-wall,” as the backdrop to the main reception seating area. This design feature consistently occurs within all areas of this new office space.
State-of-the-art conference rooms, located adjacent to the main reception area, utilize the latest in audio-visual technology, allowing A-TEK to collaborate with any staff member or client in any office.
The main office area comprises an equal proportion of private offices and open workstations. Floor-to-ceiling glass in all enclosed offices maintains the required visual connection while maintaining privacy from the adjacent open areas of all workstation occupants. A custom wallcovering was created as a backdrop within the workstation area to replicate the main entry’s web-wall.
The breakroom is centrally located to serve as an extension to the main conference rooms while still allowing a close adjacency to the office space. All furniture was selected so that it could be easily moved, allowing for a multifunctional space for both dining and meetings.
Though not a LEED-certified project, many sustainable design elements were incorporated into this office build out, including recycled vinyl tile flooring and wall base, recycled fabrics, 0 VOC paint, acoustic ceiling tiles, and LED lighting. The design also reused many salvaged, demoed materials from the previous tenant to include: painted doors, door hardware, ceiling tiles, and some lighting. In addition, over 80% of all regularly occupied spaces have access to daylight.
Size
9,735 SF
Location
McLean, VA
Completion
April 2016
Project Team
Cushman & Wakefield
Lansdowne Construction
GPI Engineering
WGS – Teknion
Photos © Eric Taylor

