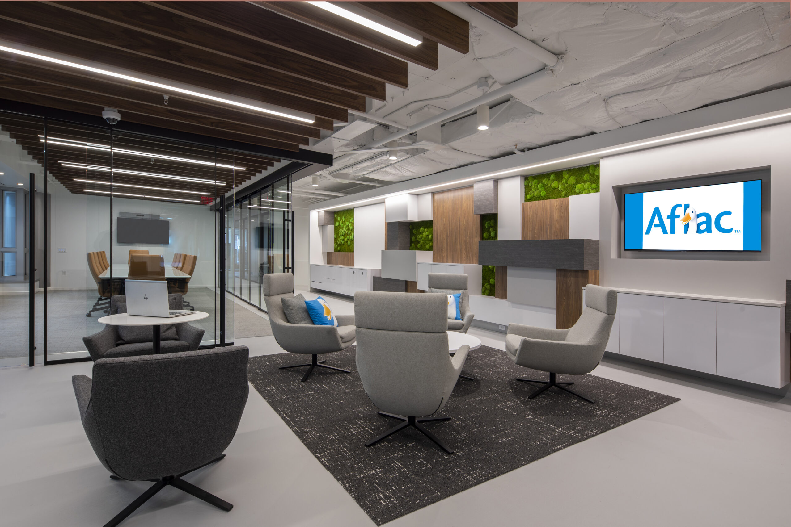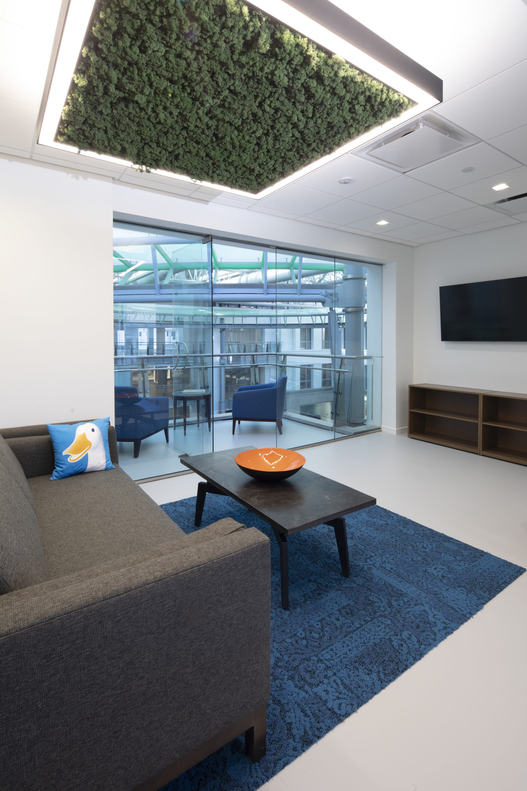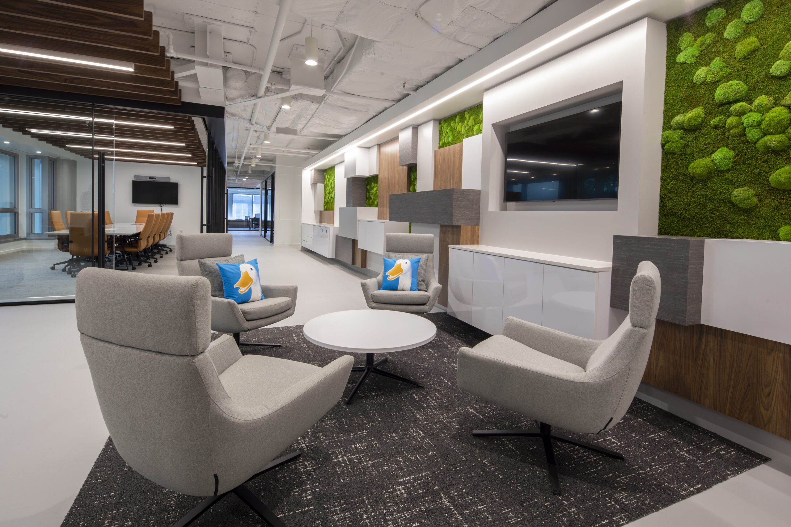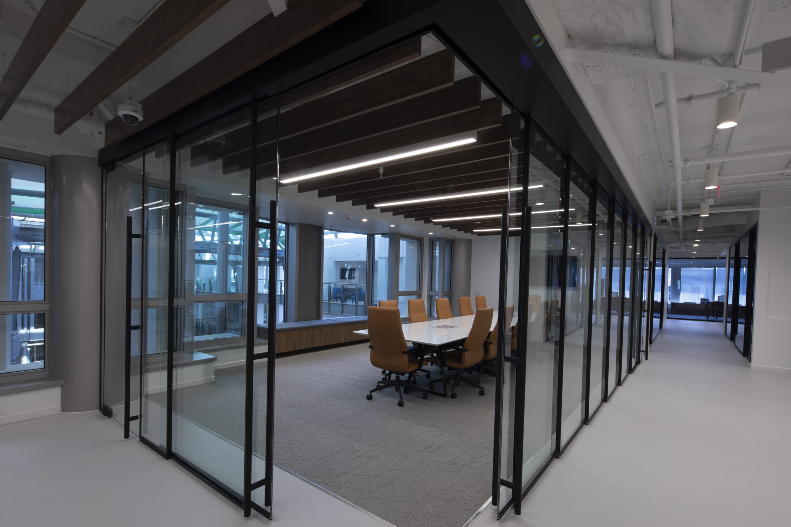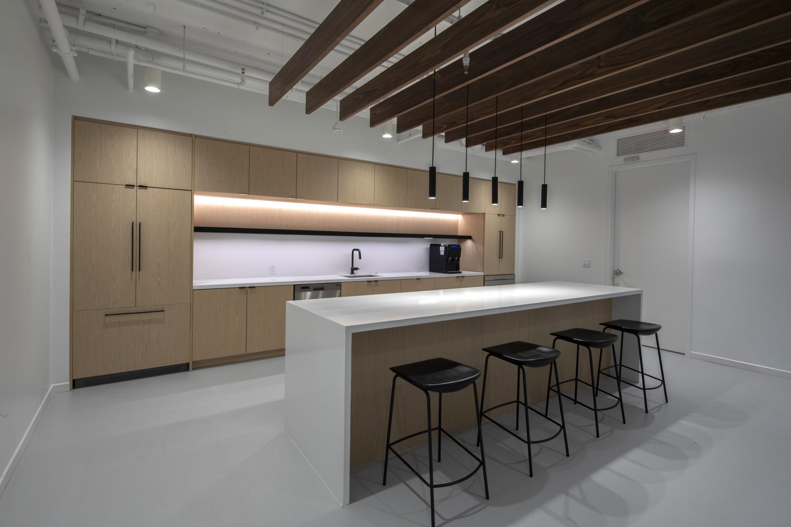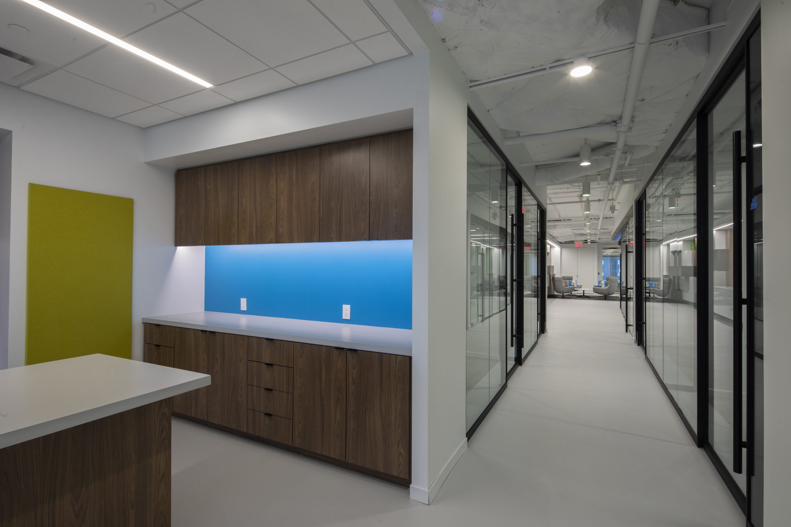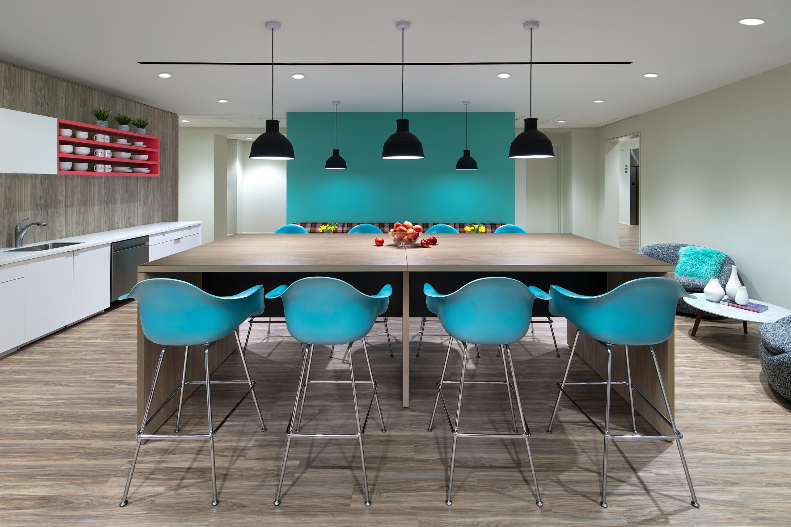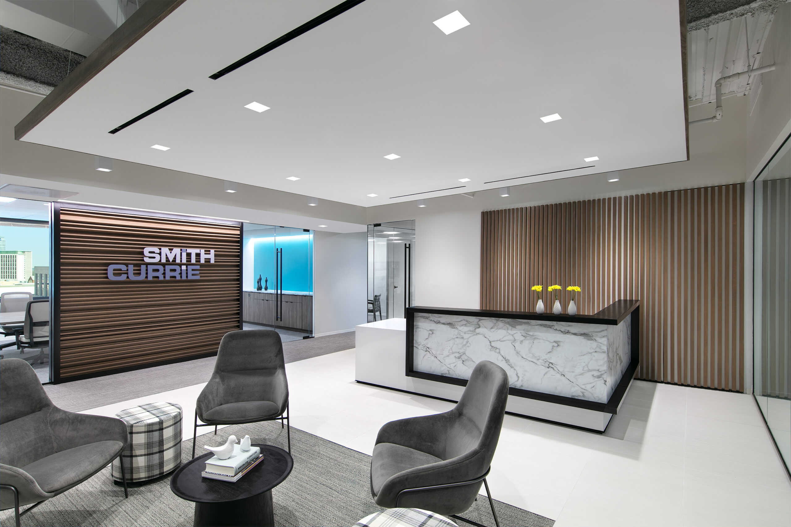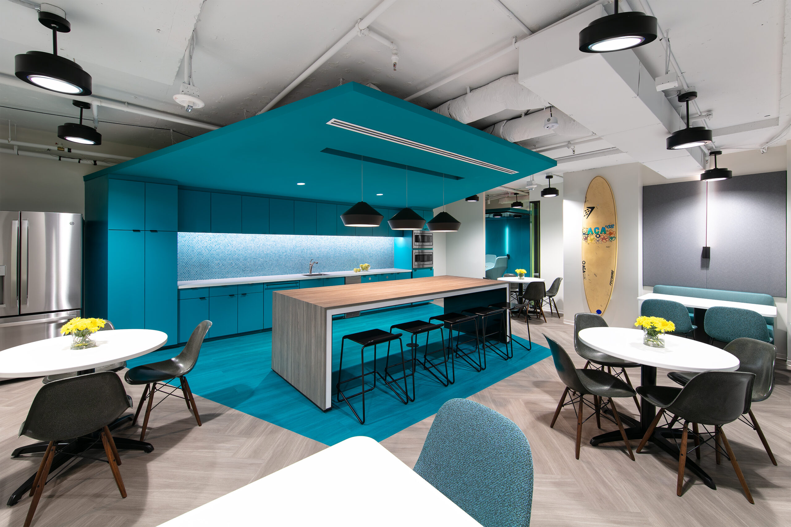AFLAC
Working with DBI Architects, insurance giant Aflac sought to liberate themselves from an existing dark, enclosed space, heavy with traditional furniture and lacking equitable access to daylight across the organization. With a goal of creating a contemporary yet timeless design that would serve them for the term of their 11-year lease, Aflac embraced an industrial vibe, featuring exposed concrete floors and metal-and-glass interior office fronts. To achieve the desired aesthetic for this 5,536 square-foot office, DBI’s design team selected a neutral palette of soft whites and greys accented by warm wood tones. Then, the neutral palette was accented with Aflac’s corporate color palette – but still providing the flexibility for those accent colors to change as the brand evolves.
The design of the new space focused on creating a balance of public space where Aflac can entertain clients, with private spaces for staff to conduct business. To that end, the reception area and conference room can be combined or divided with the use of a retracting glass wall, allowing the flexibility to host various sized events, delivering on a frequent need of the company. The transparency of the glass wall and the wood slat feature on the ceiling serve to connect the space, both visually and architecturally.
Size
5,536 SF
Location
Washington, DC
Completion
December 2021
Project Team
JLL
MW Murray
GHT Ltd.
SKA Engineers
Photos © David Galen

