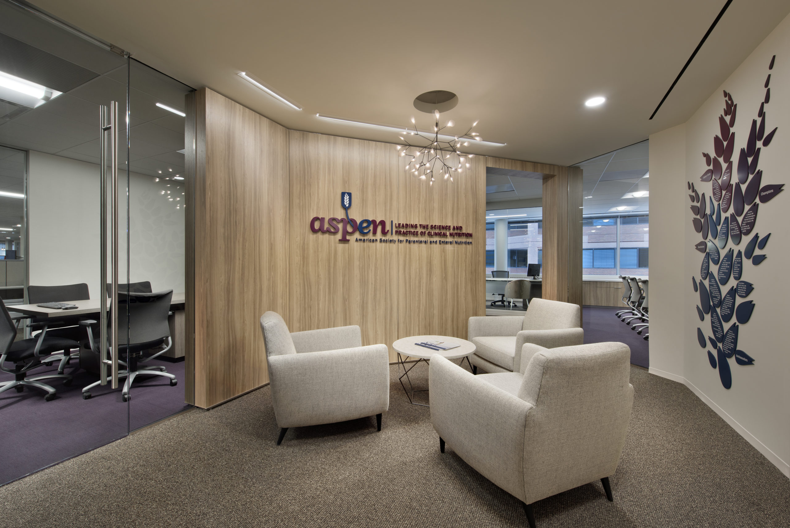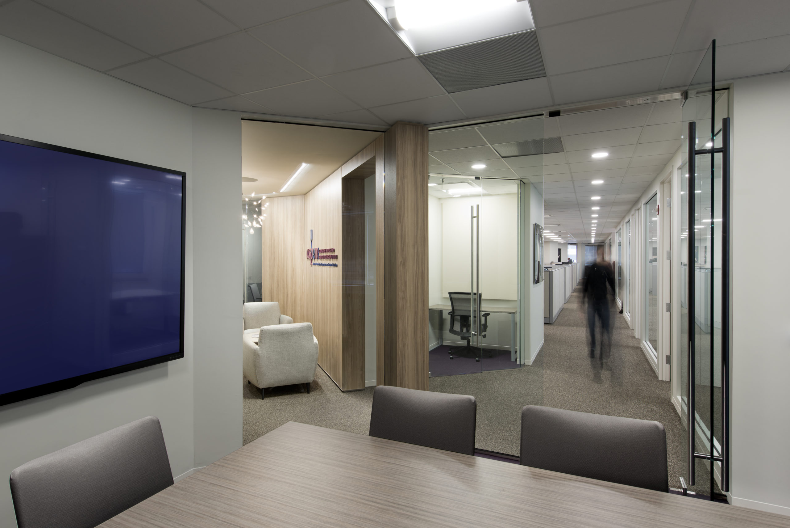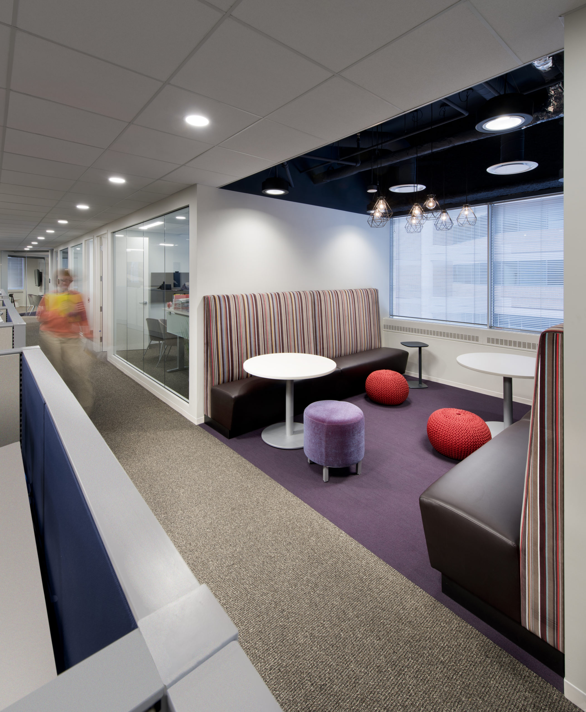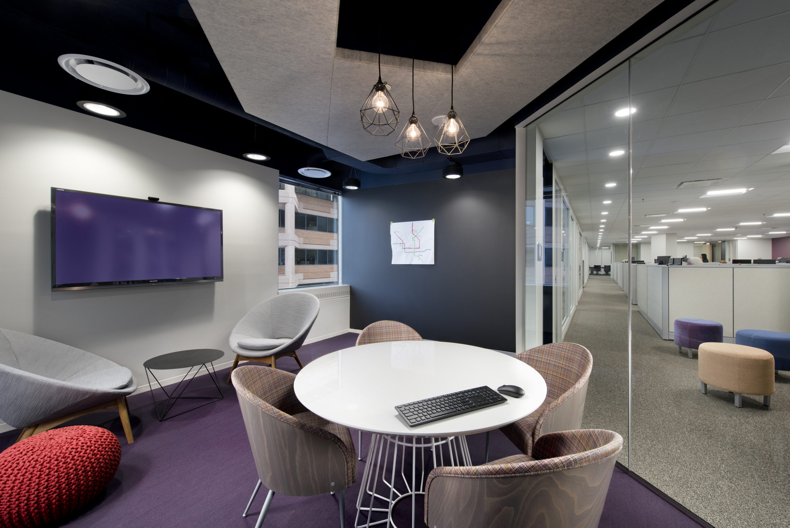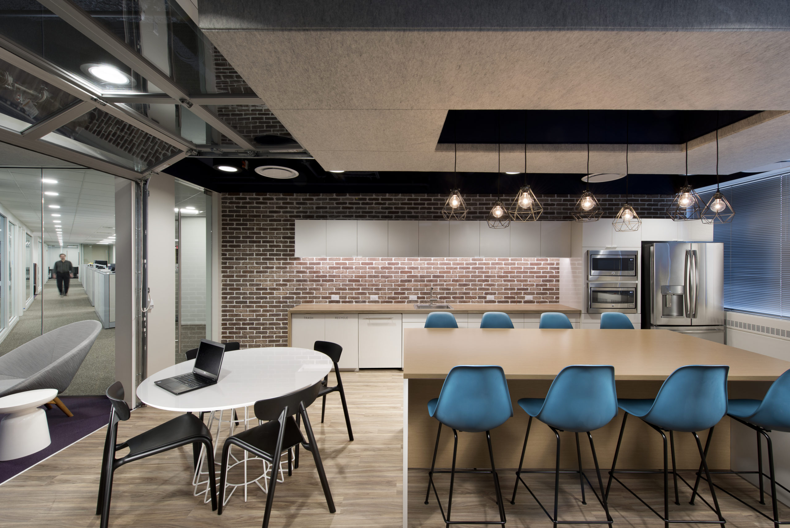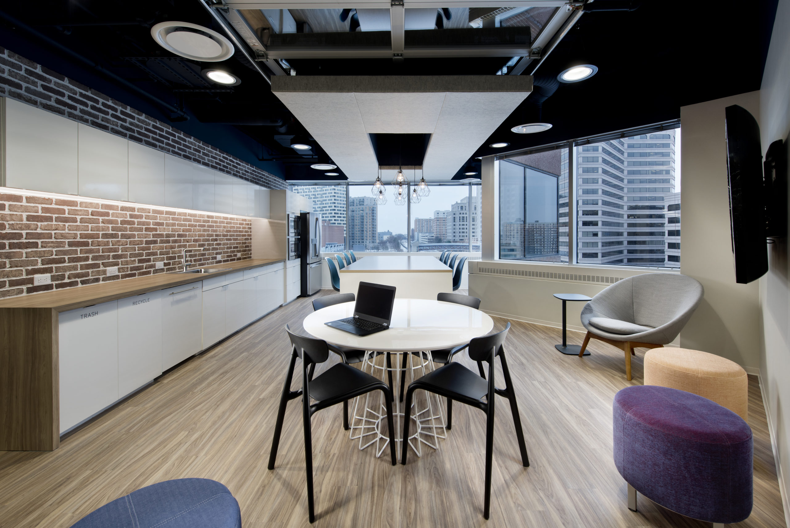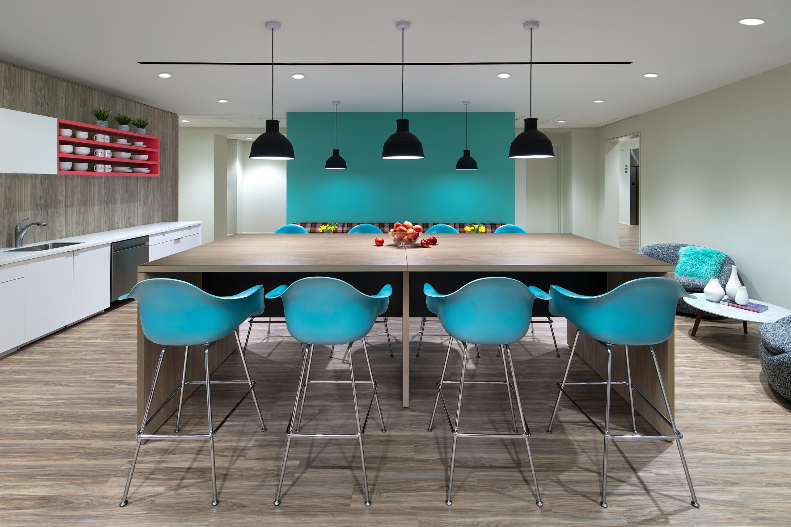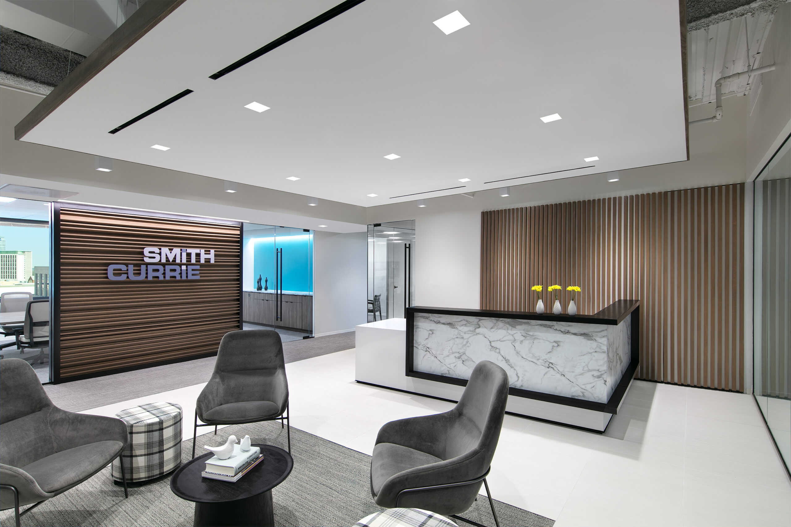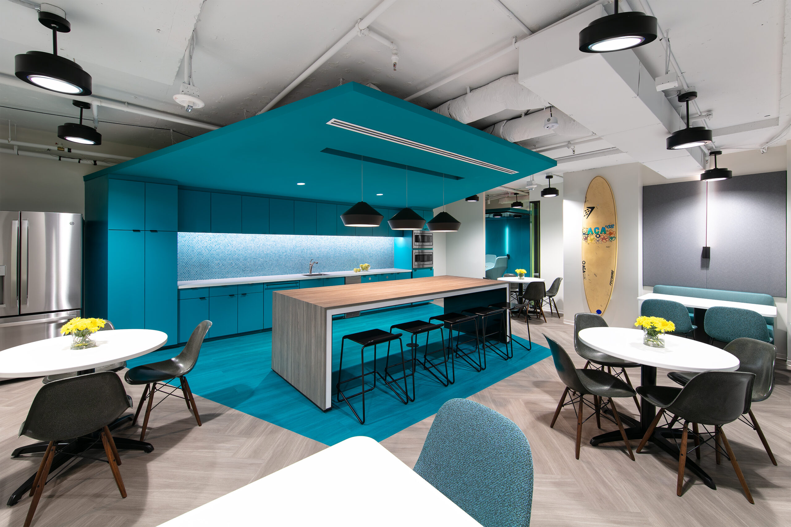AMERICAN SOCIETY FOR PARENTERAL AND ENTERAL NUTRITION
While working with the American Society for Parenteral and Enteral Nutrition (ASPEN) on its new headquarters in Silver Spring, MD, the main objective was to create a space that embodies the purpose-driven mission of ASPEN and a culture built on innovation, collaboration, and teaming while still infusing the company’s mission to improve patient care by advancing the science and practice of clinical nutrition and metabolism.
DBI created a custom wheat grain–inspired donor wall that serves as the backdrop within the reception space, paired with a palette of deep blue, plum, and tangerine combined with warm whites and accents of both light oak and dark walnut wood tones, creating an energizing yet soothing atmosphere to directly tie into their corporate branding colors.
State-of-the-art conference rooms, located adjacent to the main reception area, utilize the latest in audio-visual technology, allowing ASPEN to collaborate with its staff and members and host events within its new office.
The breakroom lounge encourages collaboration and communal connectivity for both professional and interpersonal dialogue. It was strategically placed to be a destination for the staff and to serve multiple functions for ASPEN. The breakroom was designed to function as 3 separate environments for meetings and dining or as 1 large event space when the garage door is deployed. The furniture can be easily reconfigured, allowing ASPEN to transform the space as needed.
The private office area maintains an open, well-lit, efficient studio that promotes collaboration while retaining office privacy. Floor-to-ceiling glass in all enclosed offices maintains a visual connection to the adjacent open areas while allowing all workstations to benefit from the natural light projected throughout the space.
Size
6,408 SF
Location
Silver Spring, MD
Completion
November 2017
Project Team
Cresa
Bognet Construction
GPI Engineering
Bialek – Herman Miller
Photos © Eric Taylor

