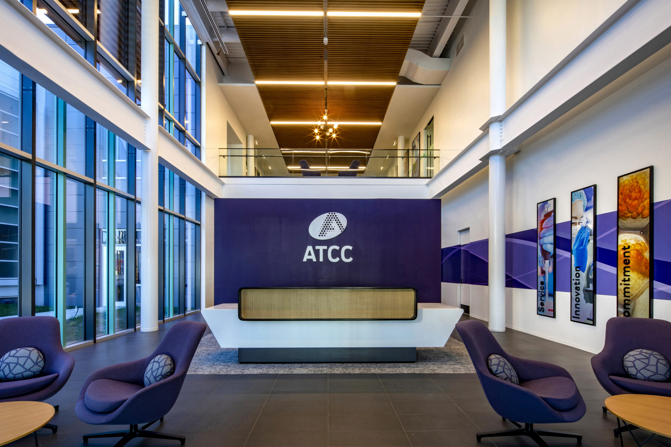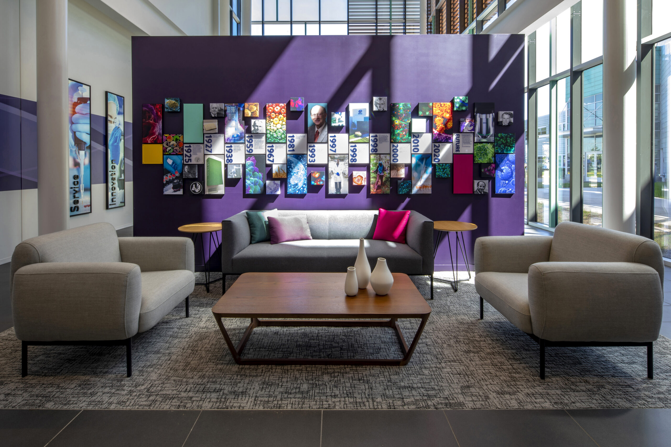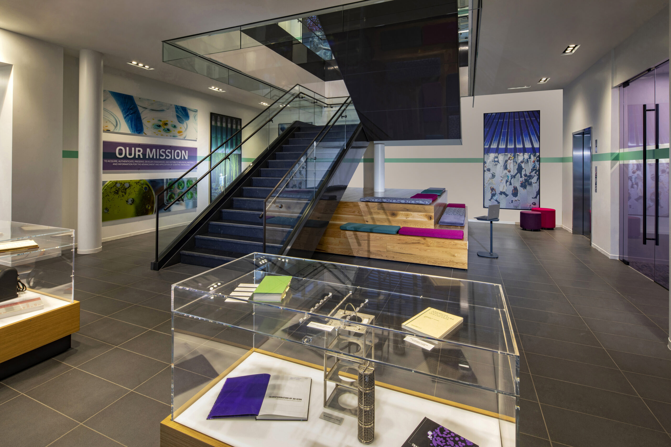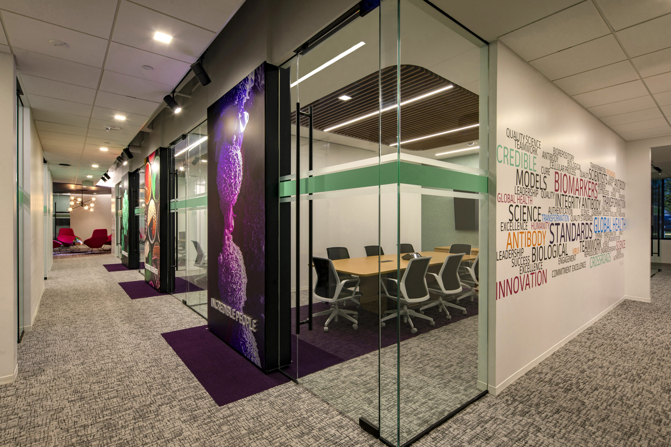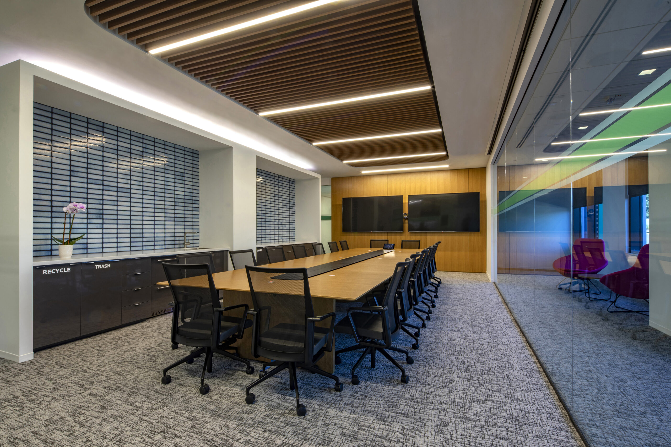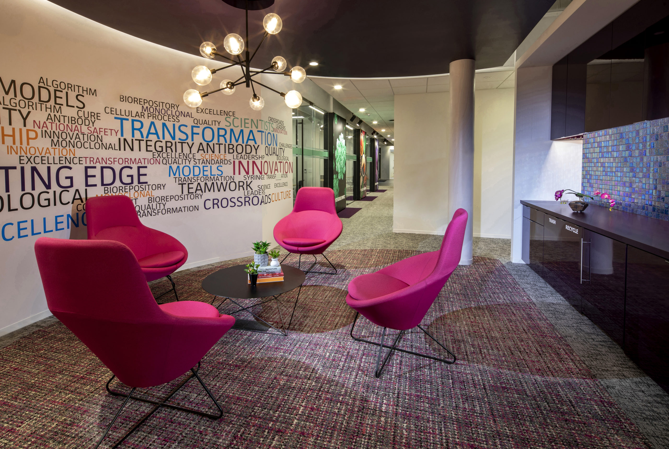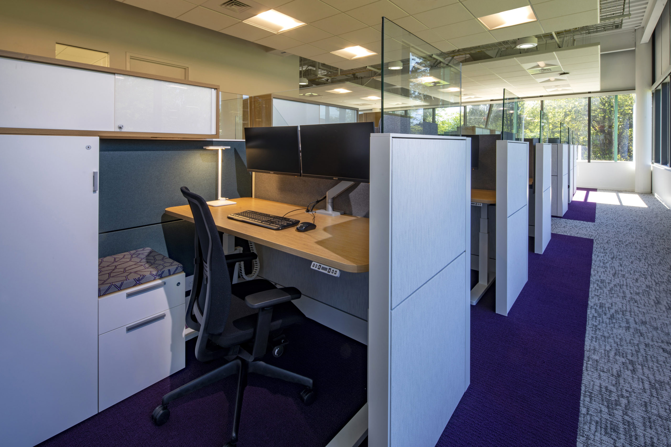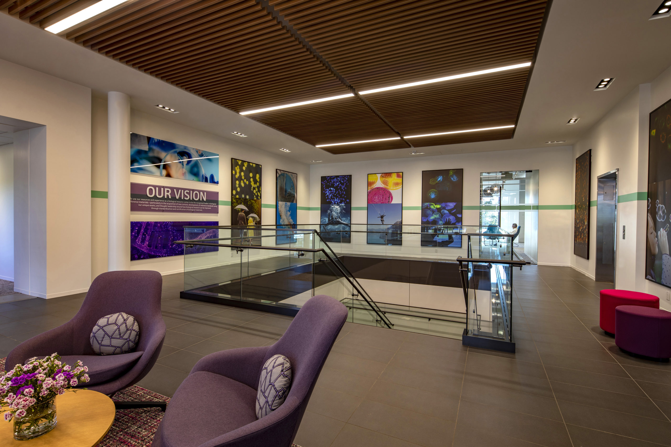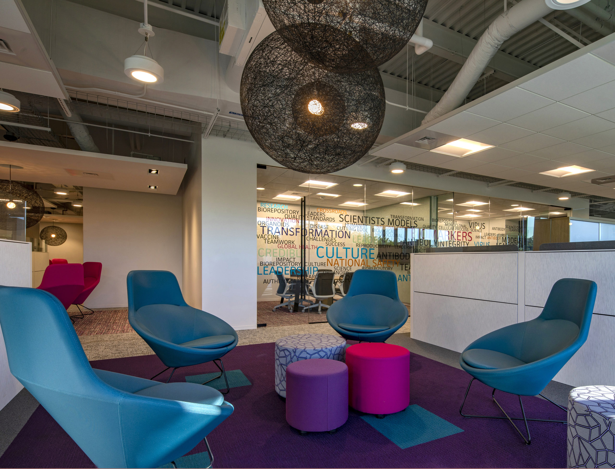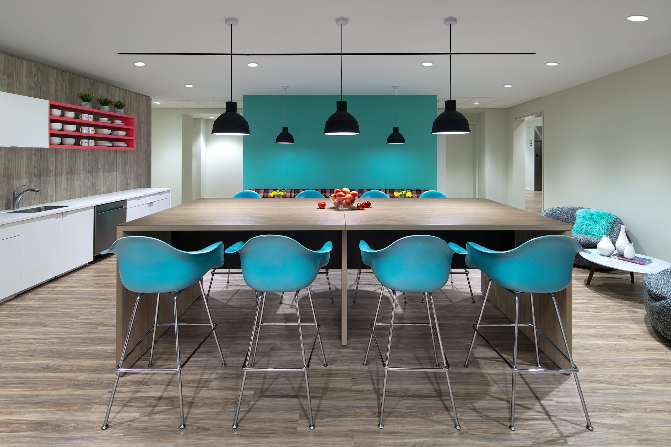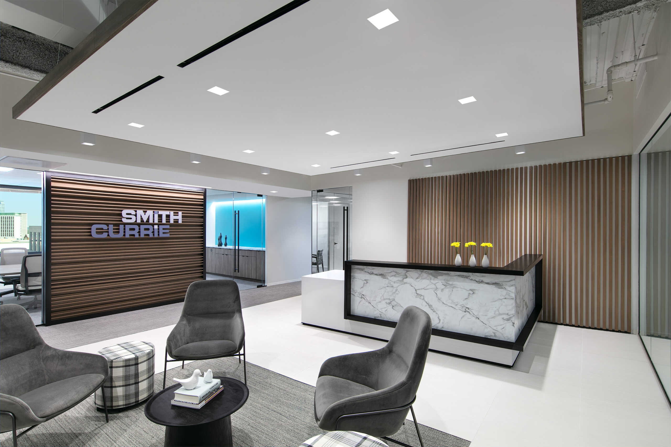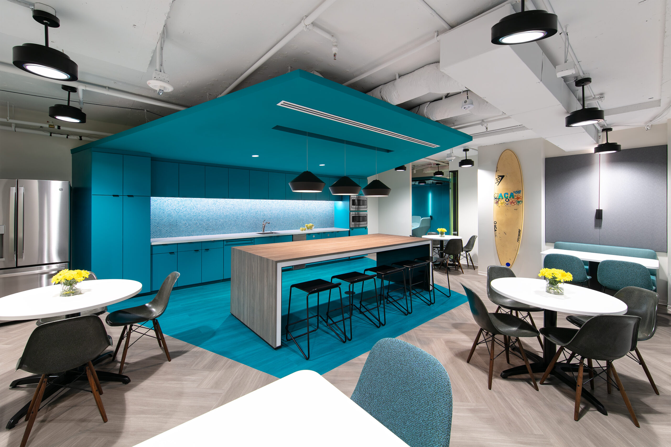AMERICAN TYPE CULTURE COLLECTION
While working with American Type Culture Collection (ATCC) on its new headquarters expansion project located in Manassas, Virginia, the objectives were to create a space that embodies the company’s culture, built on scientific innovation, collaboration, and teaming while maintaining the level of corporate professionalism that ATCC required.
The design philosophy was to keep the palette simple, using only a few materials, while incorporating ATCC’s strong scientific brand, mission statement, corporate colors, core values, and corporate commitments into all aspects of the design. A palette of crisp grays and whites paired with rich purple hues, vibrant pink, teal, and warm oak veneer along with black accents set the stage of the overall feeling of the space.
The main reception atrium area greets you with 30’ ceilings and showers you will an abundance of natural light. The gallery area was purposefully located adjacent to the main receptions area and displays some of the company’s many artifacts as well as a custom timeline that outlines ATCC’s 95-year history as a scientific luminary. A monumental stair was located within this gallery space to conveniently connect the first floor’s conference center to the second floor’s office space, thereby enhancing the daily workflow of collaboration and human connection.
Branding throughout the space was inspired by ATCC’s mission statement of “Credible Leads to Incredible,” which was translated by using the pairing of images as the main visual theme using split-screen imagery to support the concept that incredible human achievements are built upon credible materials and standards in the laboratory. In each split-screen image, one image directly reflects the power of credible materials and guidance while the juxtaposing image represents the global impact of the materials beyond the bench.
The first-floor conferencing area was designed to house the boardroom, formal conference rooms of all sizes, training rooms, phone booths, as well as casual impromptu meeting areas. All spaces utilize the latest in audio-visual technology, allowing ATCC to collaborate with any client or team member globally.
The second floor was designed to accommodate an additional 135 staff in the building. DBI worked with ATCC on change management when creating new office and workstation standards. Both offices and workstations have height-adjustable work surfaces to enhance human ergonomics. The second floor comprises mostly workstations, but also boasts many open meeting areas, private lounge rooms, formal conference rooms, and multi size phone booths. Floor-to-ceiling glass in all enclosed offices maintains a visual connection to the workstation occupants while still maintaining privacy. All workstation occupants are located along the window line to benefit from the natural light projected throughout the space. All workstations were designed to be forward facing to follow a strict 6’ separation between occupants.
Though not a LEED-certified project, many sustainable design elements were incorporated into this office buildout, including recycled rubber wall base, reclaimed wood, carpet tiles, fabrics with a high recycled content, 0 VOC paint, acoustic ceiling tiles, LED lighting throughout, and daylight harvesting along the entire perimeter. In addition, over 95% of all regularly occupied spaces have access to daylight.
Size
34,500 RSF on 2 Floors
Location
Manassas, VA
Completion
November 2021
Project Team
DPR Construction
Ewingcole
RMF Engineering
Officeworks – Teknion
Photos © David Galen

