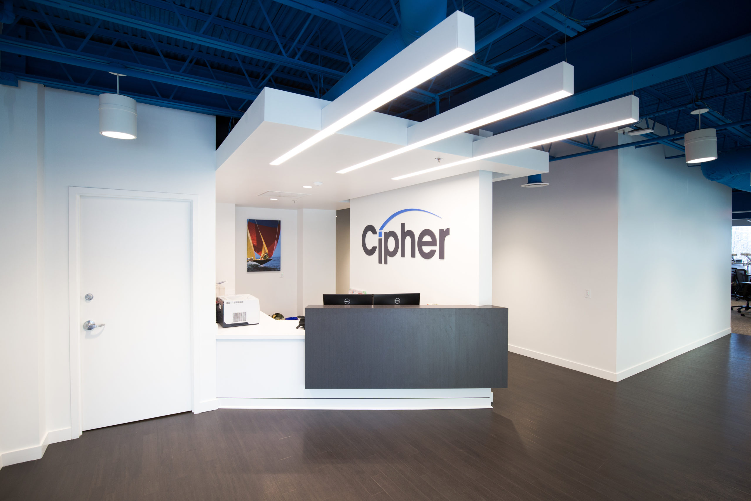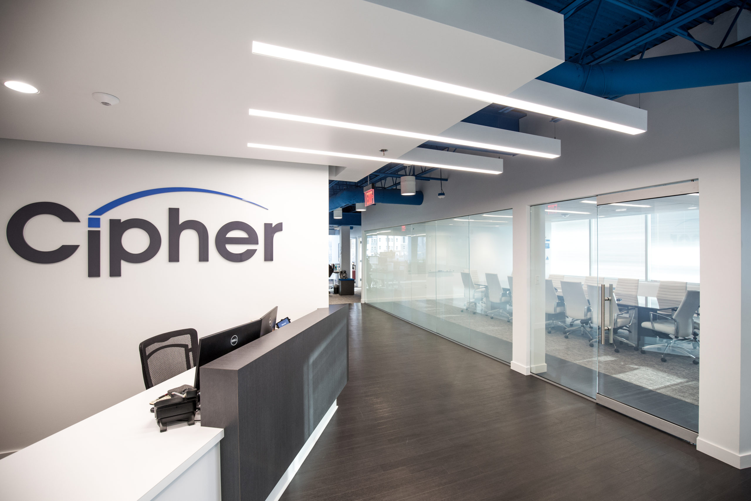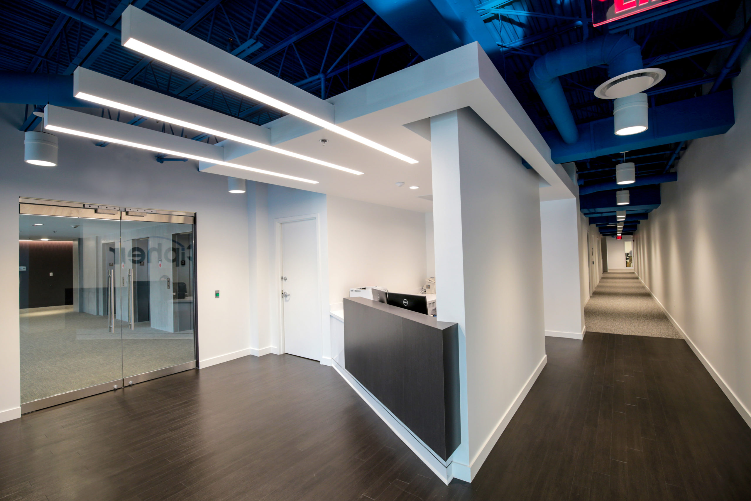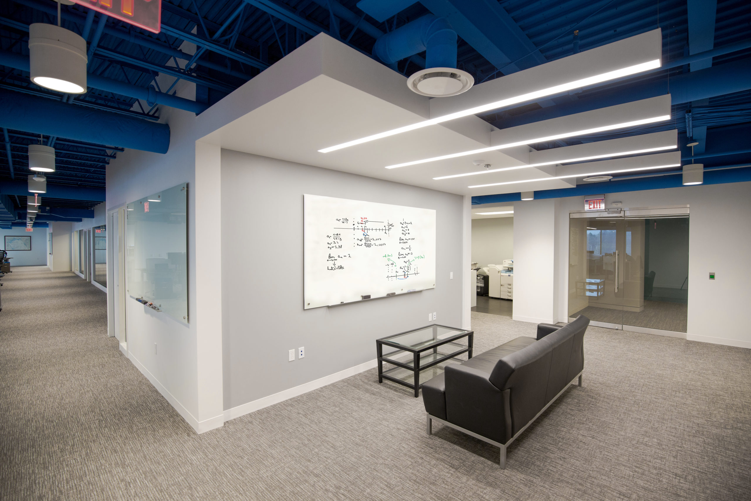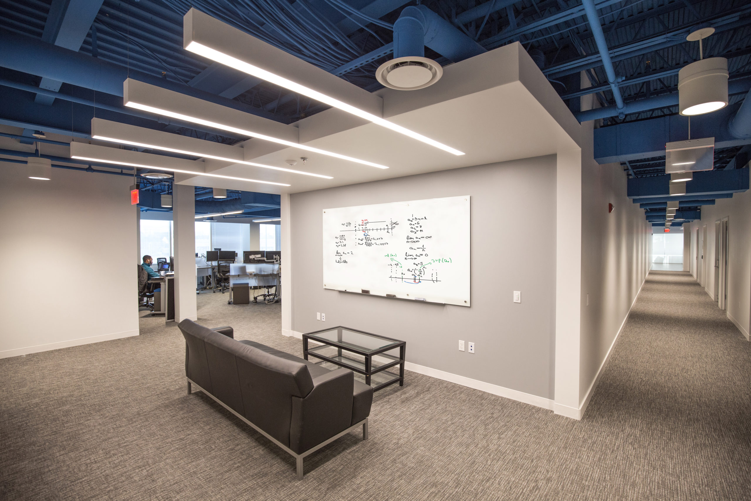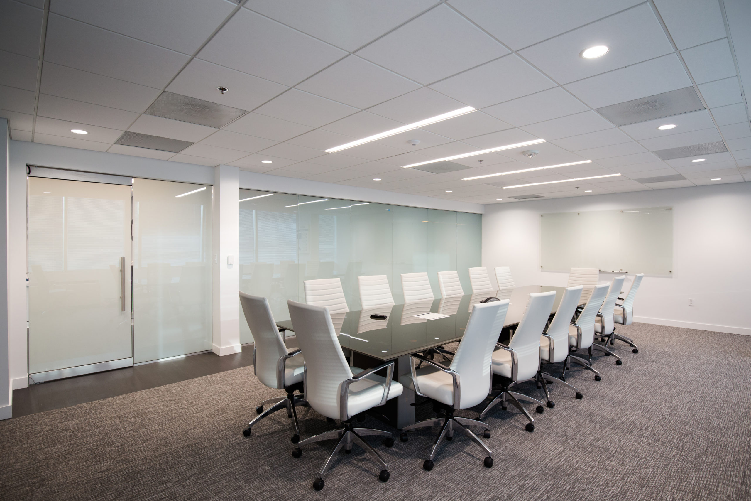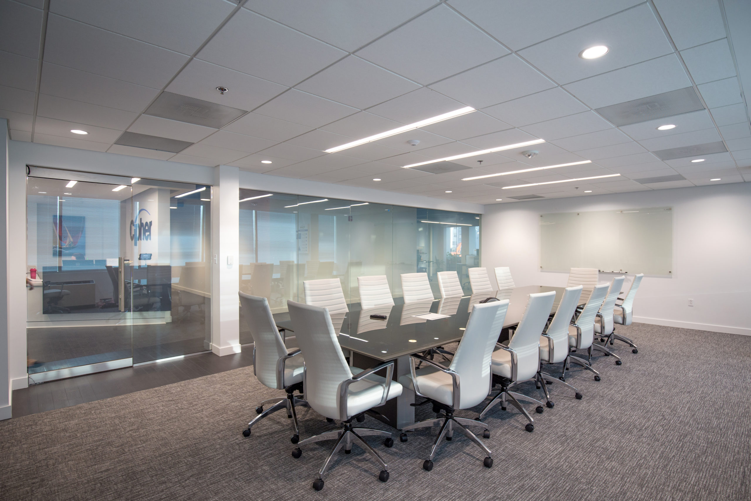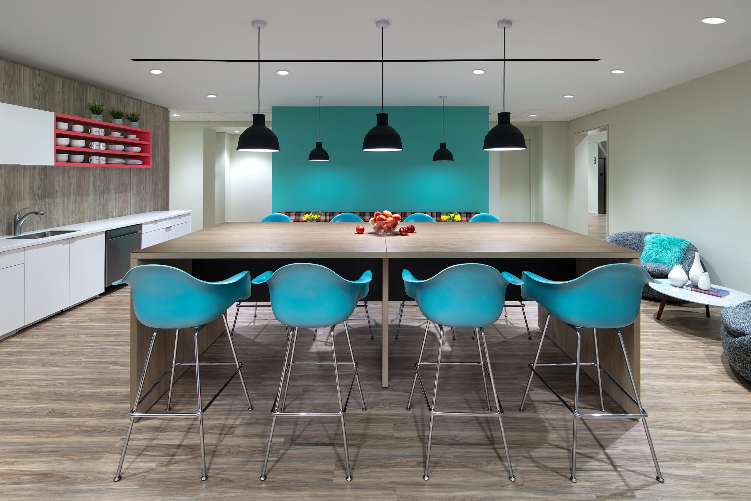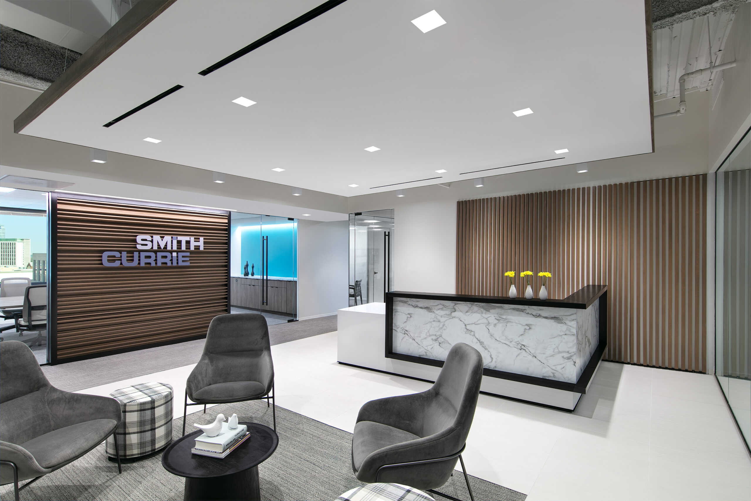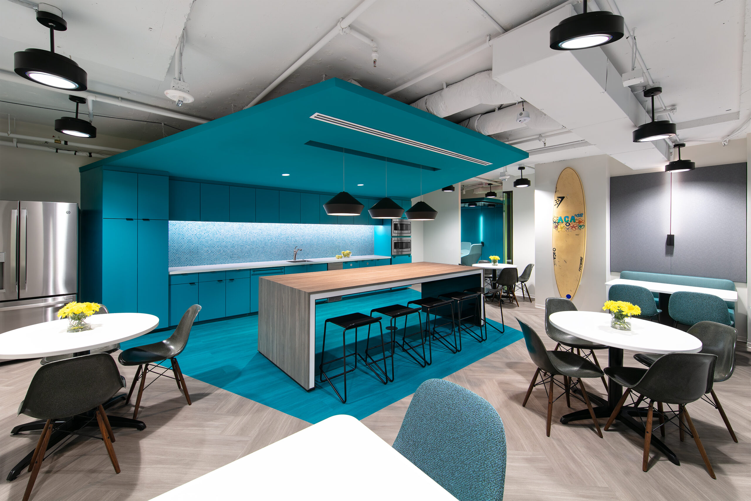CIPHER SYSTEMS
This project entailed an interior renovation of an office space previously occupied by the US Navy. New tenant Cipher Systems, an analytics and intelligence consulting firm, required custom millwork, secure areas, and the abundant specification of polytronic electrified privacy glass. “Cipher blue” was used on the open ceiling design to tie into the company’s brand. Large steel tubing along the office’s perimeter walls (blast protection required by the Navy) was creatively incorporated into the office’s new style; in the pantry, DBI used it to support the bar-height countertop.
Size
8,578 SF
Location
Annapolis, MD
Completion
December 2016
Project Team
AFMAA
MacKenzie Contracting Company
Williams Notaro & Associates
Photos © DBI Architects, Inc.

