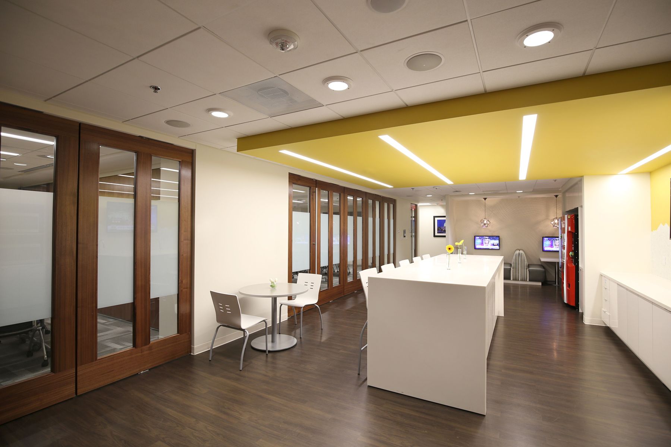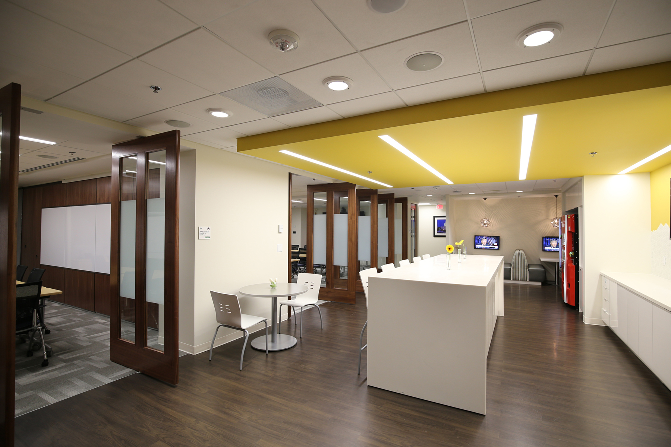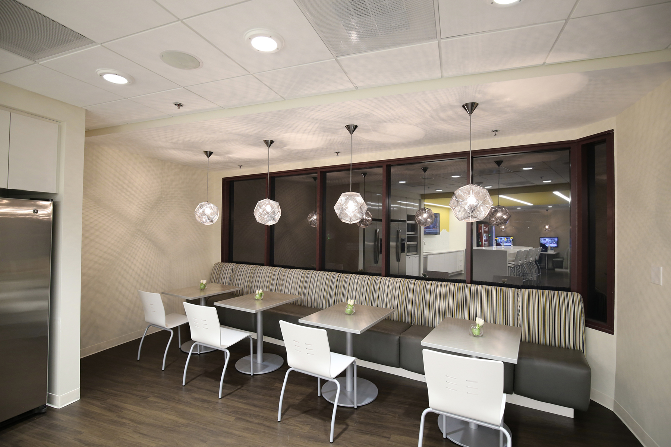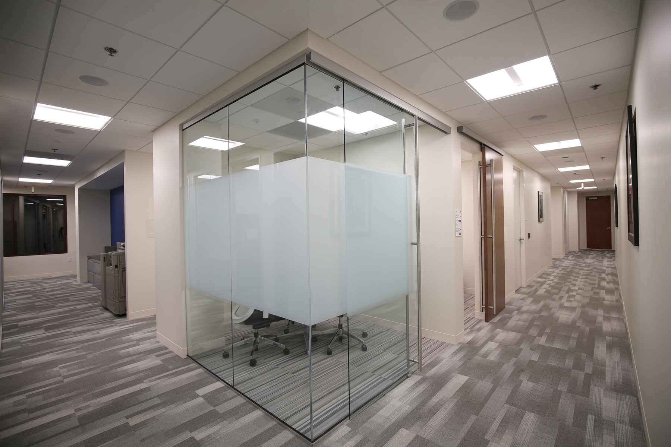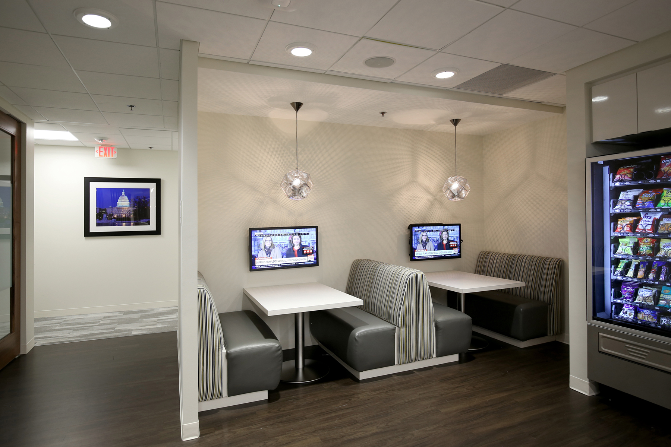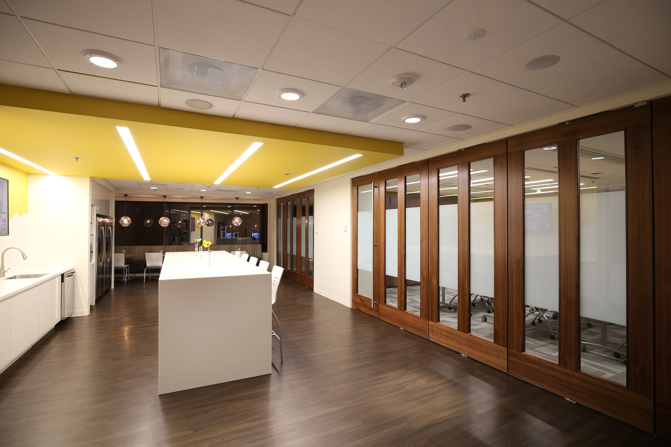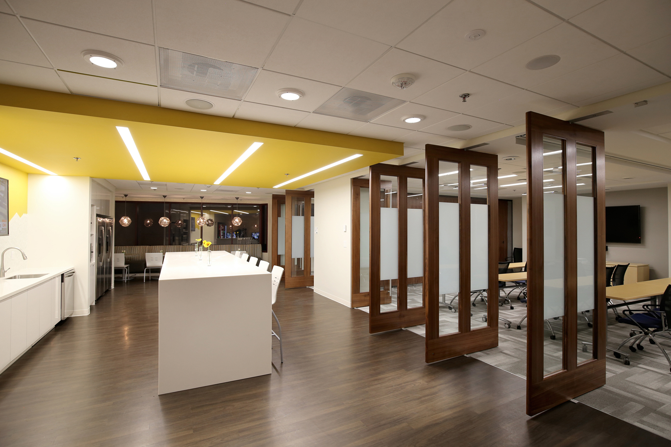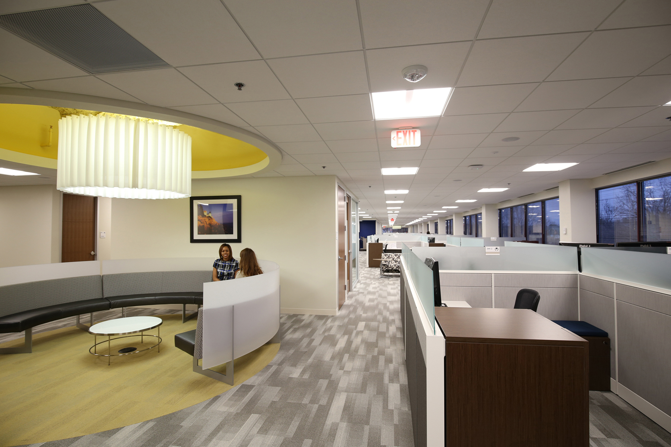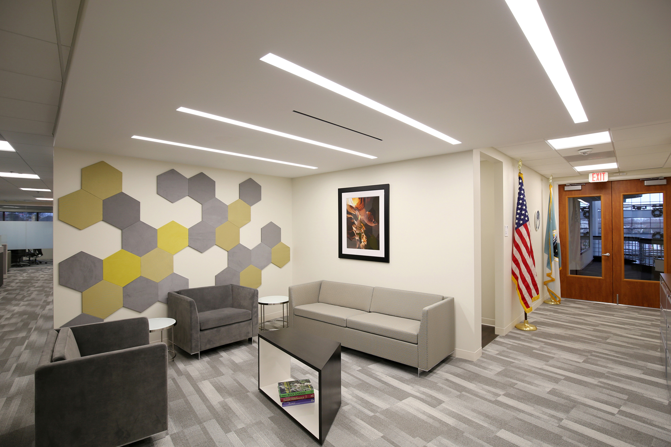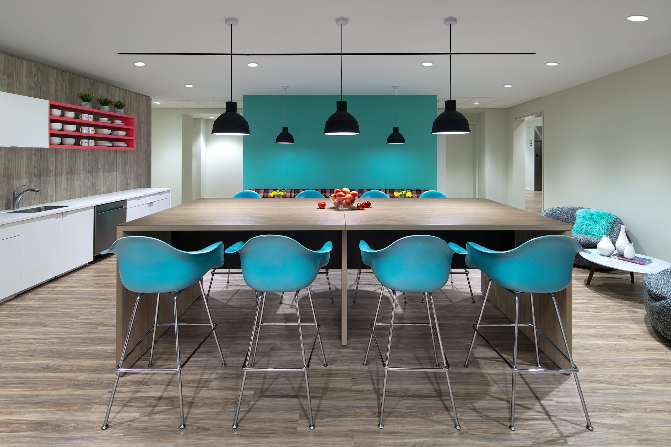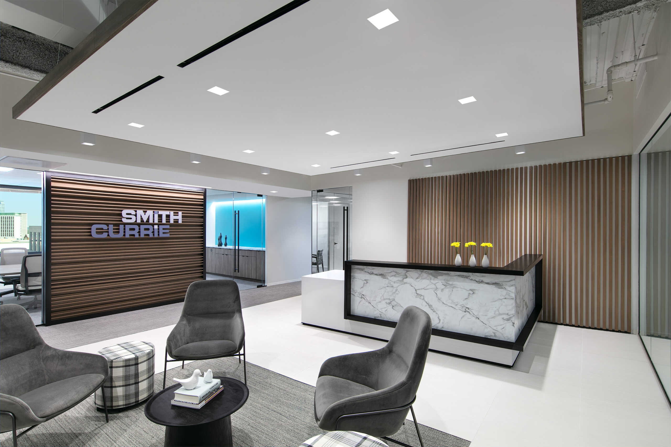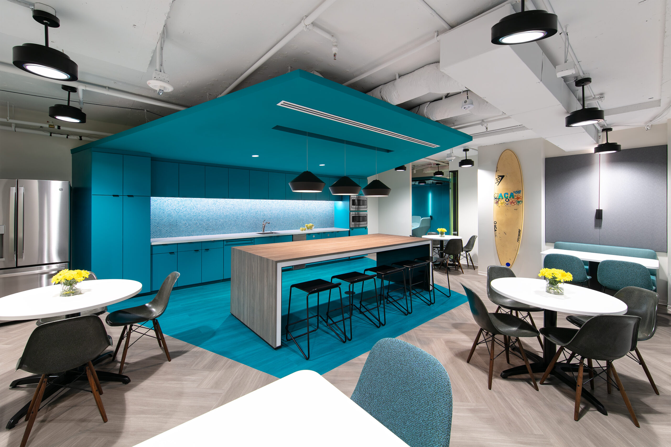DEPARTMENT OF THE INTERIOR
OFFICE OF THE INSPECTOR GENERAL
OIG sought to create a workspace that departed from the standard government office—often uninspiring and inconducive to collaboration. To foster a more contemporary, open, and colorful feel within the space, DBI created an open office with low-height panel workstations; few interior offices; pops of color to delineate copy and coffee areas; and a round ceiling element to identify an open meeting area. In addition, OIG required a space large enough to accommodate its entire staff. DBI designed full-height pivot panels at the large conference rooms outside of the pantry, giving OIG the flexibility to combine these areas for sizeable gatherings. As this is where major company events take place, we call it the office’s “heartbeat.”
Size
27,987 SF
Location
Herndon, VA
Completion
September 2015
Project Team
DDG Engineering, Inc.
HBW Group
Photos © DBI Architects, Inc.

