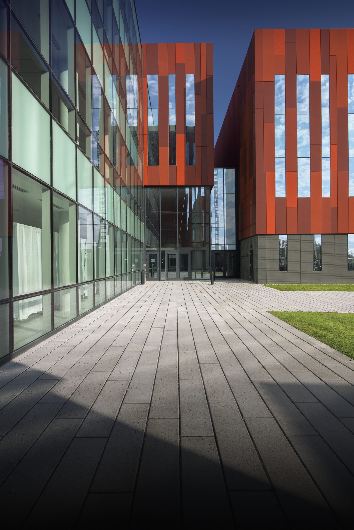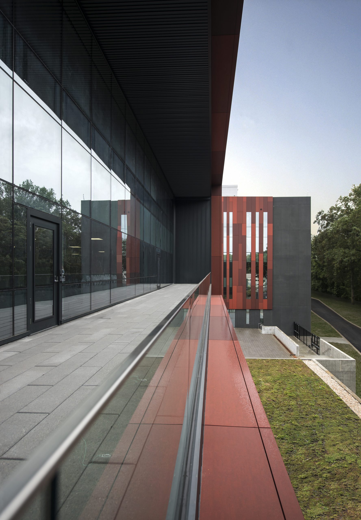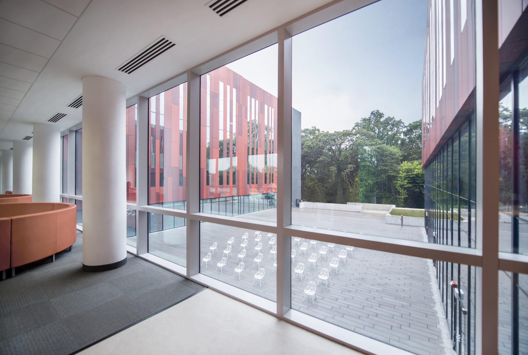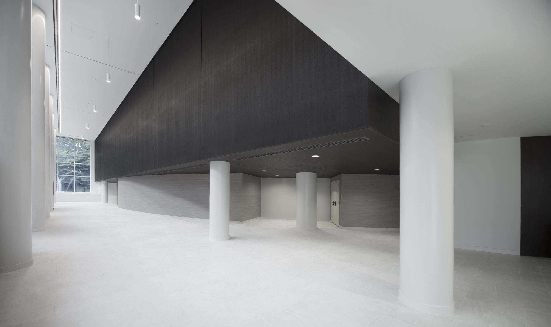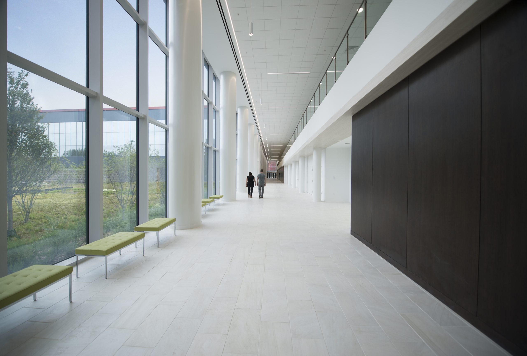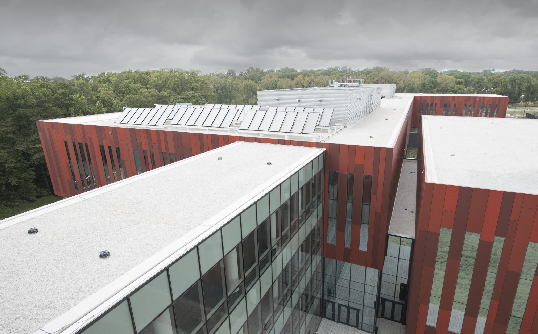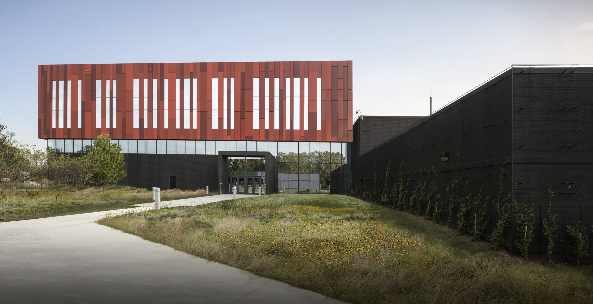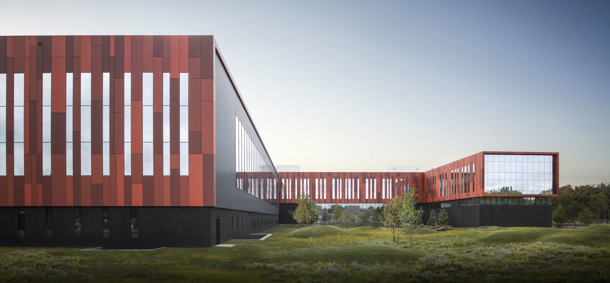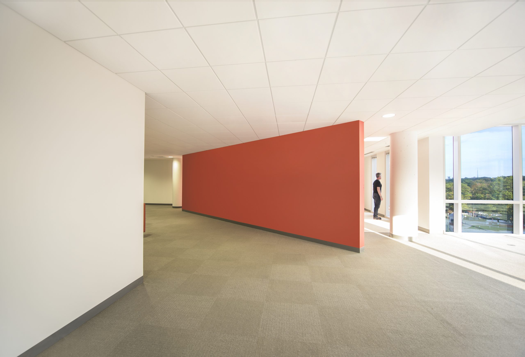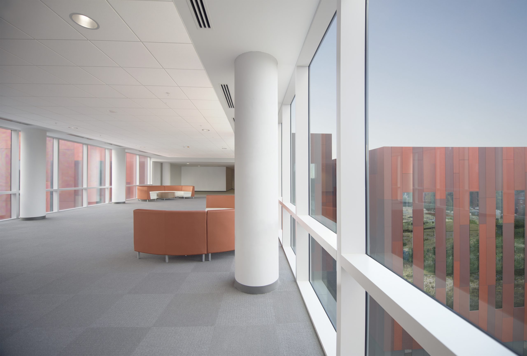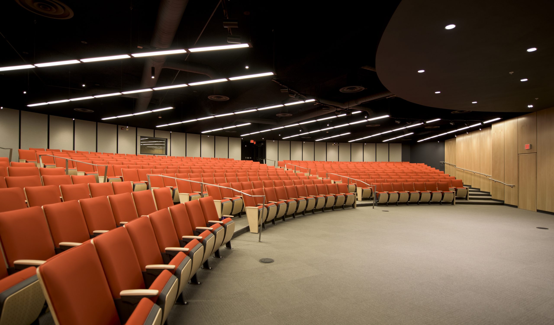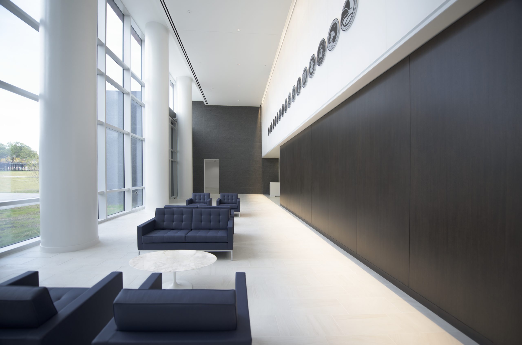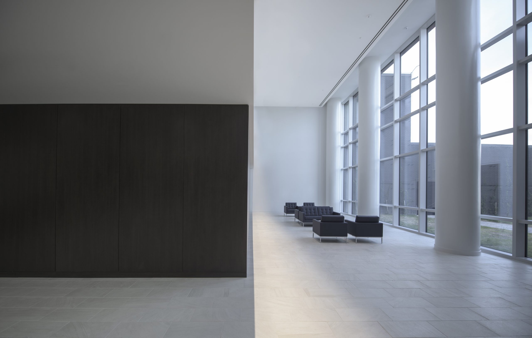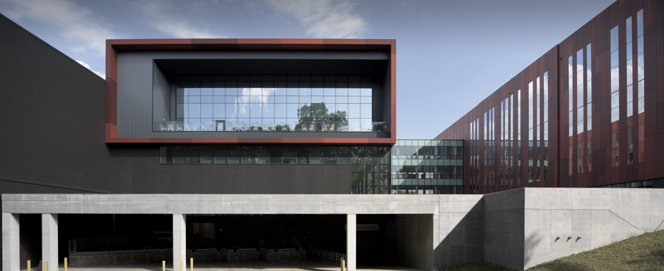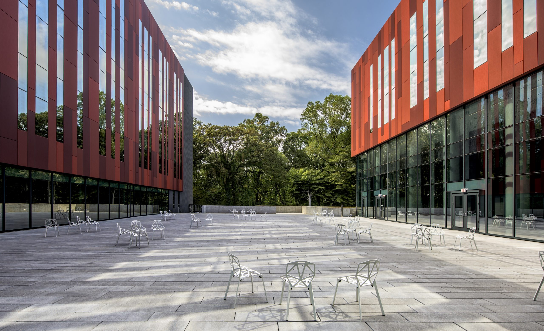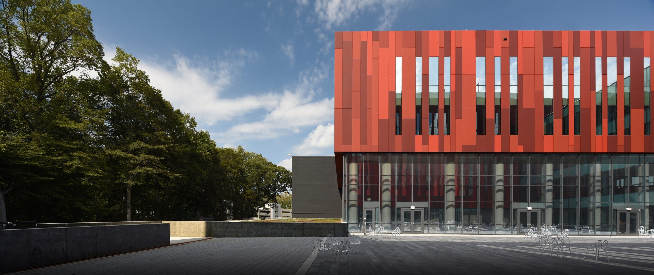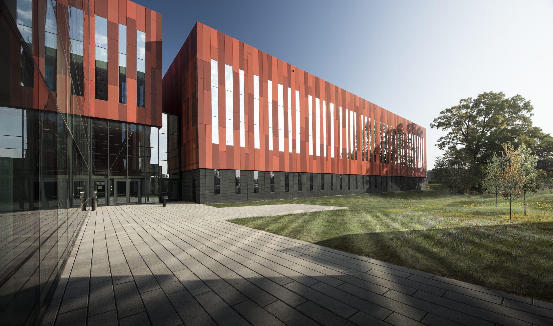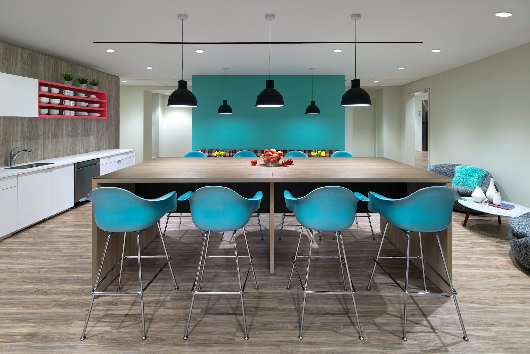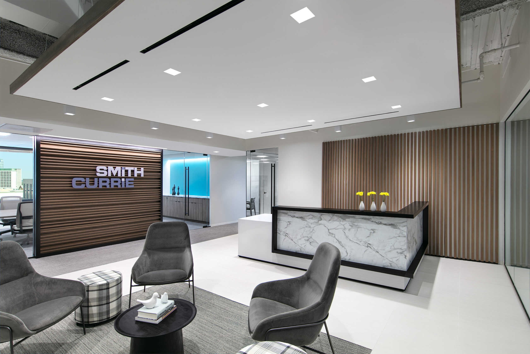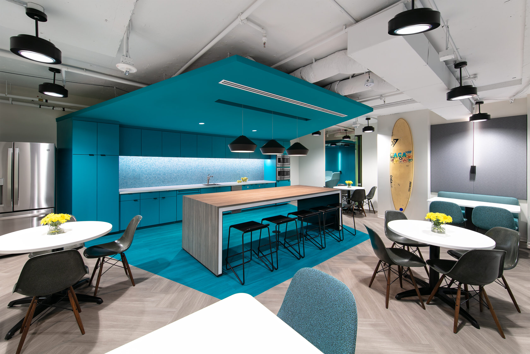INTELLIGENCE COMMUNITY CAMPUS – BETHESDA
This project consisted of an RFP Design Response to a Design-Build RFP with DBI as the Lead Architect for Interiors of the new building. The first Phase of the project called for the design of a new Class A office building that would connect the three existing buildings on the 40-acre collaborative intelligence campus. DBI’s role was to work with the Lead Design Architect for the new building and the Architect of Record to develop and create the vision for the interior spaces and the overall design concepts for the main reception, amenity gallery, café, fitness center, market space, credit union, 500-seat auditorium, 500-seat cafeteria, health unit, and all office space.
Size
220,269 SF
Location
Bethesda, MD
Completion
September 2015
Awards
2017 USGBC Innovative Project of the Year, Responsible Design Award
2017 DBIA National Award of Merit
2017 Building Design and Construction, Bronze Team Award
2016 AIA Northern Virginia Award of Merit, Excellence in Architecture
2016 AIA Potomac Valley Honor Award
Certification
LEED Silver
Project Team
AECOM
Leo A Daly
The Whiting-Turner Contracting Company
Photos © William Baxley Photography

