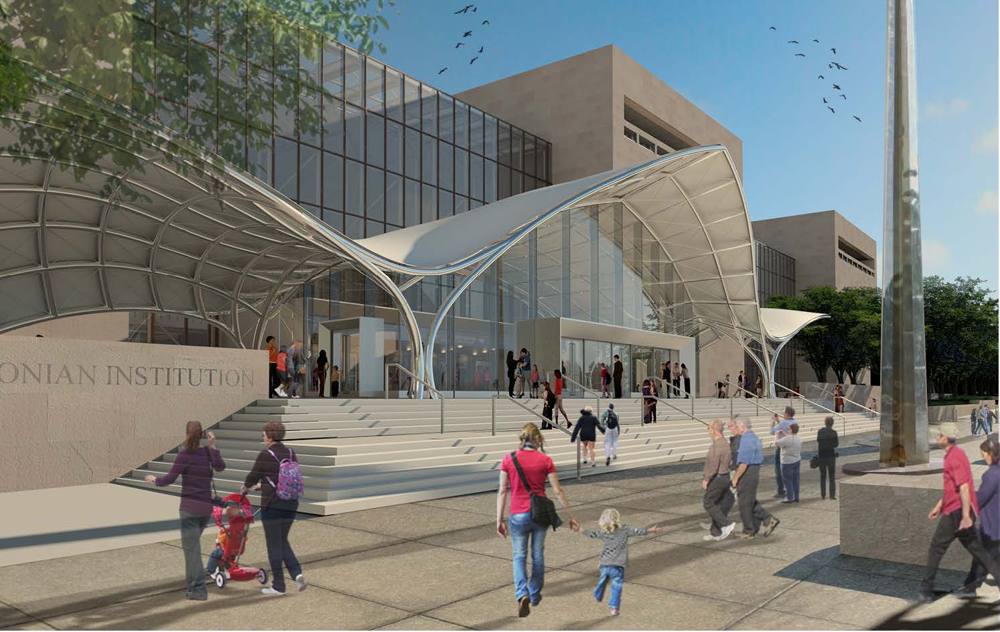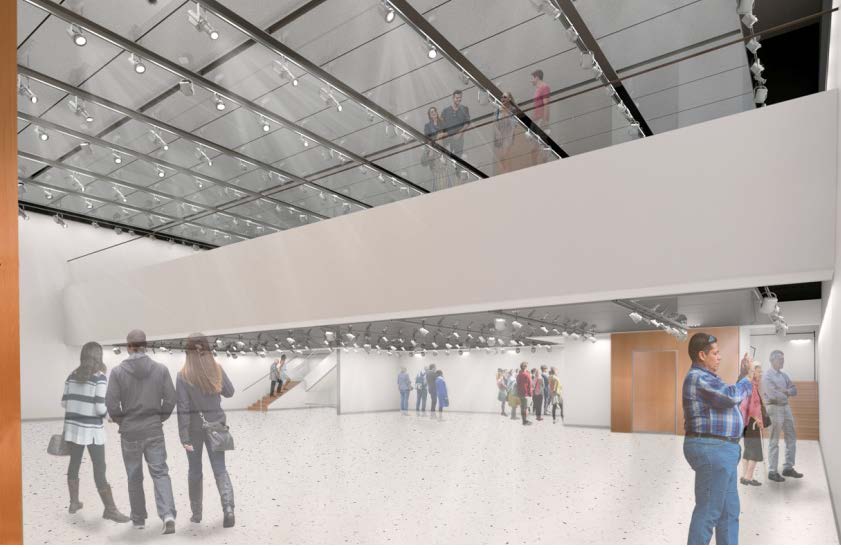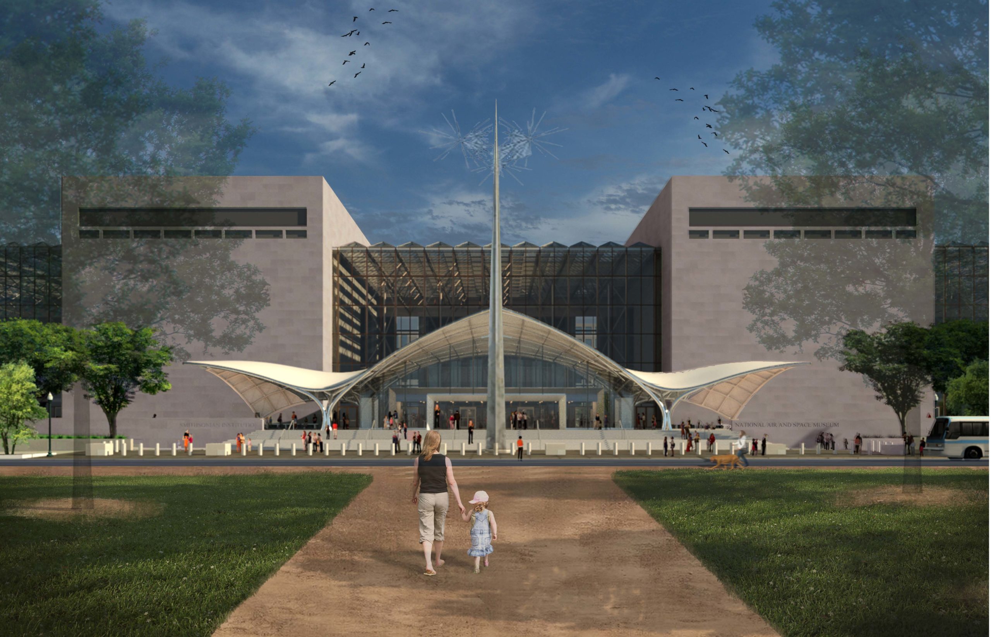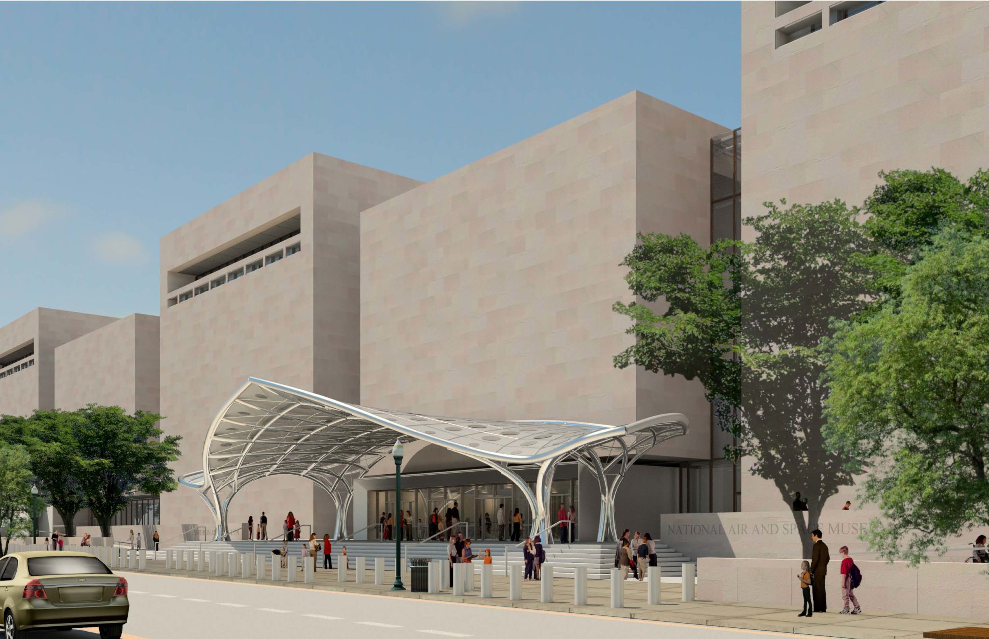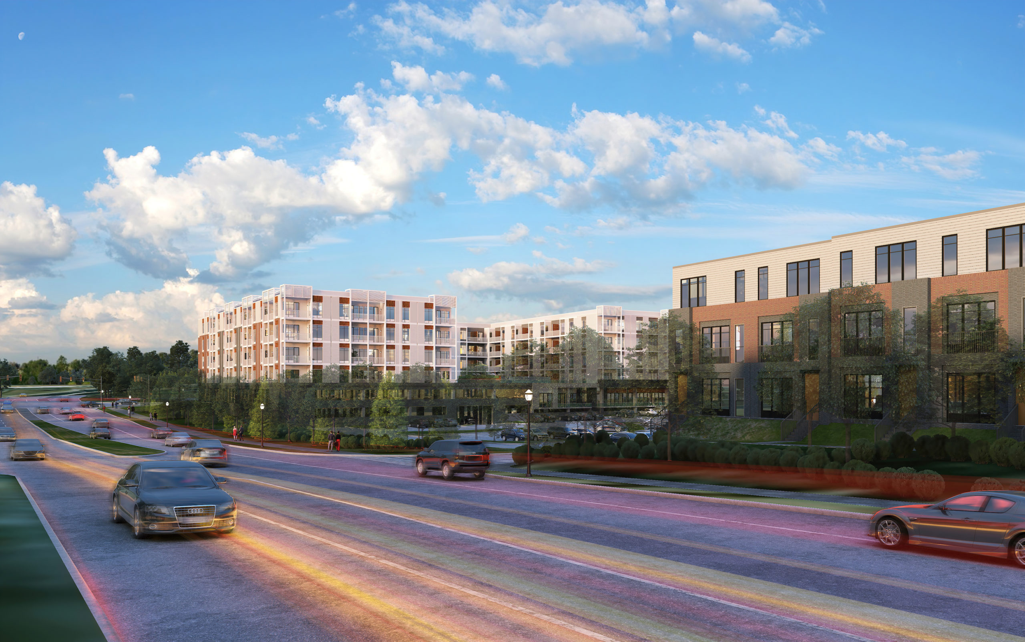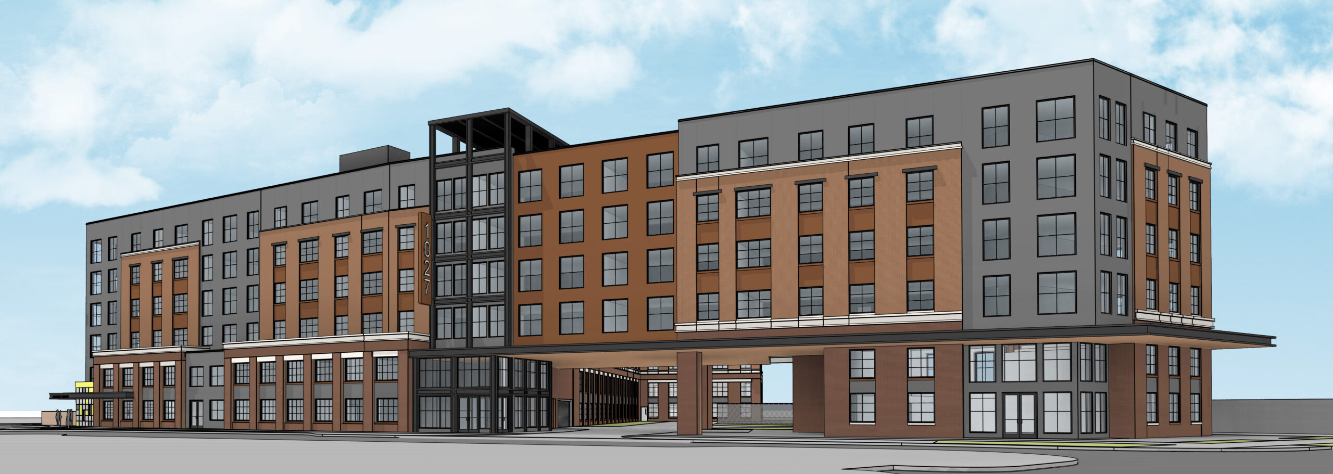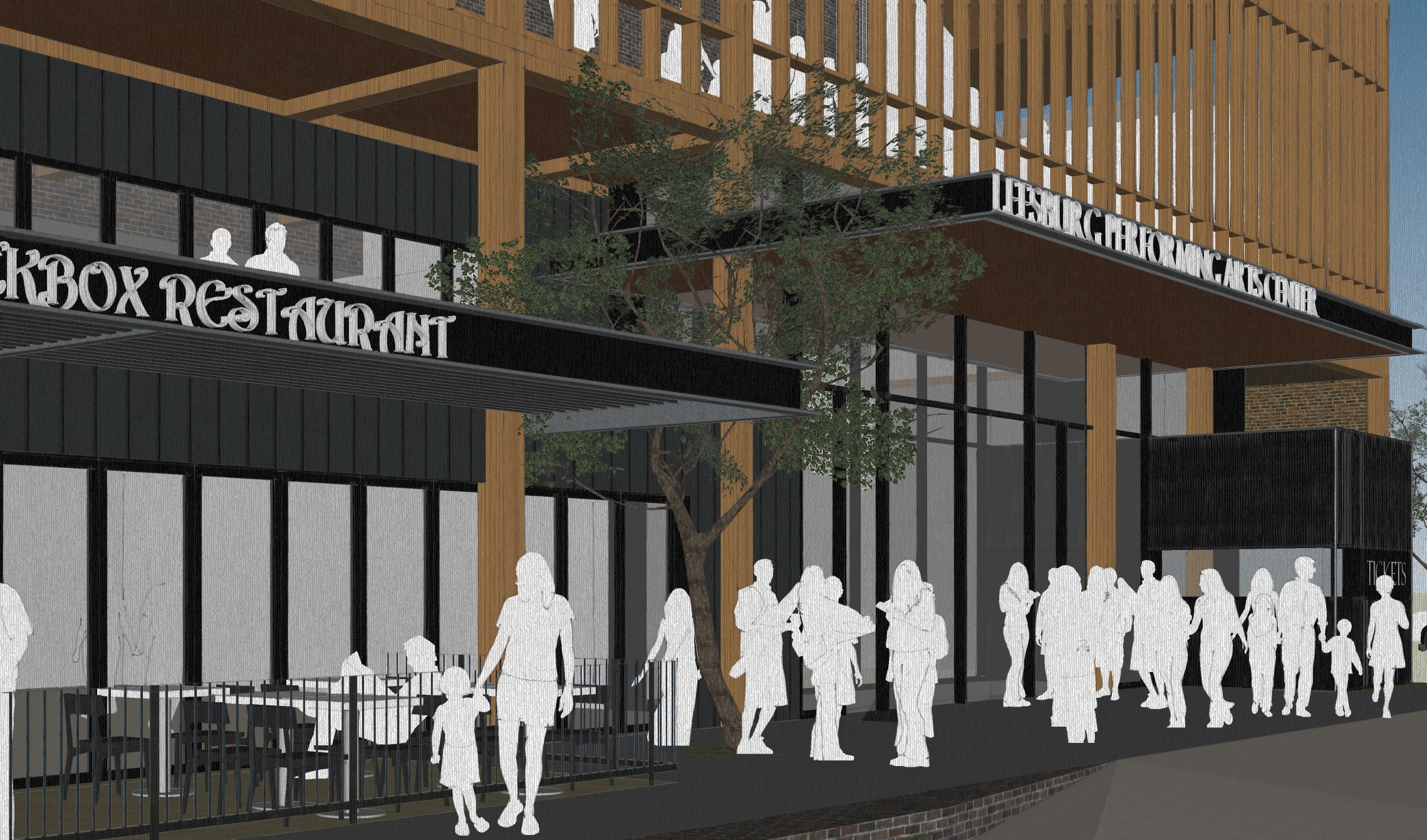NATIONAL AIR AND SPACE MUSEUM
DBI was hired by Prime Contractor Quinn Evans Architects to manage the interior transformation of the entire third floor (administrative) of the Smithsonian National Air and Space Museum on the Mall in Washington, DC. This project is one component of the Museum’s approximately $1 billion overhaul. A renovation of existing space, this project required DBI to provide schematic design, design development, construction documents, and FF&E services. DBI’s design of the third floor will transform NASM’s work environment into an updated, vibrant, and modern facility that will enrich occupants’ experiences; foster a creative and welcoming work culture (as an effort to attract top-notch talent); encourage the continuing advancement of pioneering research; and be consistent with the design of the rest of the building interiors, as well as the base building renovation.
Size
52,000 SF
Location
Washington, DC
Completion
September 2022
Project Team
Quinn Evans Architects
Images © DBI Architects, Inc.

