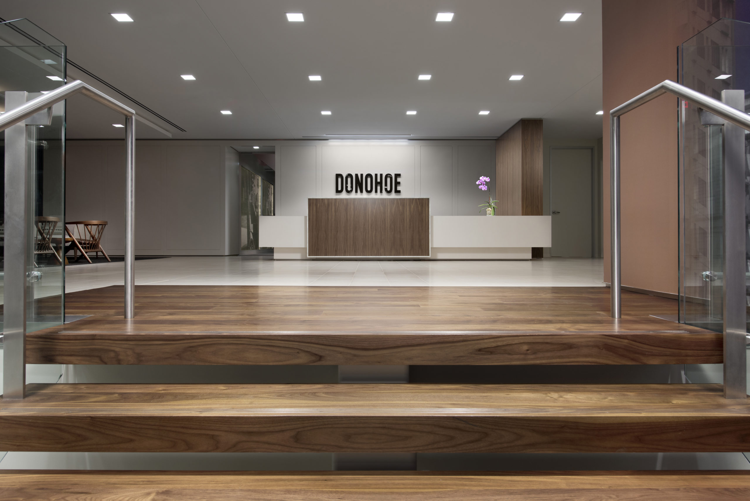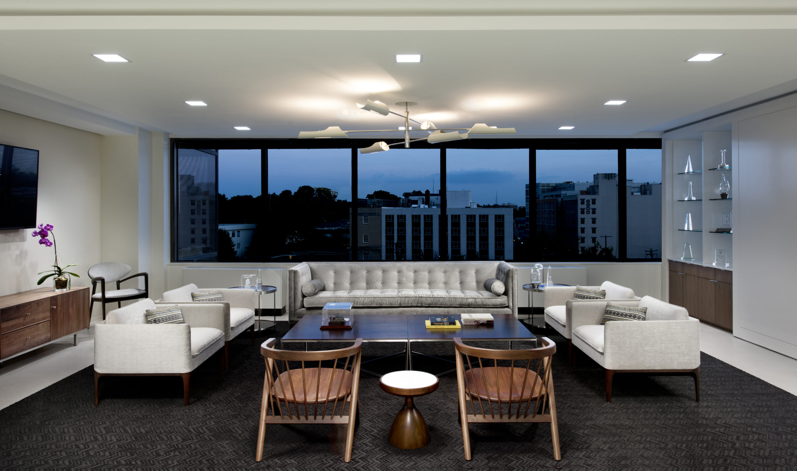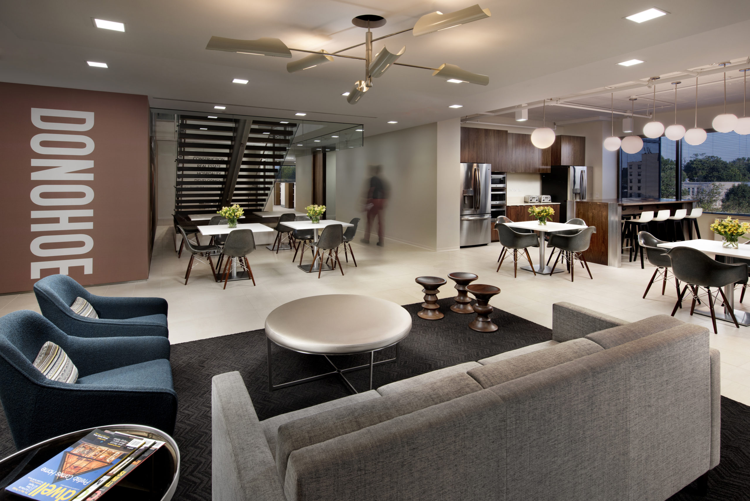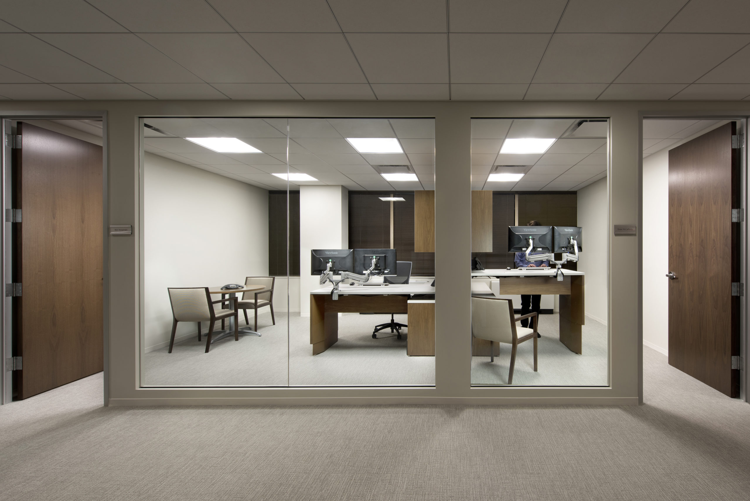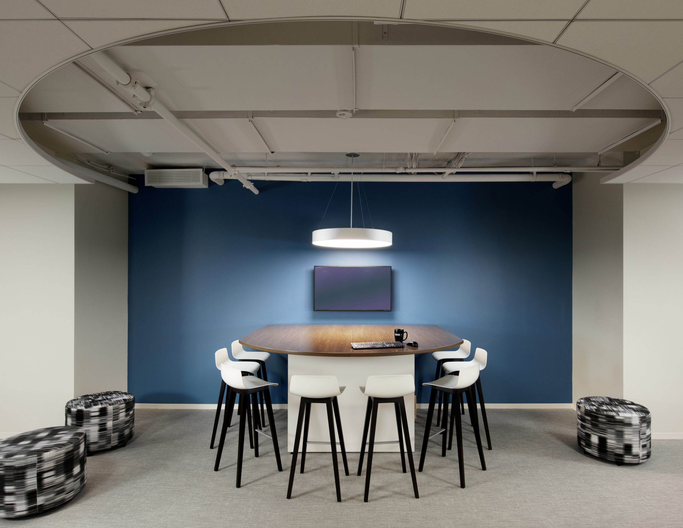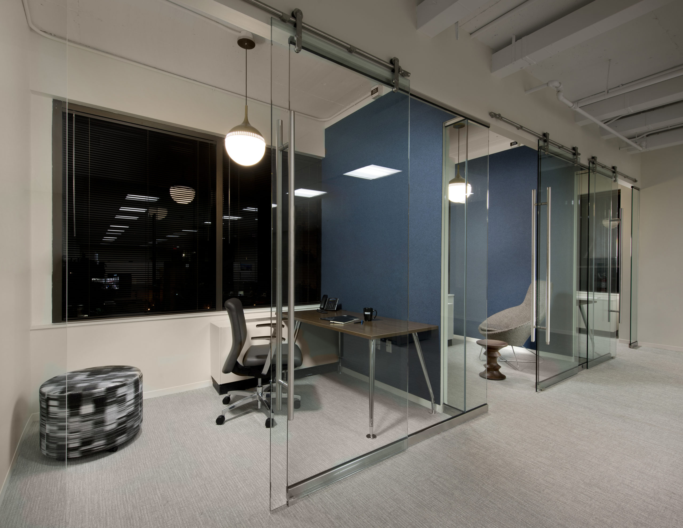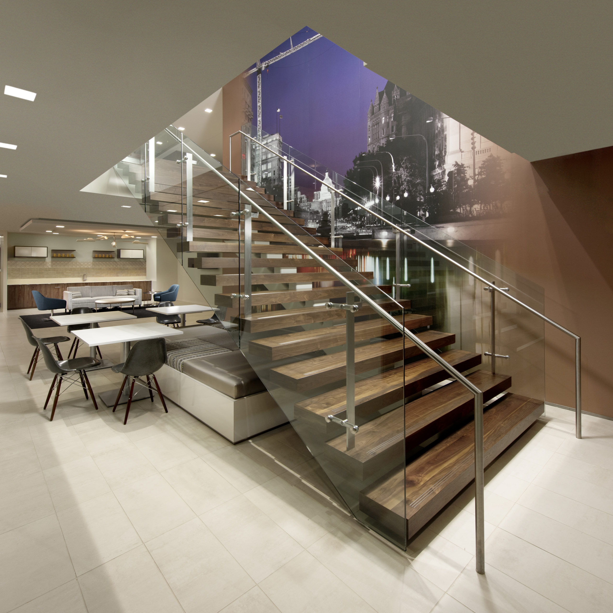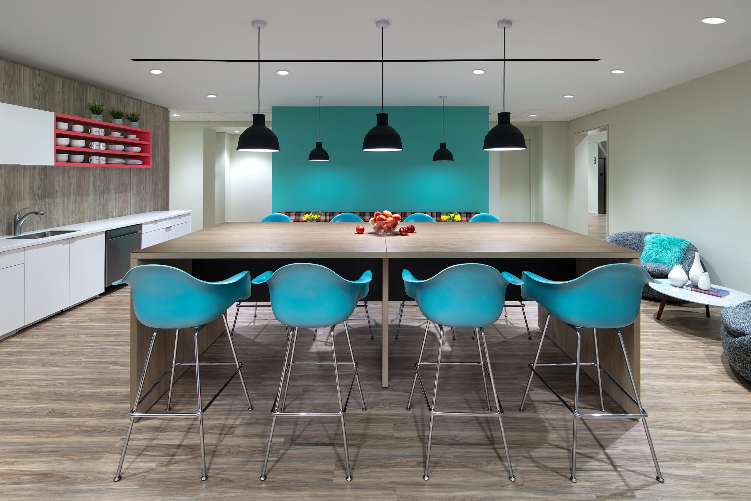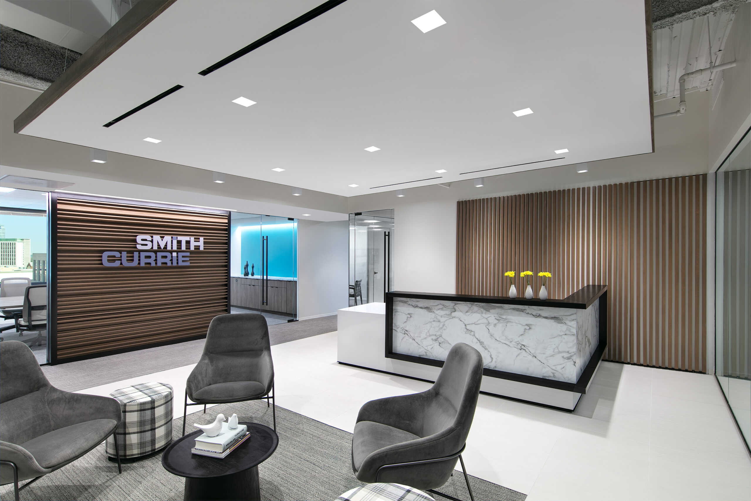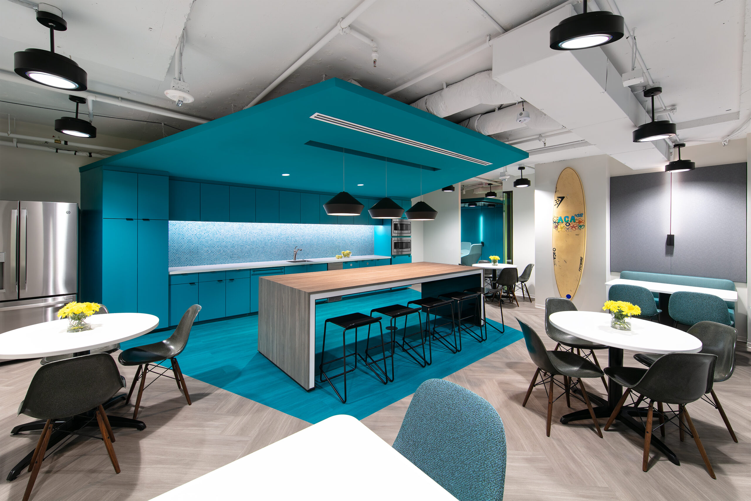THE DONOHOE COMPANIES, INC.
For the new 40,356-SF headquarters of the Donohoe Companies, the design philosophy was to keep the palette simple and clean, implementing warm whites, beige marble, classic walnut, and accents of stainless steel, while also punctuating the space with sophisticated architectural details and encouraging the unimpeded flow of daylight. Our team infused Donohoe’s brand, corporate logo, and colors into all aspects of the design. The new monumental stair, a main focal point, is centrally located within the reception area to enhance daily workflow. The entire stair run is supported by a single steel stringer; all treads are cantilevered nearly four feet in each direction, thereby appearing to float within the space. As a backdrop to the stair, a two-story, four-sided feature wall was designed to capture Donohoe’s 135-year history, starting with a picture of the Capitol to emphasize that Donohoe has been a DC-based firm from the outset. The breakroom is centrally located on the 6th floor at the bottom of the monumental stair. This communal environment is designed with multiple zones, ranging from lounge seating to café tables and custom bar-height counters. To promote collaboration while retaining privacy, the central work area is two-thirds open, team-based studio space and one-third enclosed offices. Floor-to-ceiling glass in all offices maintains a visual connection to the adjacent open areas while promoting the flow of natural light to all workstations. Collaboration zones were created in various sizes for impromptu conversations and meetings.
Size
40,356 SF
Location
Bethesda, MD
Completion
July 2016
Project Team
Donohoe Construction
GHT Limited
WGS
Photos © Eric Taylor

