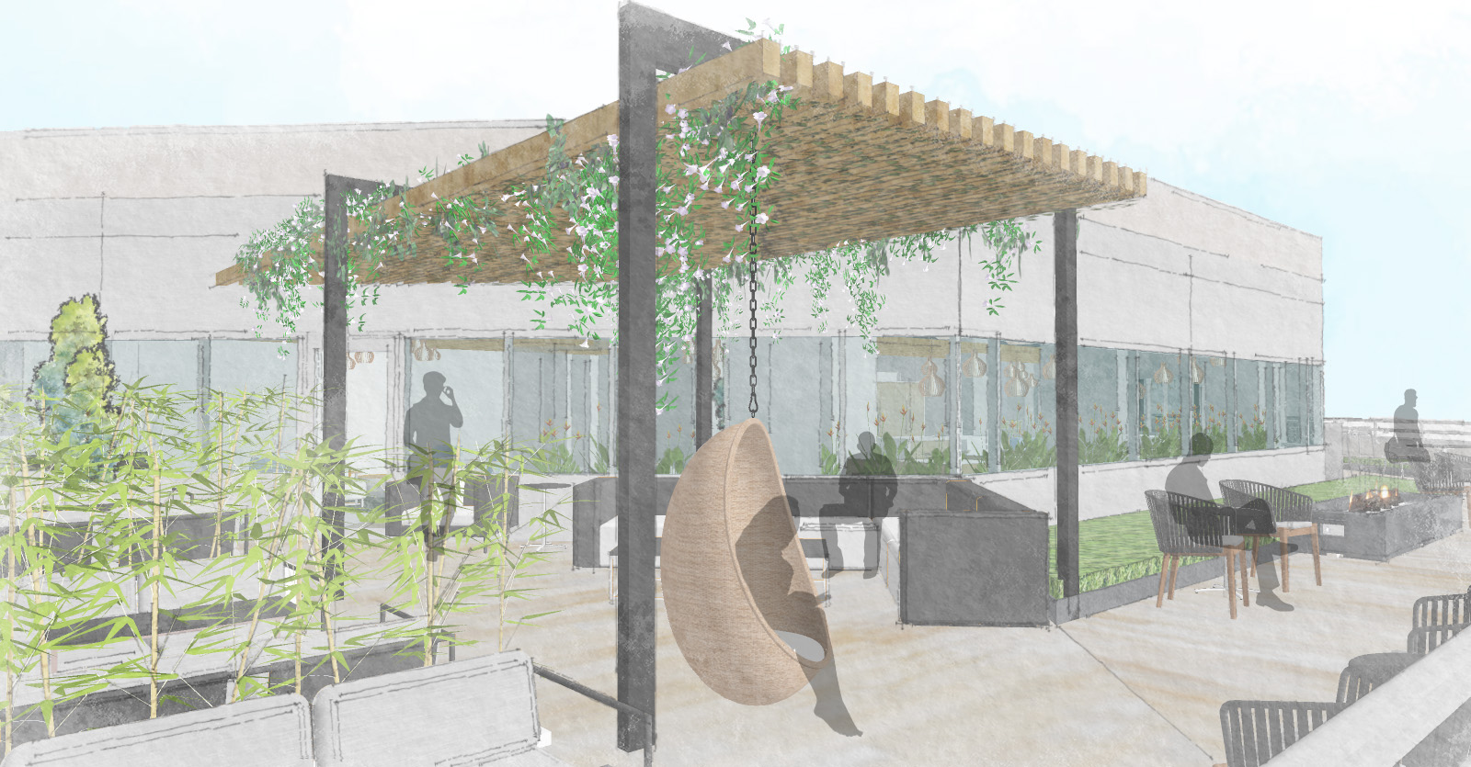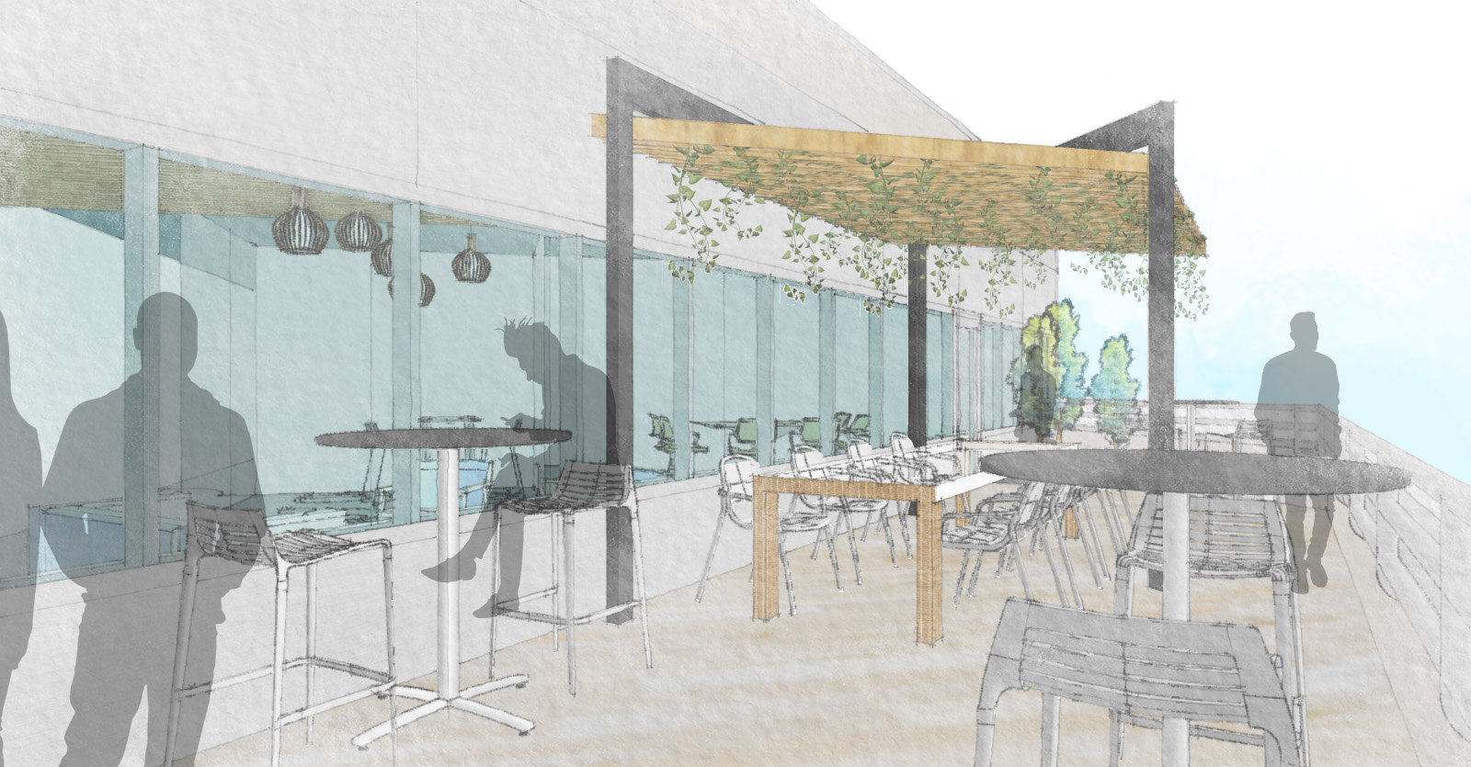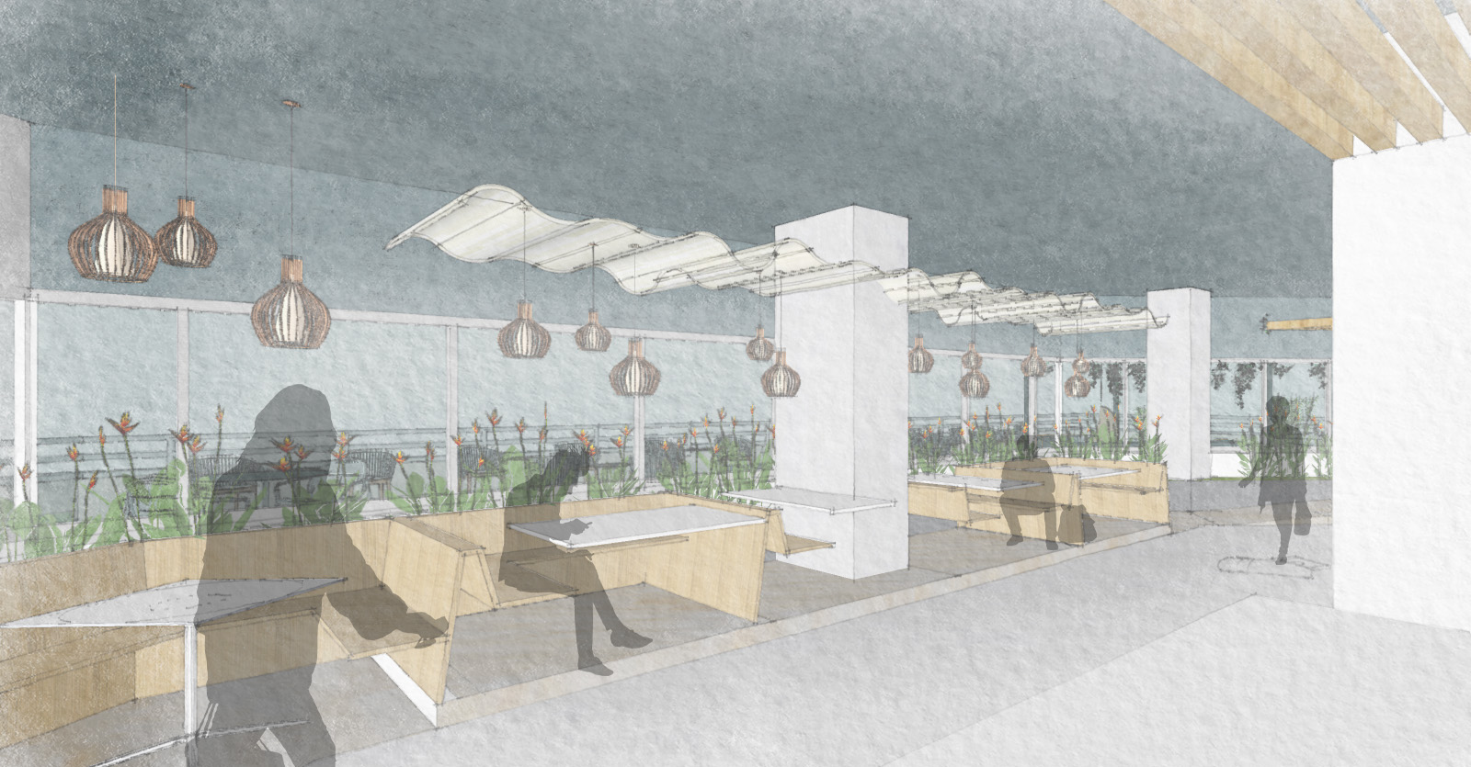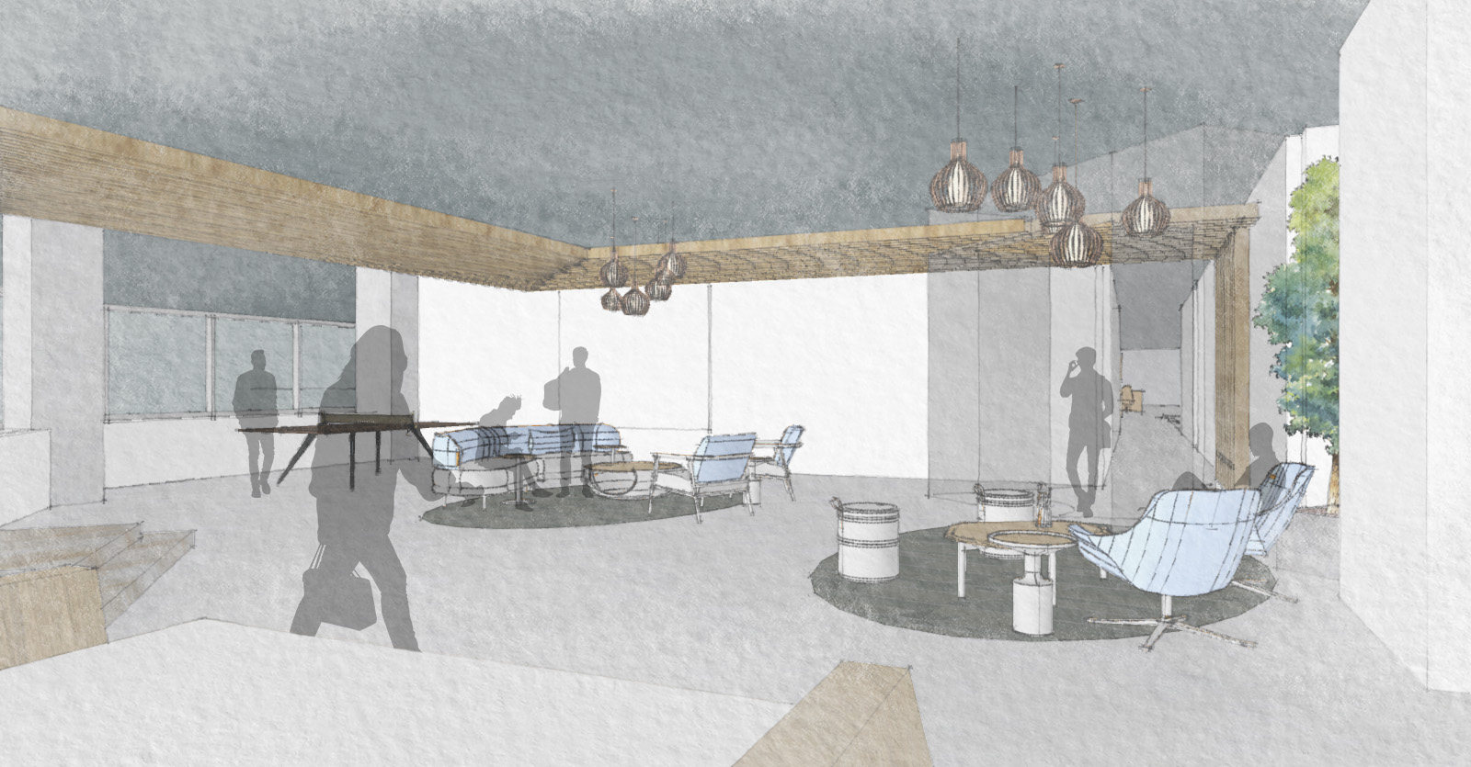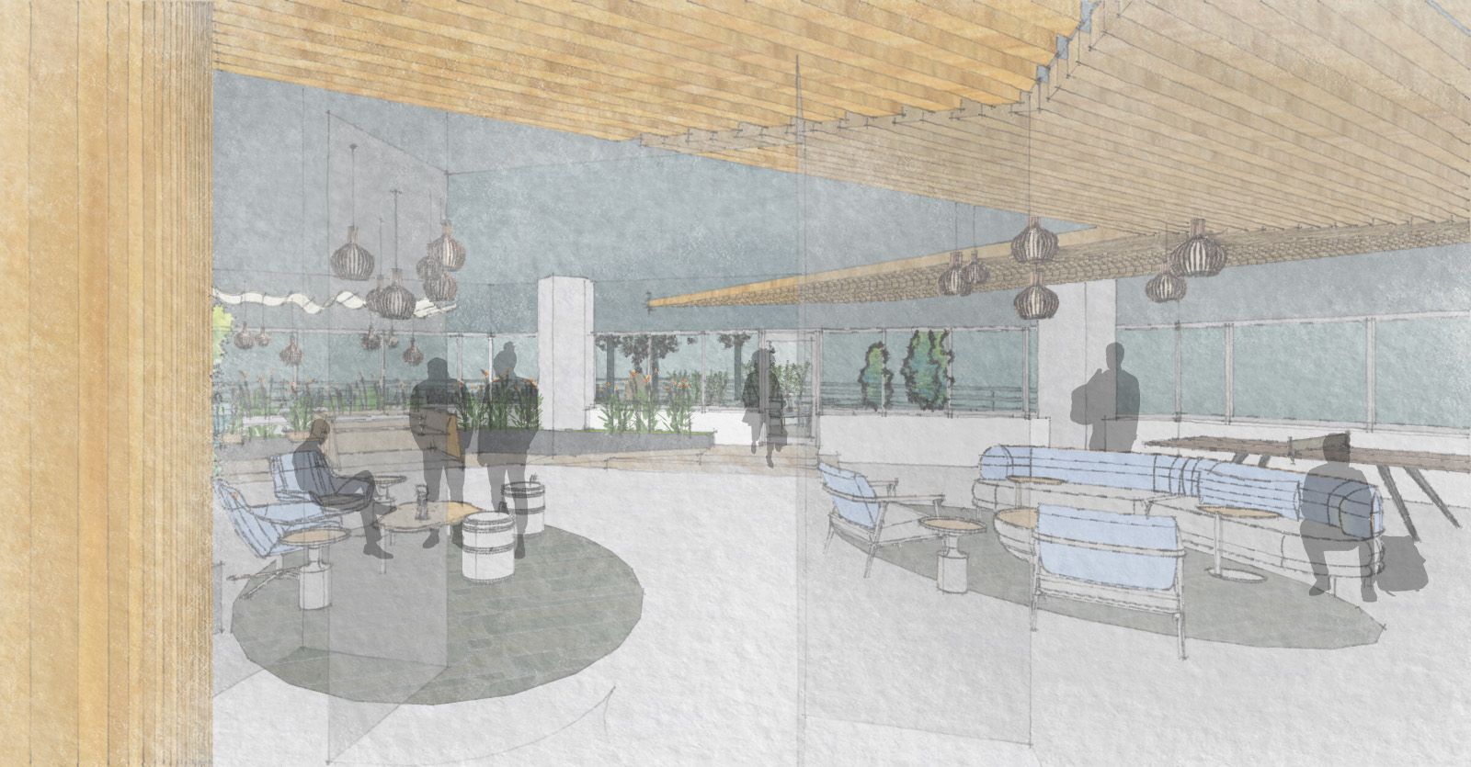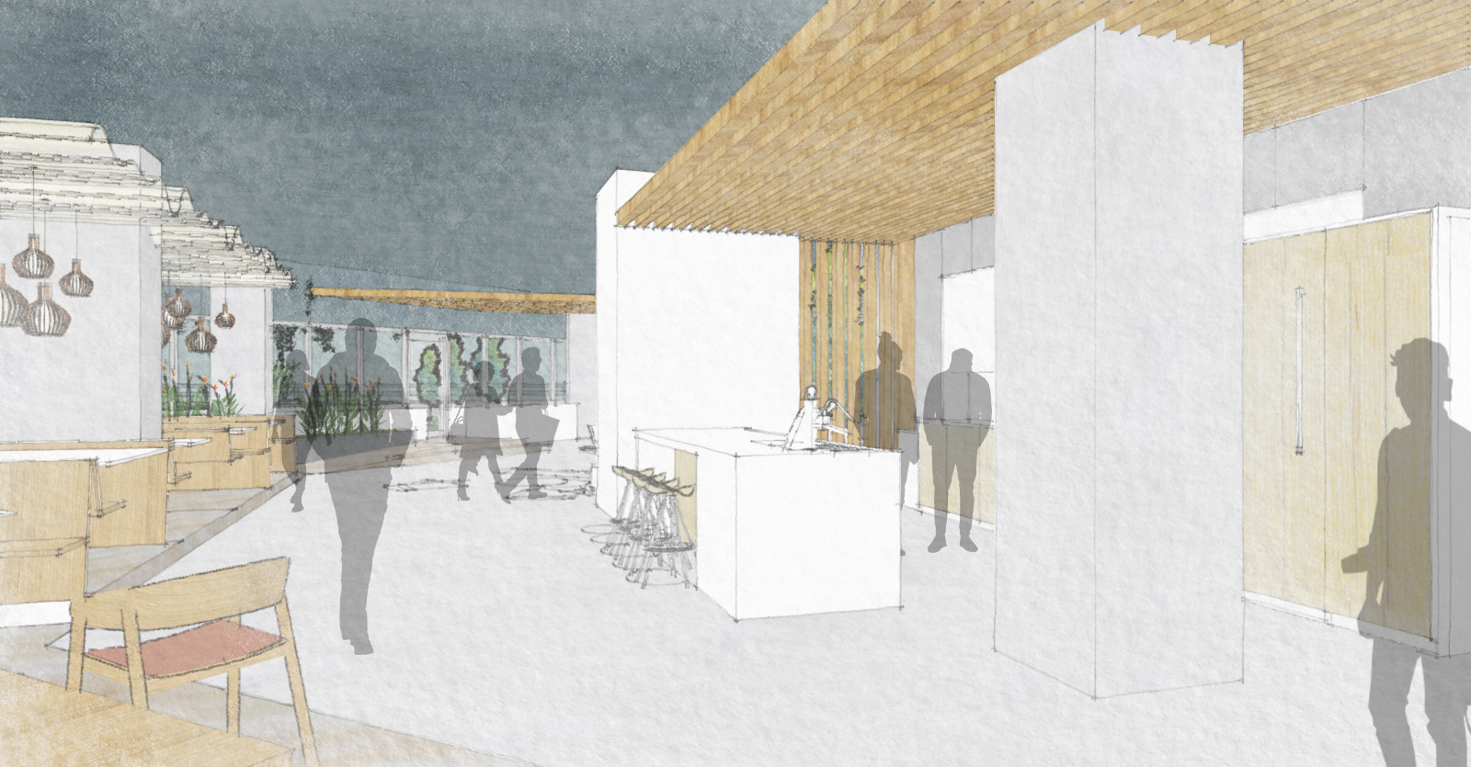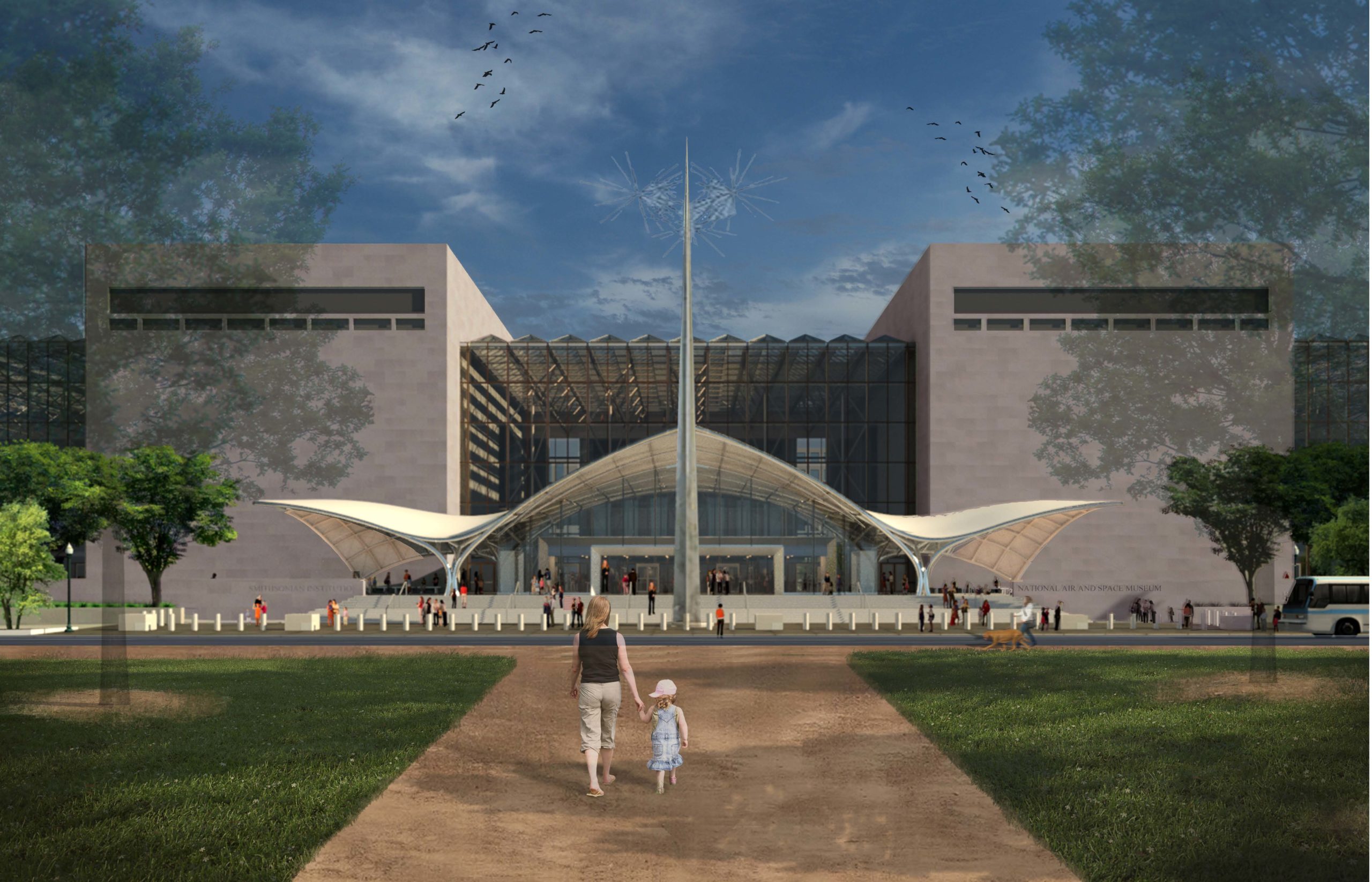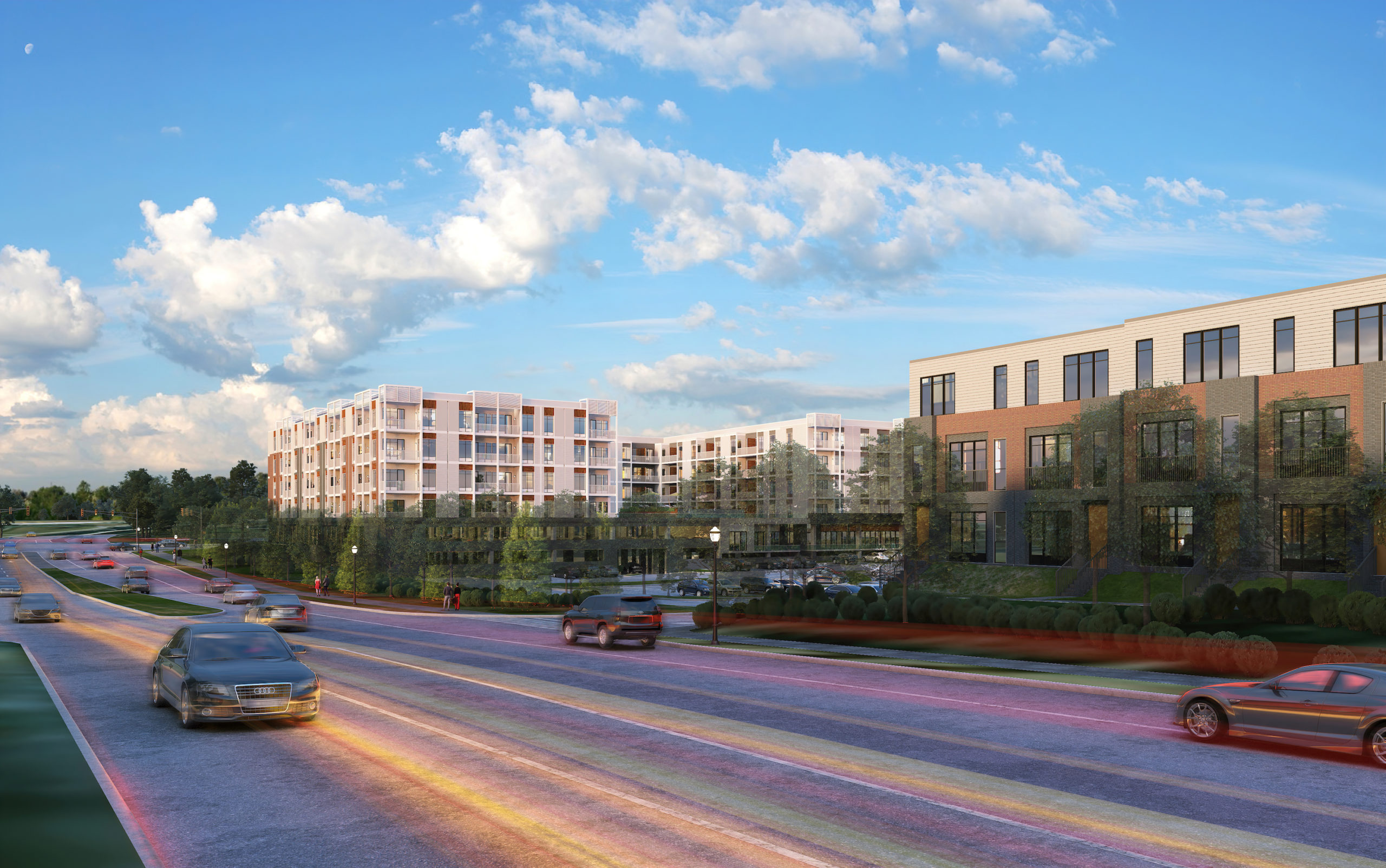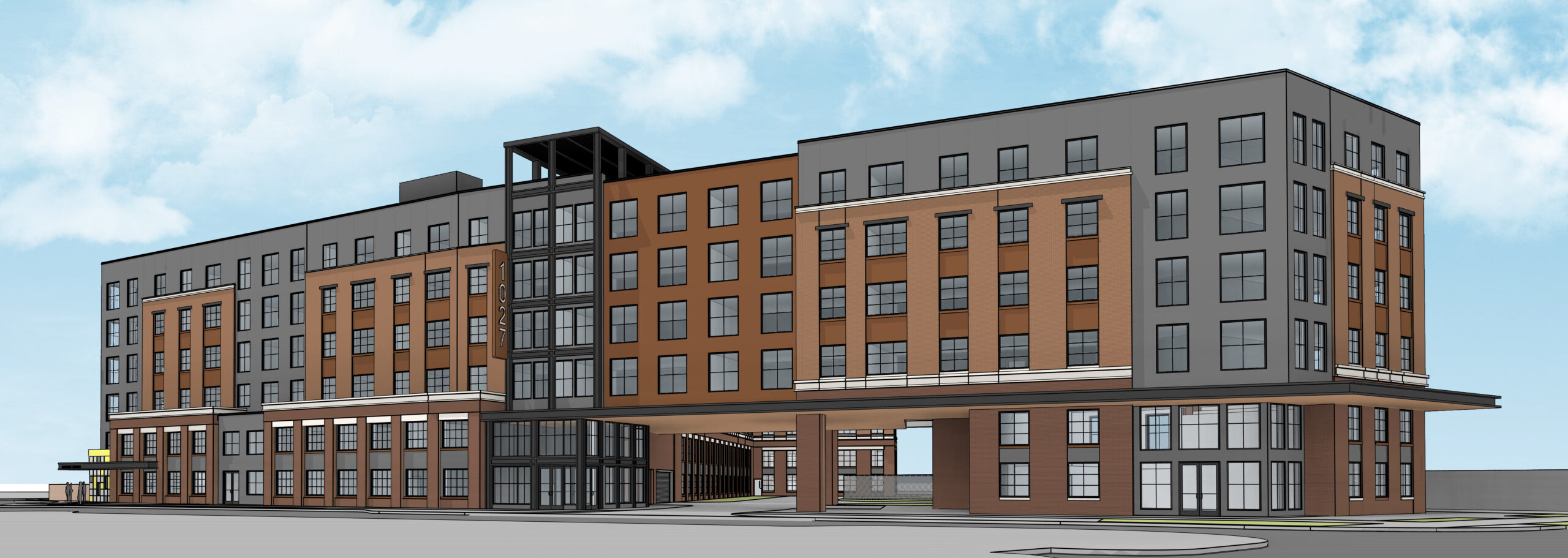TREEHOUSE TENANT LOUNGE CONCEPT
This proposed indoor/outdoor rooftop terrace includes zones for lounging, eating, and meeting. The indoor and outdoor spaces are connecting via a wooden trellis that spans from the outside to the inside and across the interior space from the lounging spaces to the meeting spaces. Proposed finishes and furniture for this space feature natural, organic designs and materials to emphasize the connection between inside and outside.
Size
4,800 SF
Images © DBI Architects, Inc.


