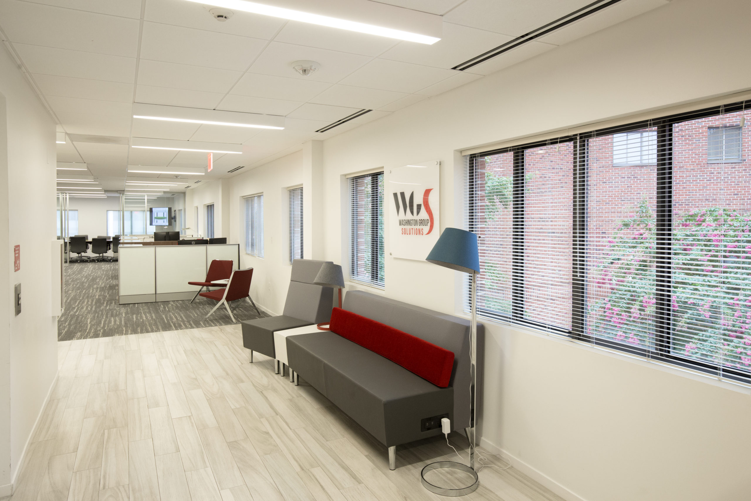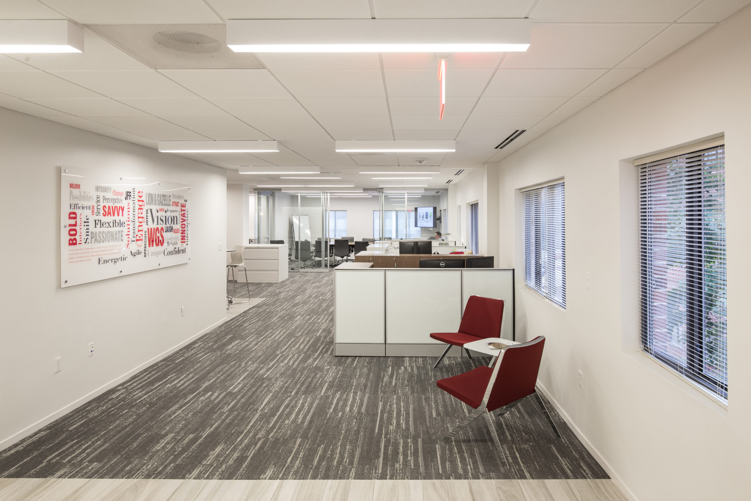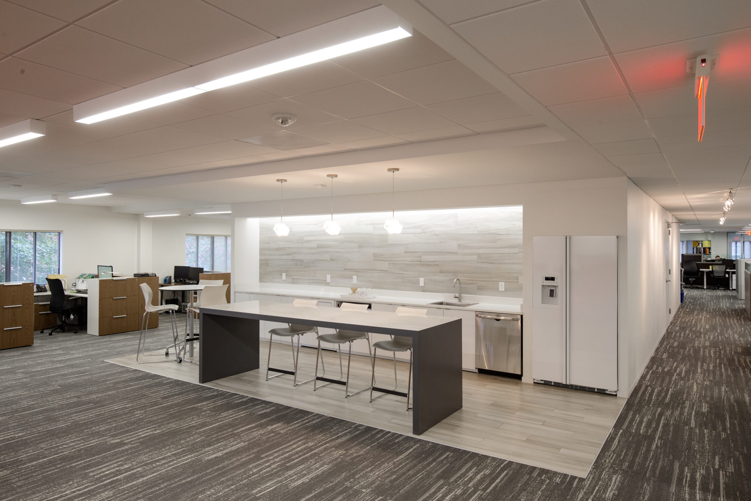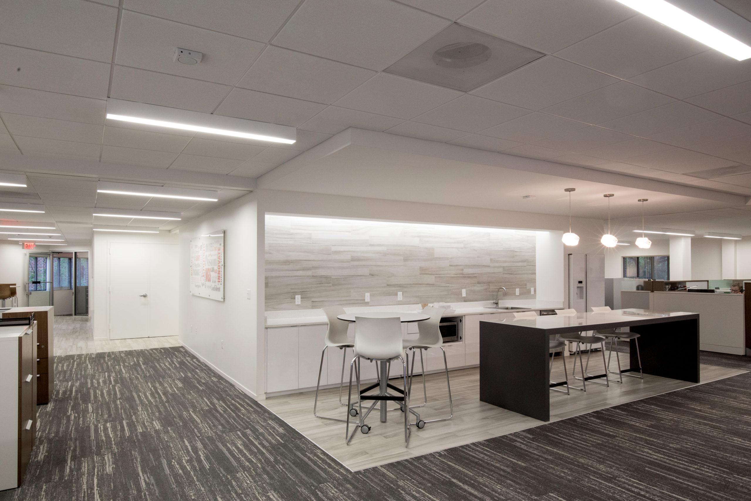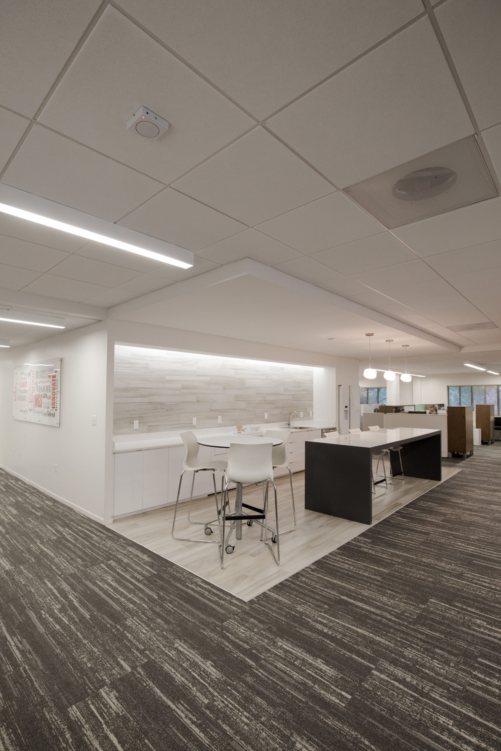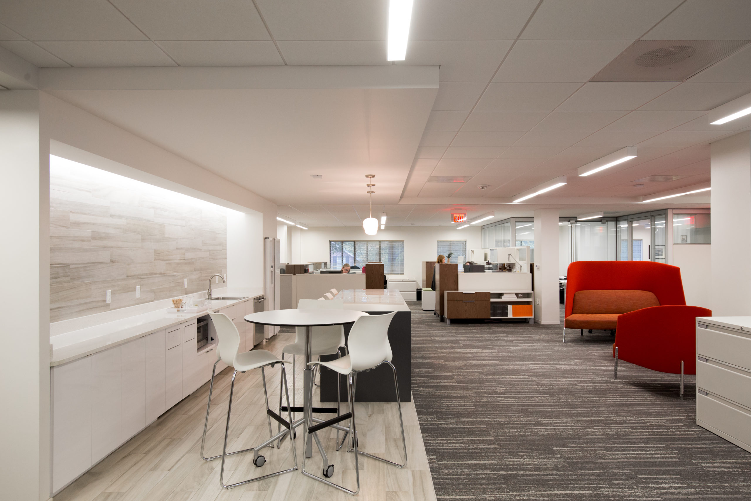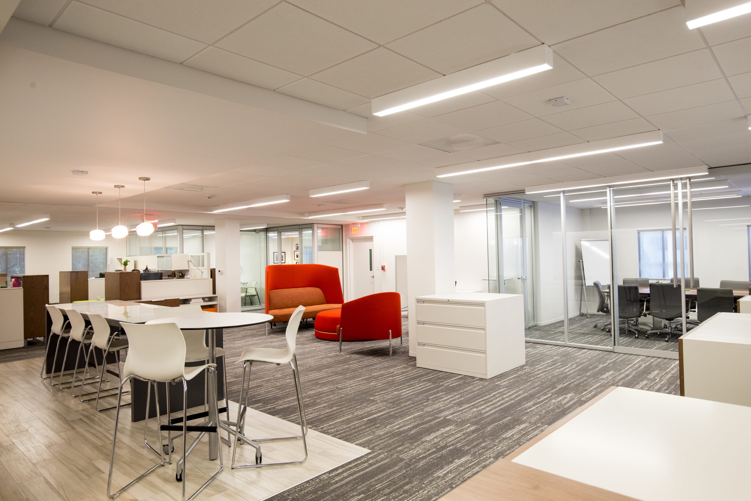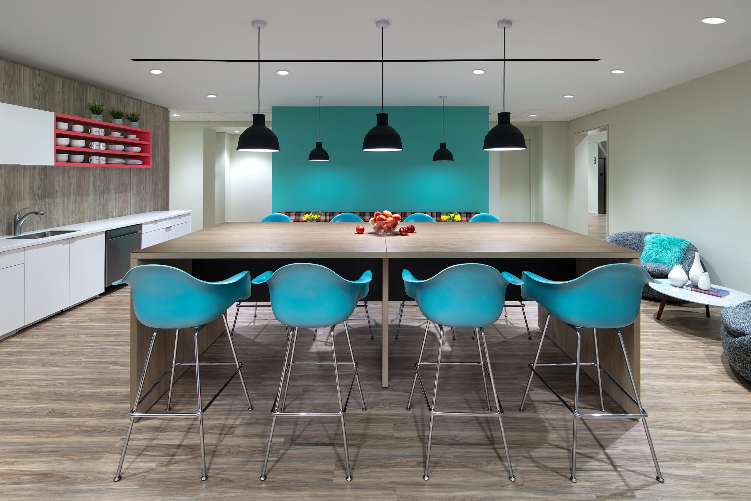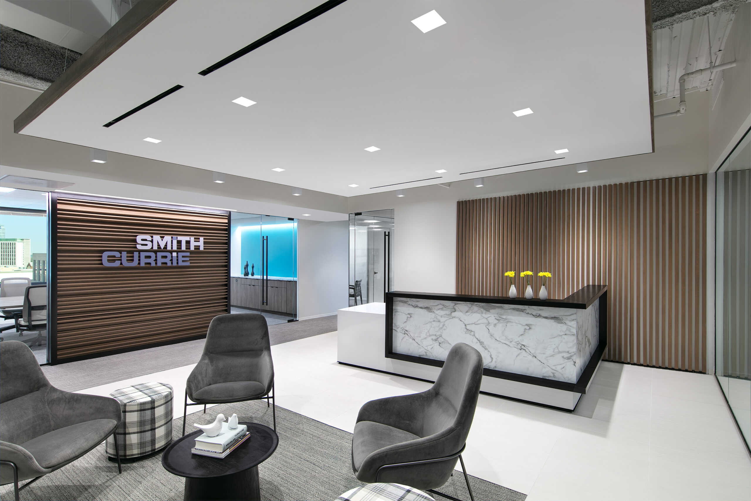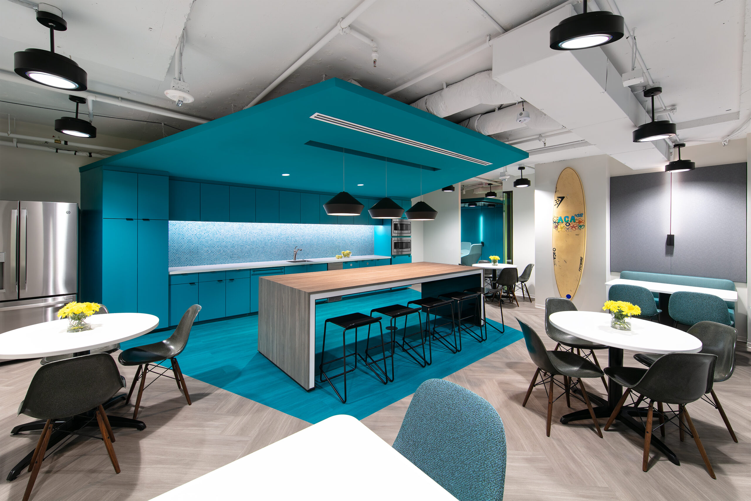WASHINGTON GROUP SOLUTIONS
With WGS’s new lease on a full floor in the building they already occupied, they aimed to relieve the space restraints of their growing business, and to use their new space as a showroom of furniture possibilities for their clients.
The space plan minimizes the building’s quirky angles, low ceilings, and small exterior windows by keeping the space as open and free flowing as possible. The reception area flows into the café area that flows in to an open lounge/teaming area. Combined, these spaces make for a great party room for WGS’s client and internal happy hours.
The offices and conference rooms have glass Teknion furniture walls with sliding barn doors, showcasing furniture walls as an attractive alternative to continue the open feel of the space.
The light and neutral architectural finishes were selected to be a quiet background to the stars of the space, the furniture on display.
Size
5,311 SF
Location
Falls Church, VA
Completion
November 2014
Project Team
Trinity Group Construction
DDG Virginia Engineering
Washington Group Solutions
Photos © DBI Architects, Inc.

