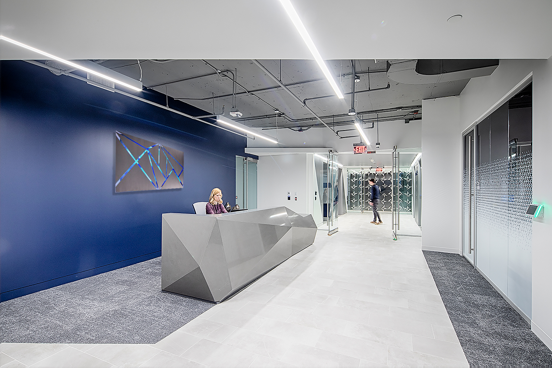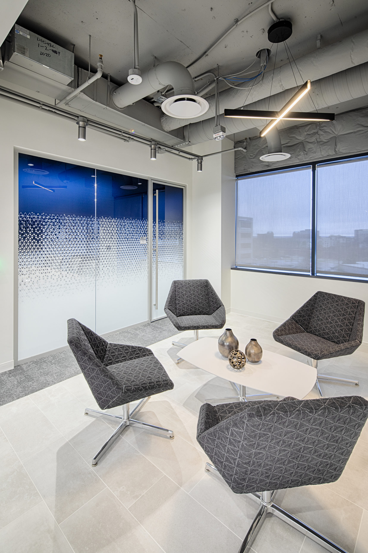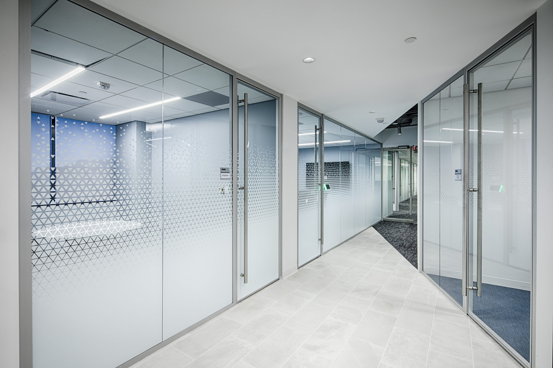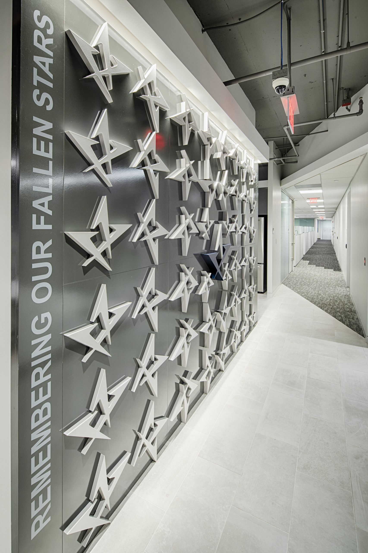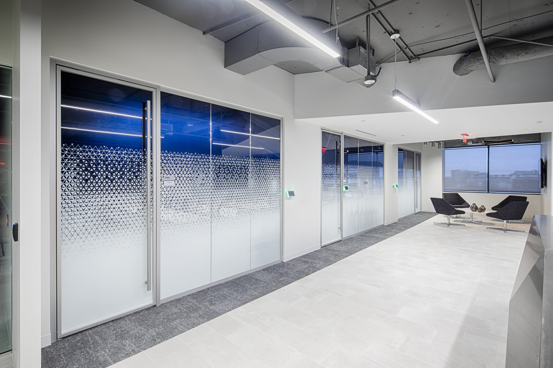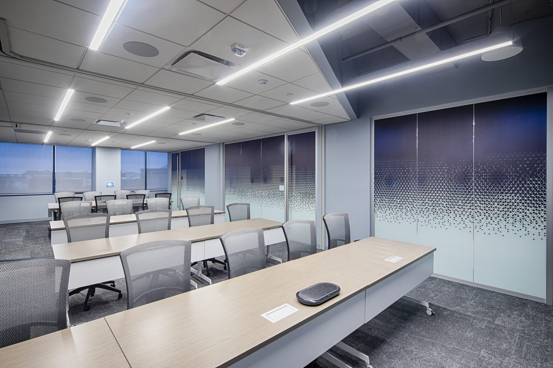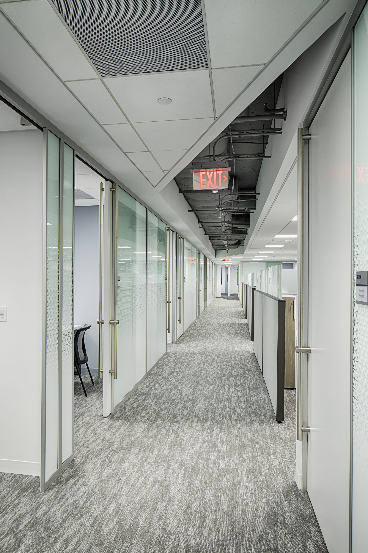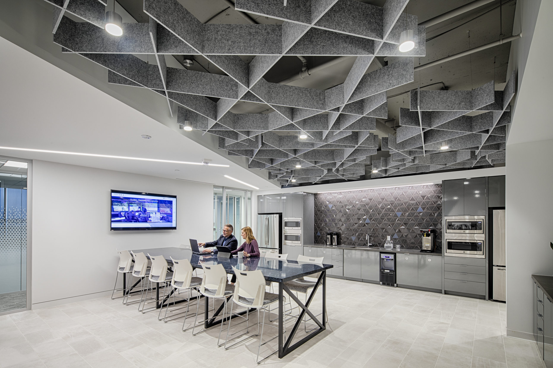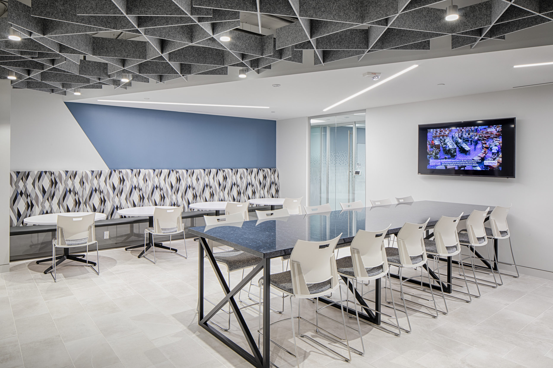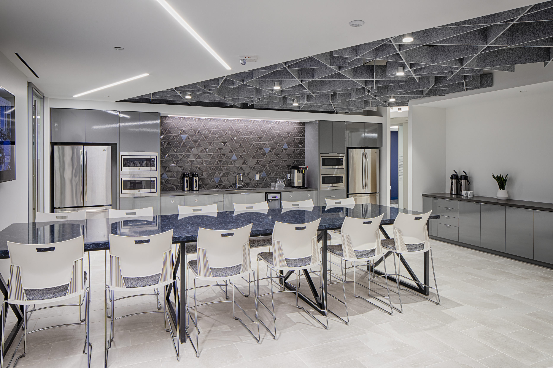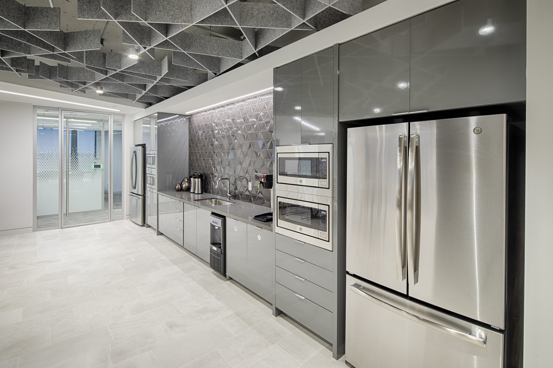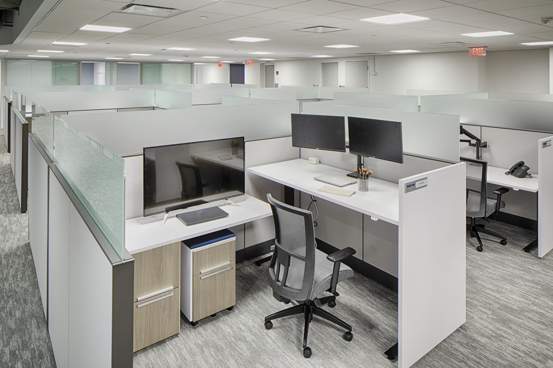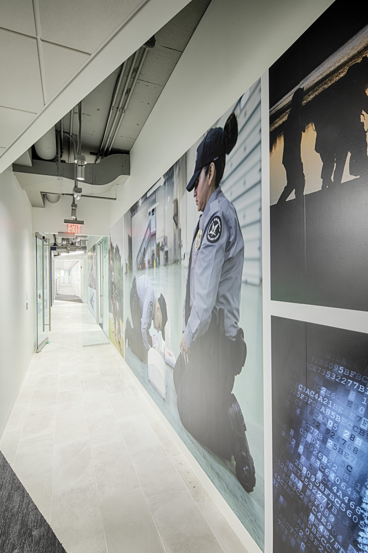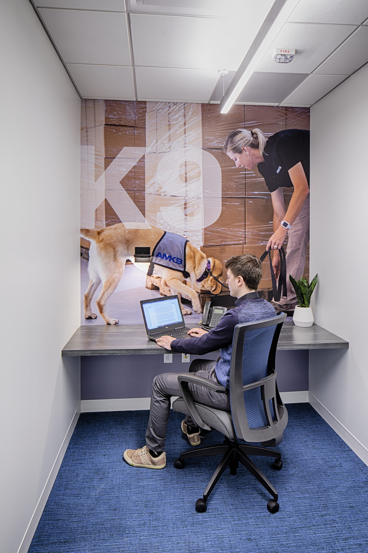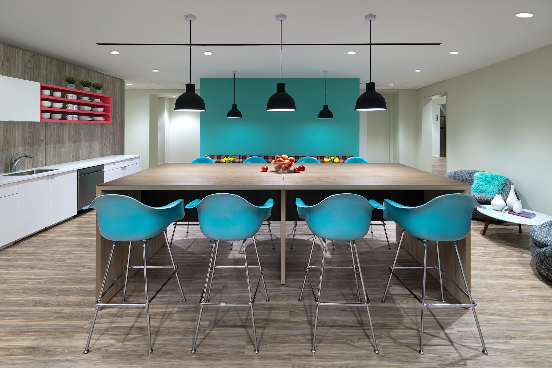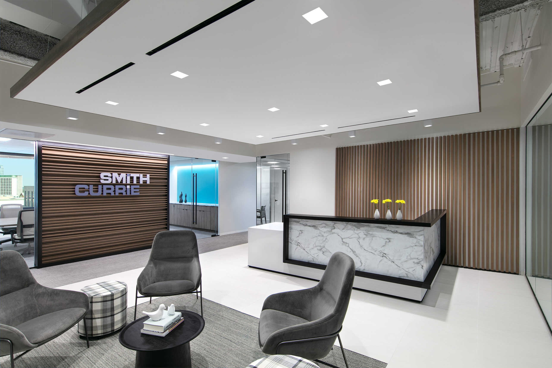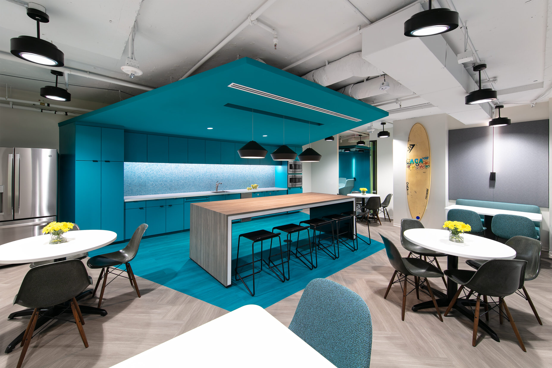CONSTELLIS
As Constellis looked to consolidate multiple offices across the National Capital Area into one centralized headquarters facility, DBI designed over 90,000 SF on 3 floors, including an Executive Suite, roomy and ample open-plan workstations, and private offices ringing each level, with frosted glass fronts allowing sunlight into inner areas. Each floor includes “huddle spaces” – small 4-person conference rooms – as well as phone rooms and spacious break rooms. On the reception level, a Training/Conference Center can function as 3 smaller conference rooms, or can be expanded into one large event space. DBI designers infused the Constellis brand into the space by taking the company logo – a free-drawn star – and expanding on the angles. The faceted reception desk, open-plenum ceilings, dual-toned carpeting, and acoustical ceilings in the break rooms all leverage the star’s angles. A Feature Wall displays a star for each of the employees who has died performing security services their job has entailed.
Size
90,000 SF
Location
Herndon, VA
Completion
March 2020
Project Team
Cushman & Wakefield
HITT Contracting
GPI Engineering
MOI
Photos © DBI Architects, Inc.

