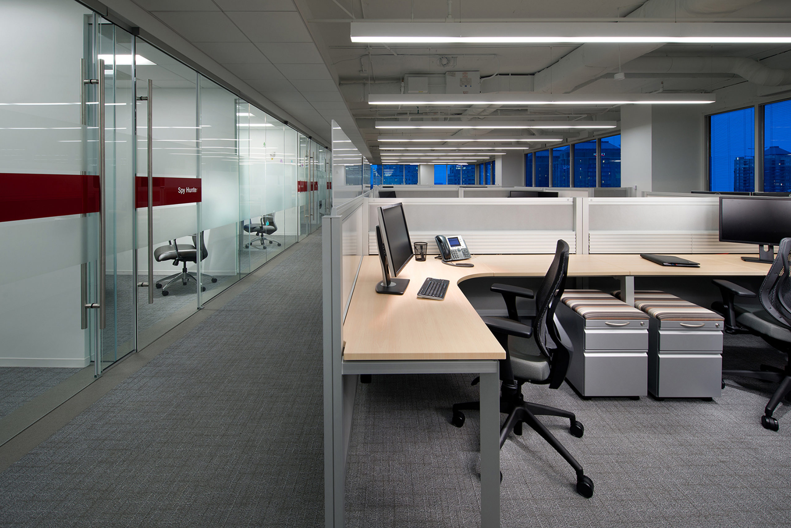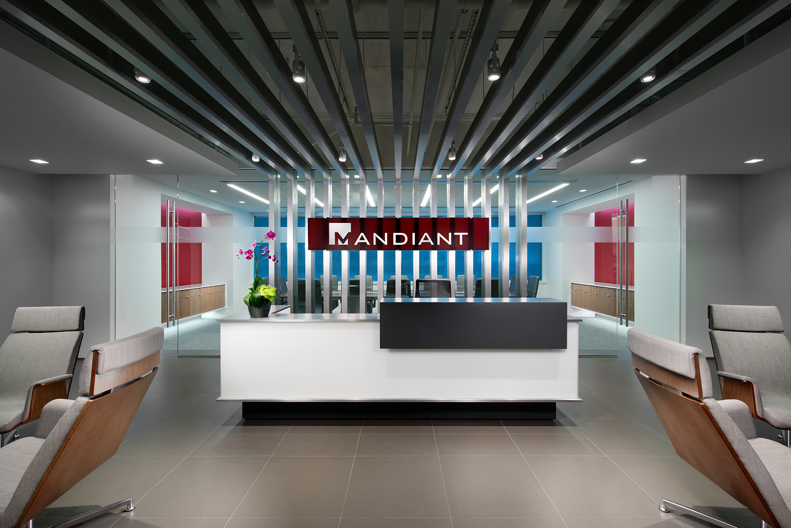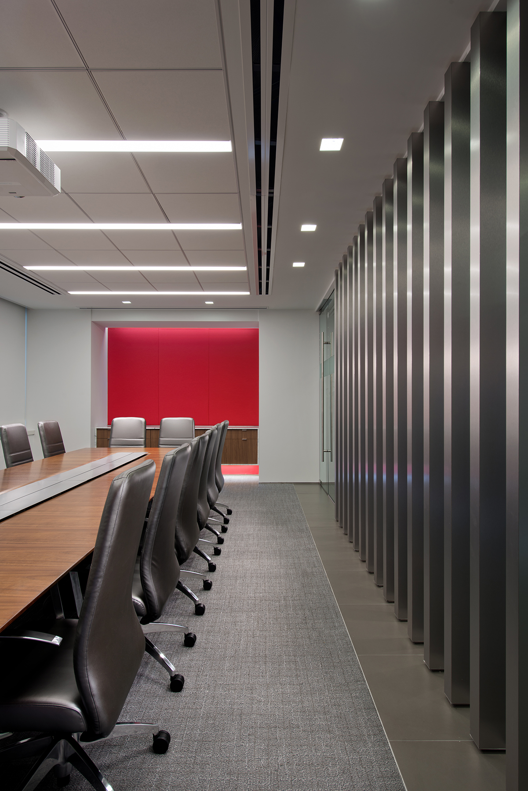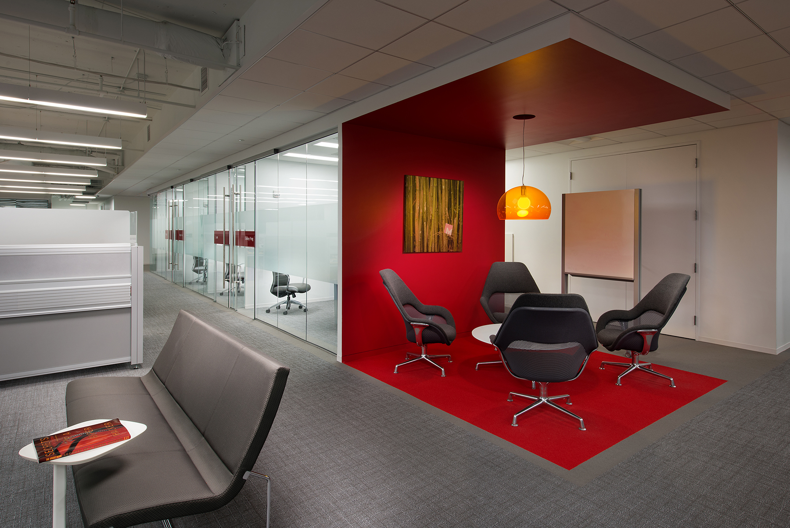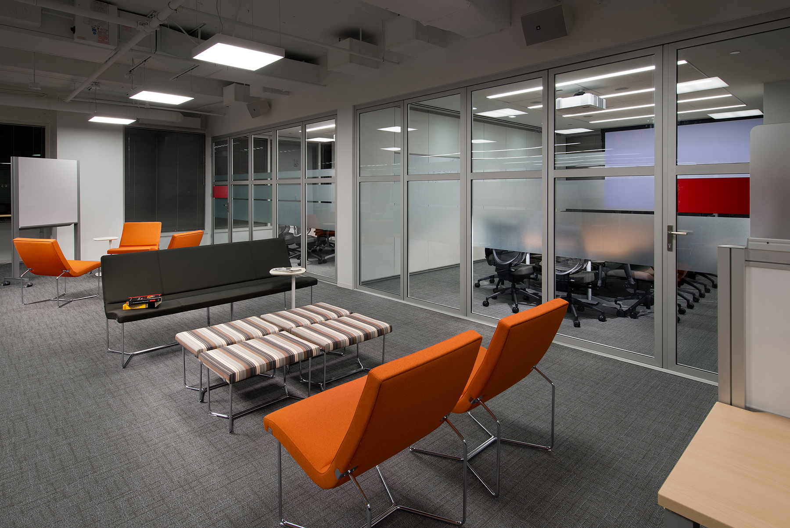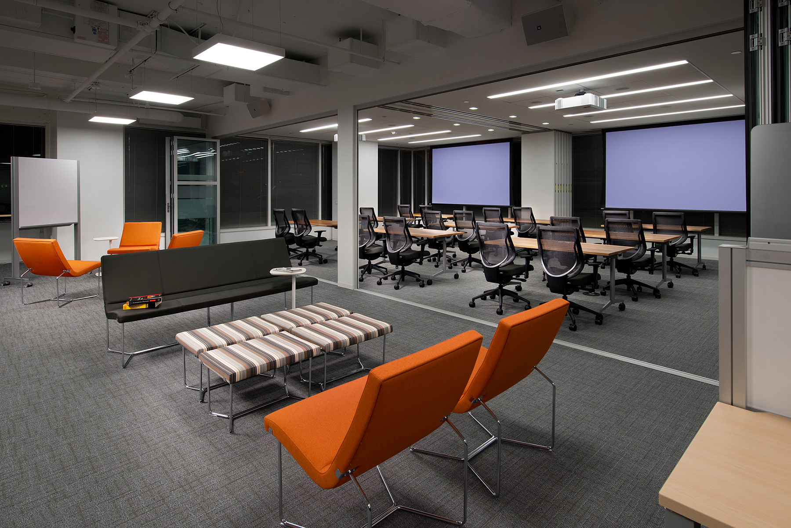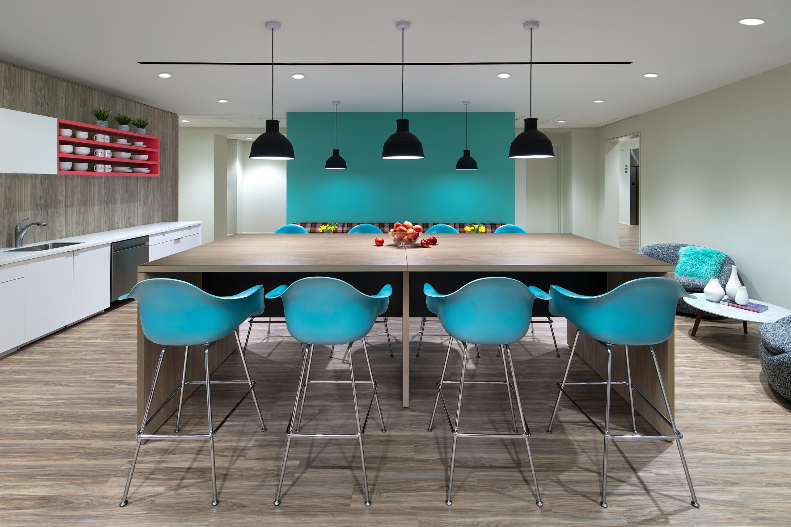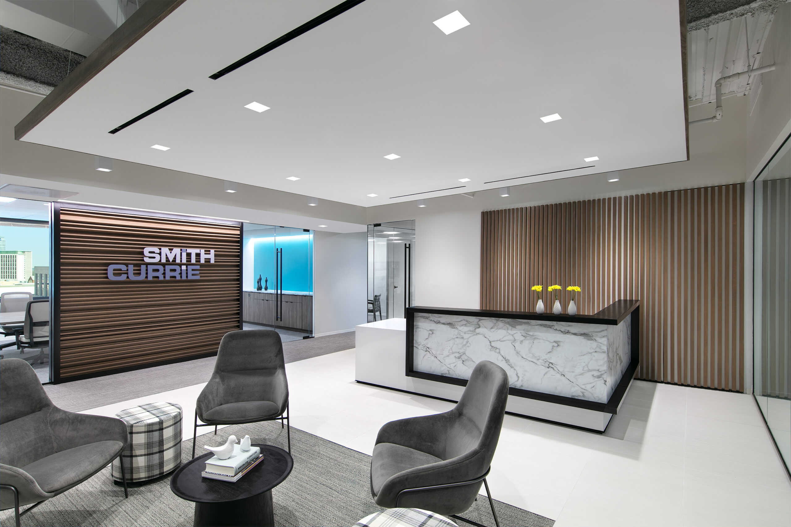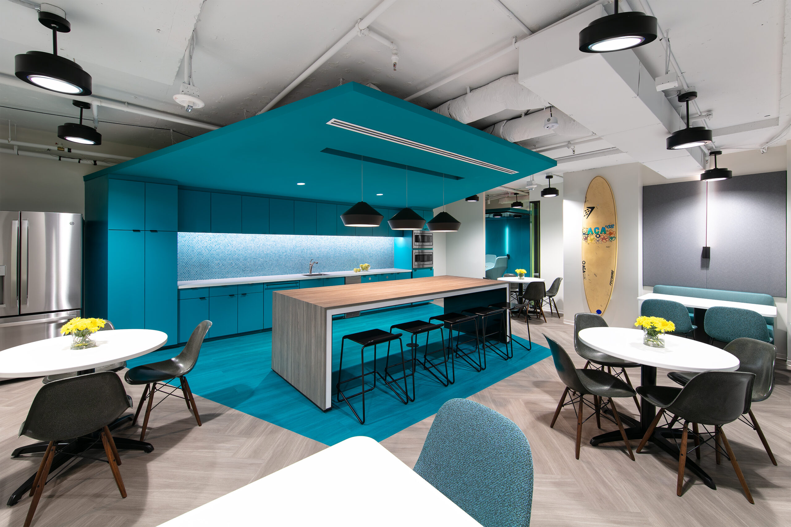MANDIANT
When DBI was hired to design the new Reston office for Mandiant, the leader in security incident response management, the main objective was to create a flexible open- office plan that would promote collaboration for its multiple teams and projects.
You are greeted in the reception area by a stainless steel architectonic ribcage that serves as the main branding wall within both the main conference and reception areas. This feature carries to the ceiling and splinters off exposing the raw open plenum beyond. Light leaks from the curtain wall and into the main reception area through the full-height conference glass that penetrates through all individual fins. Mandiant’s logo is pin mounted on a translucent plexi-glass that also allows diffused light to pass through.
A simple palette of gray and white was paired with a warm walnut, natural maple, and Mandiant’s signature maroon color. The design philosophy was to keep the occupants near the window line to allow everyone to be exposed to natural light. All staff spaces were designed using a “benching” workstation system that allows occupants to relocate as they wish, encouraging staff to migrate throughout the space. All perimeter workstations were designed with hydraulic height- adjustable surfaces, allowing the end user the option to sit or stand while working. The entire open studio is designed within the column free space, allowing this client to maximize its program while keeping to a low 156 sq ft per person.
All conference, teaming, meeting, lounge areas, and telephone booths were located adjacent to the open studio, providing private meeting space for any size group. These conference spaces were designed with full-height glass walls to maintain a visual connection between the meeting rooms and workstations. All conference rooms were designed with state-of-the-art video teleconferencing. Many open areas, or “collision zones,” were programmed to allow for impromptu discussions. The two largest conference rooms were located adjacent to one another with dual retractable walls and an adjacent large open lounge area, allowing Mandiant the flexibility to reconfigure this corner as needed.
Size
22,673 SF
Location
Reston, VA
Completion
March 2013
Awards
NAIOP Northern Virginia – 2013 Award of Merit
Project Team
Jones Lang LaSalle
HITT Contracting
Caliber Design
Washington Group Solutions
Photos © Eric Taylor

