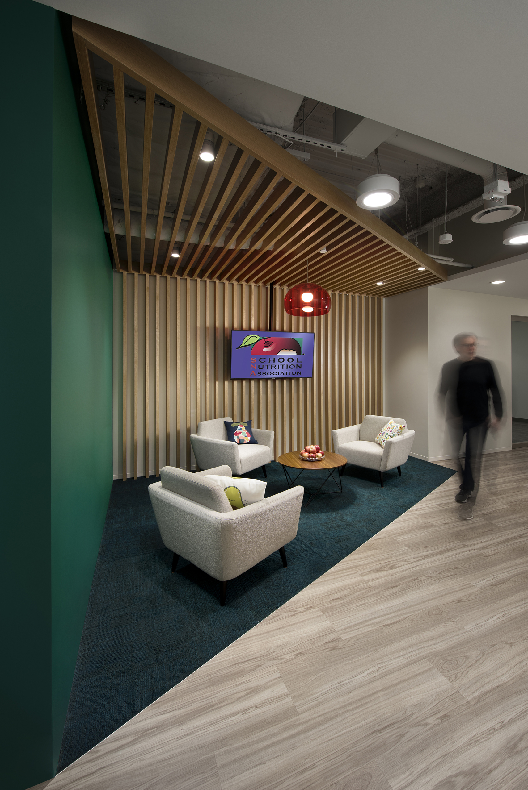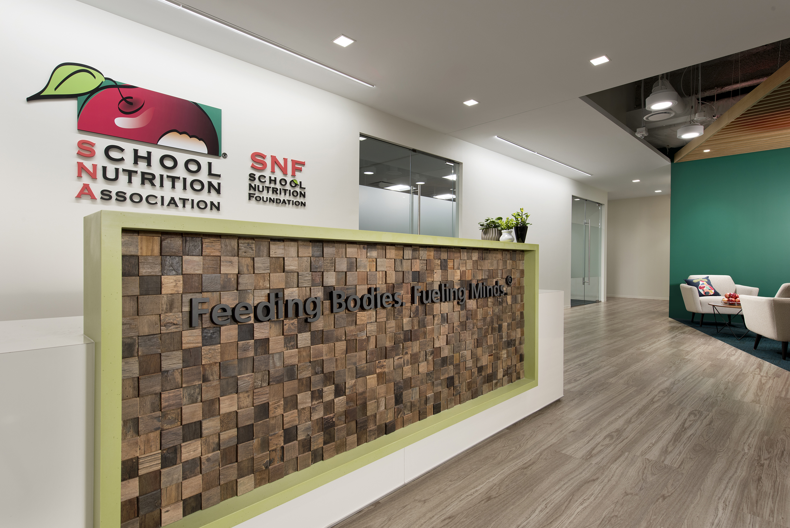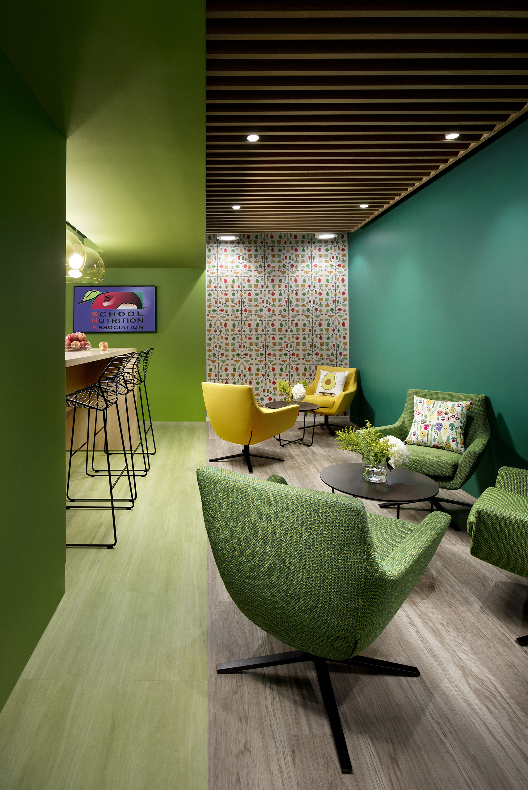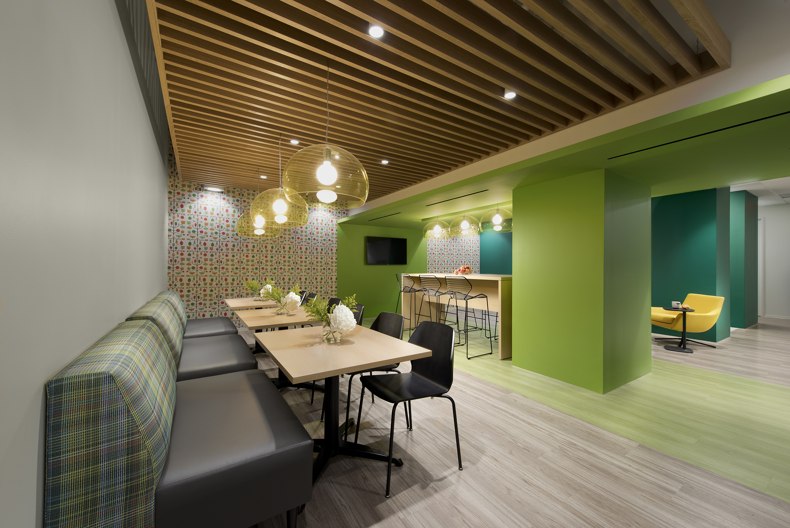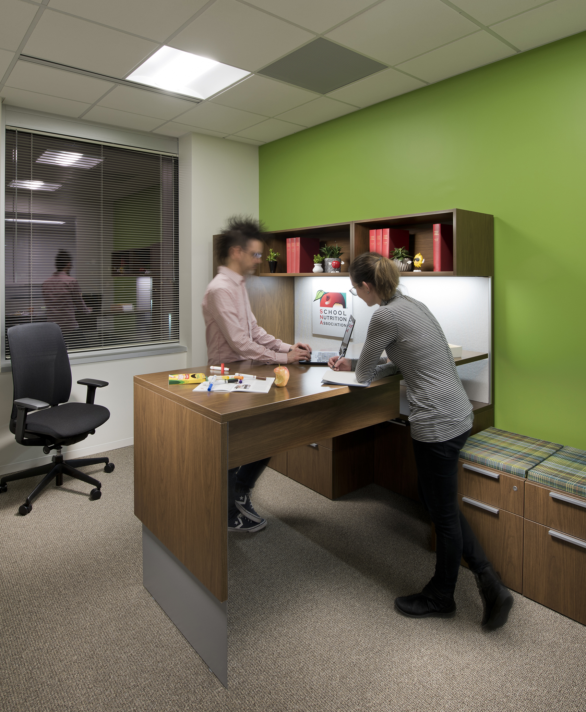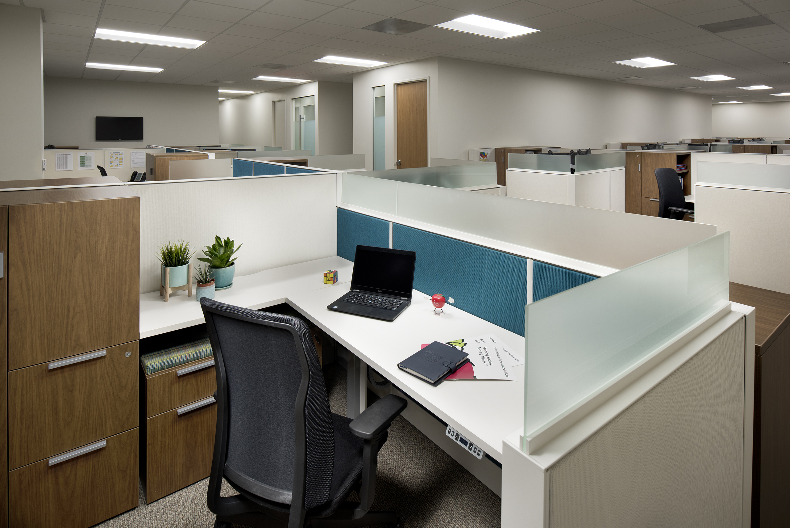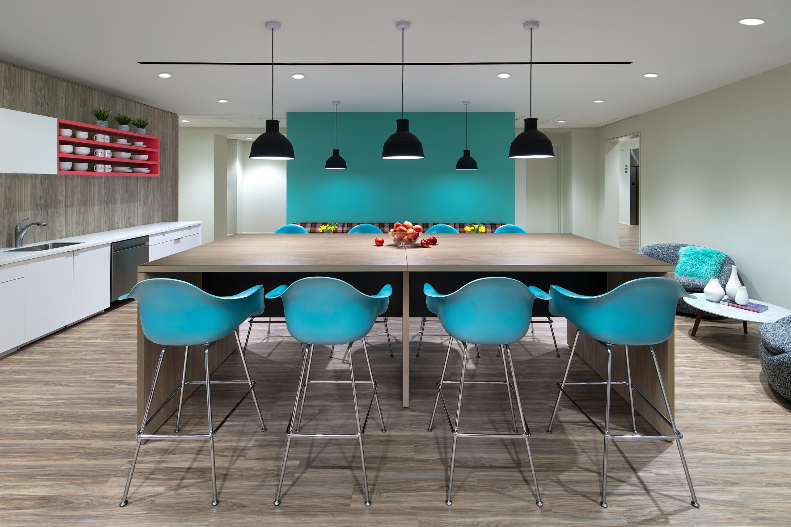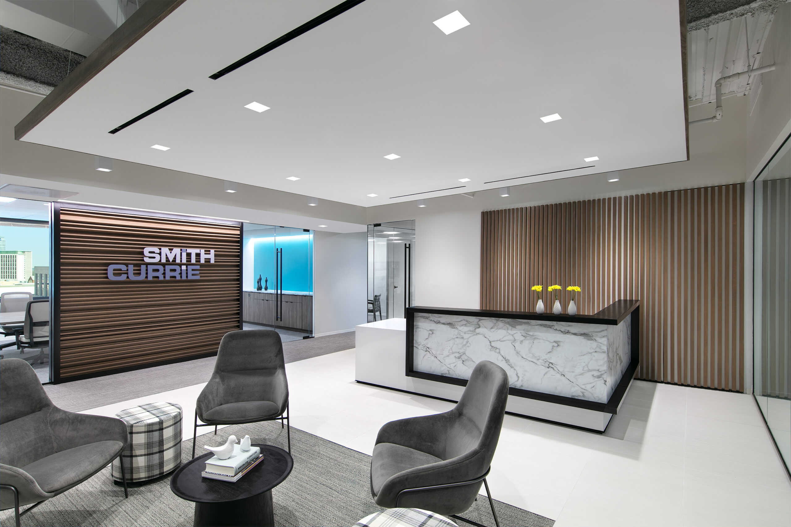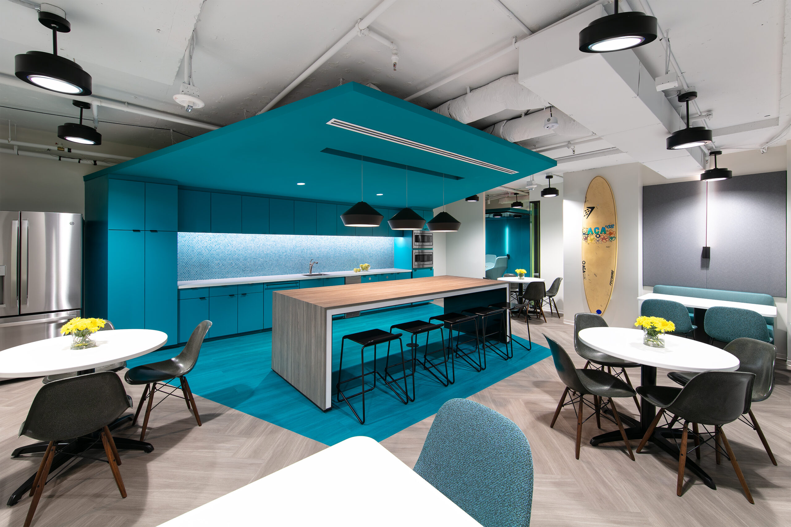SCHOOL NUTRITION ASSOCIATION
While working with SNA on their new headquarters, the main objective was to create a space that combines the playful and the professional and supports their assertion that “well-nourished students are prepared to succeed.” The logo provided inspiration for the palette, including lime green, turquoise, and vibrant apple red, paired with golden yellow, warm whites, and light oak and walnut wood accents, creating a lively, warm, and welcoming atmosphere. The backdrop to the reception area is a state-of-the-art reconfigurable conference room with the latest audio-visual technology, adjacent to a catering pantry and phone booth that create an all-inclusive conference zone separate from the studio. The break room is centrally located among the open office layout and is truly the heart of the studio, encouraging collaboration and communal connectivity, featuring a wraparound lime green wall and large-scale graphic fruit tree wallcovering, flanked on either side by custom wood slat ceilings and a vinyl wood tone floor.
Size
13,219 SF
Location
Arlington, VA
Completion
November 2018
Project Team
Cresa
HBW Construction
GPI Engineering
WGS – Teknion
Photos © Eric Taylor

