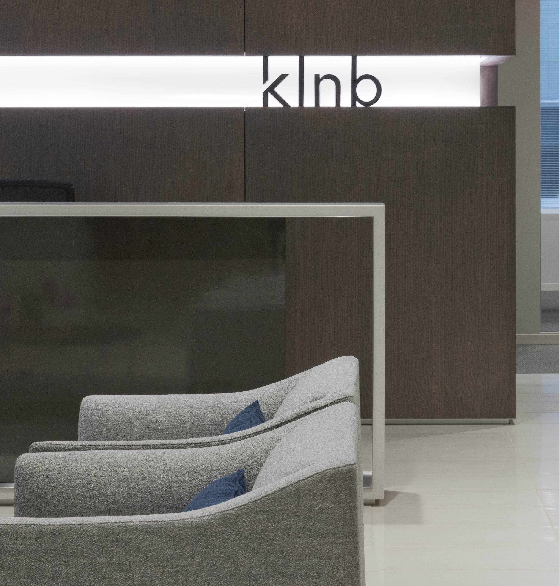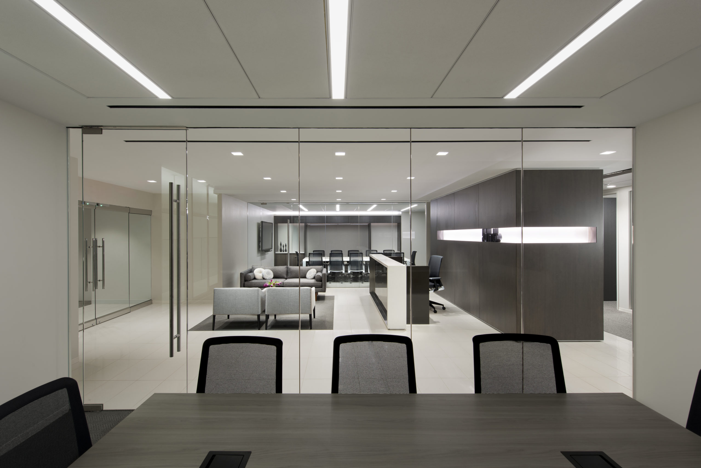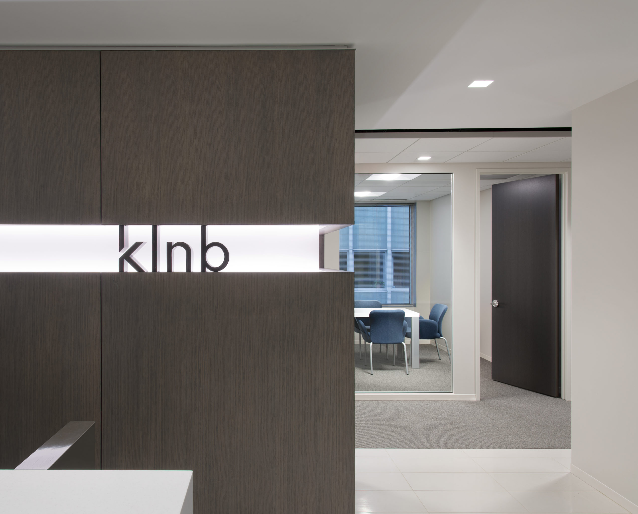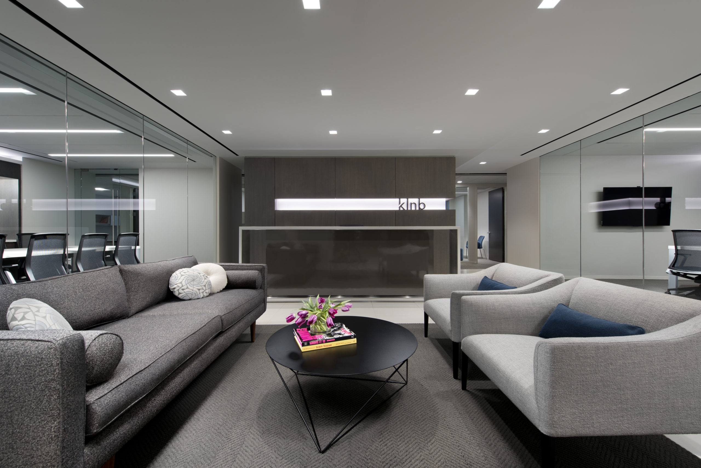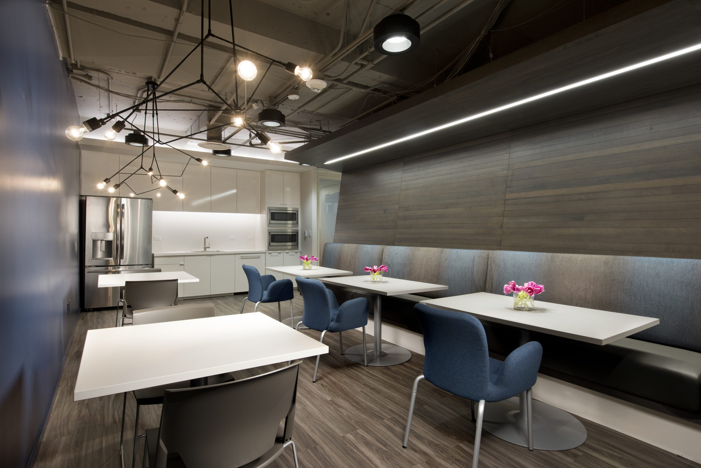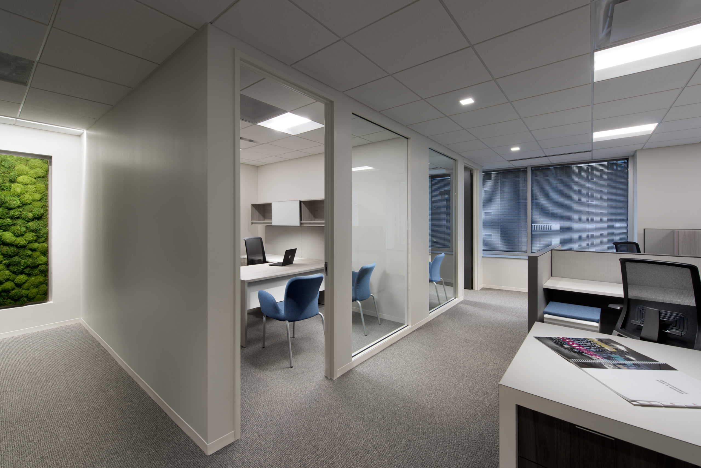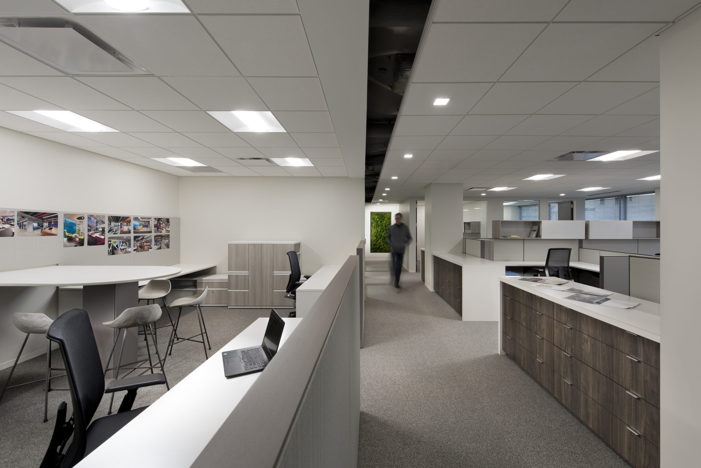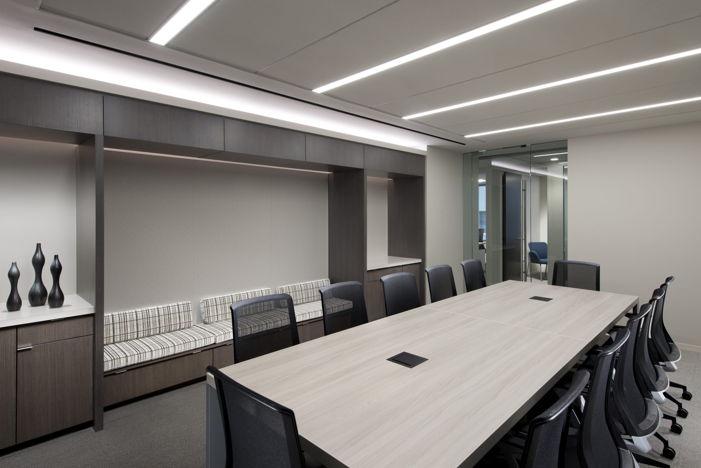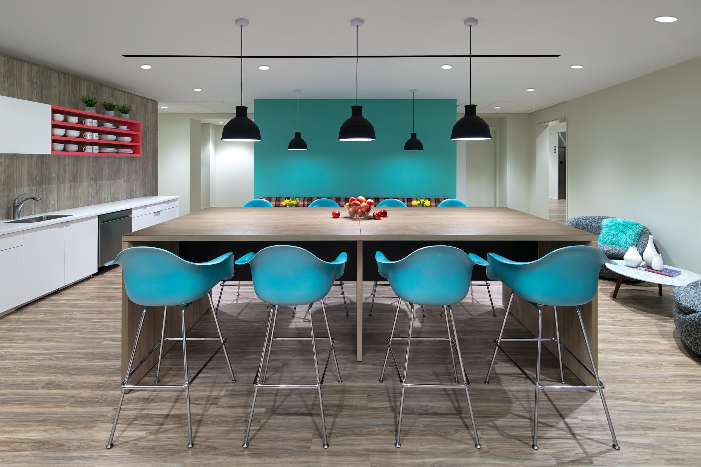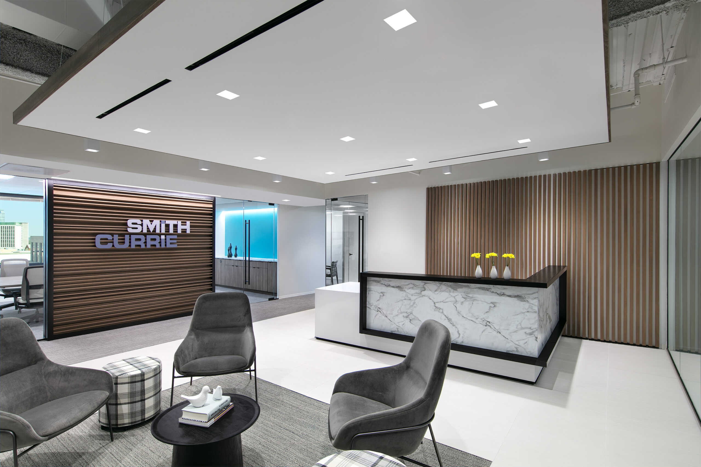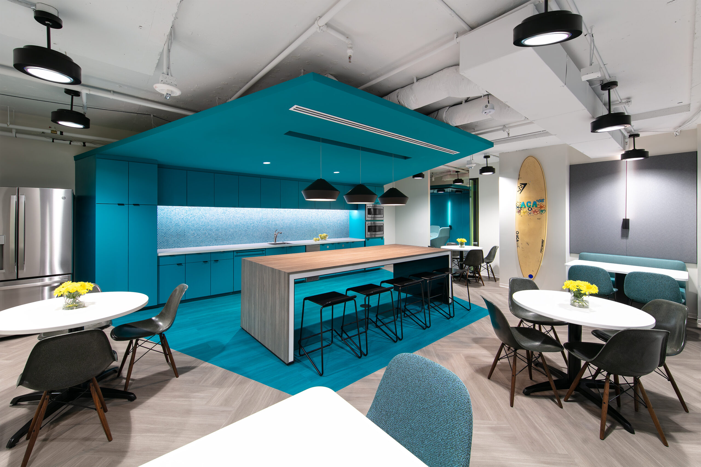KLNB
Renovations at KLNB, LLC’s offices in Tysons, Virgnia were undertaken following the completion of renovations to their offices in Washington, DC. The goal was to mimic the overall design from the DC location, including color palette and finishes, but with a smaller budget. Unlike the DC location, the Virginia offices are designed with an open, collaborative approach. The conference rooms, open lounge, and breakroom are all situated adjacent to the reception area to allow space for large, all-hands events and to promote an office culture of interaction and collaboration.
Size
8,610 SF (DC) | 11,807 SF (VA)
Location
Washington, DC | Tysons, VA
Completion
November 2017 | Fall 2018
Project Team
DFS Construction
GPI Engineering
Price Modern – Haworth
Photos © Eric Taylor

