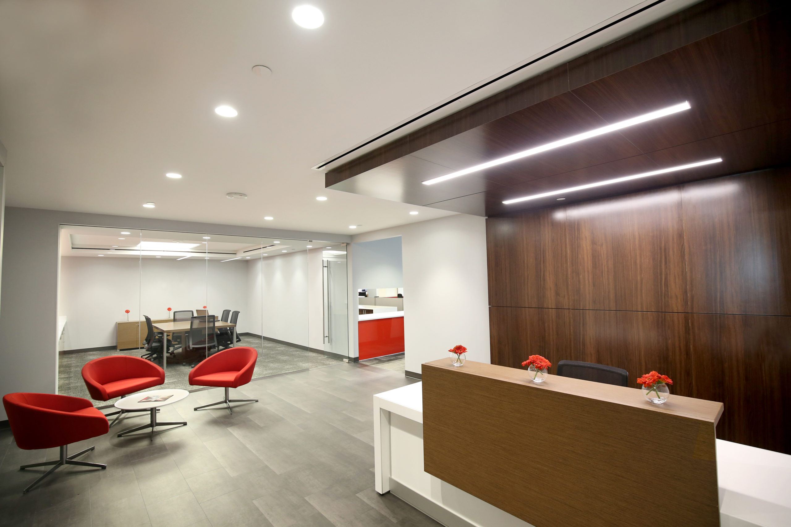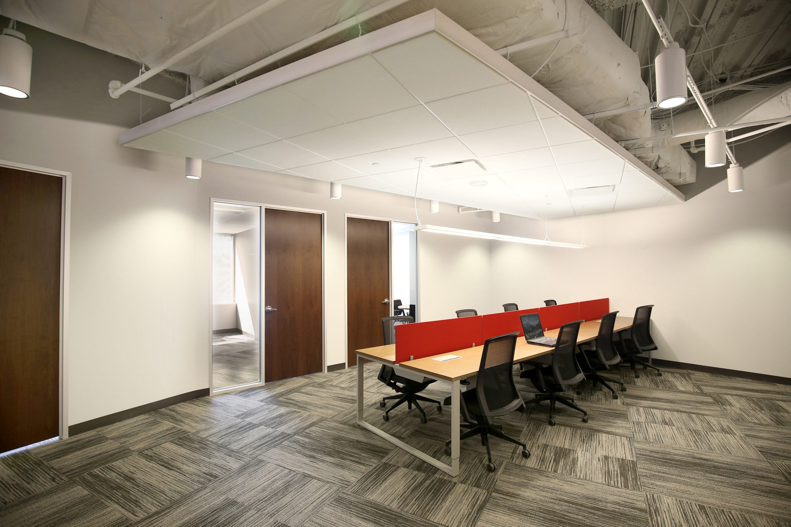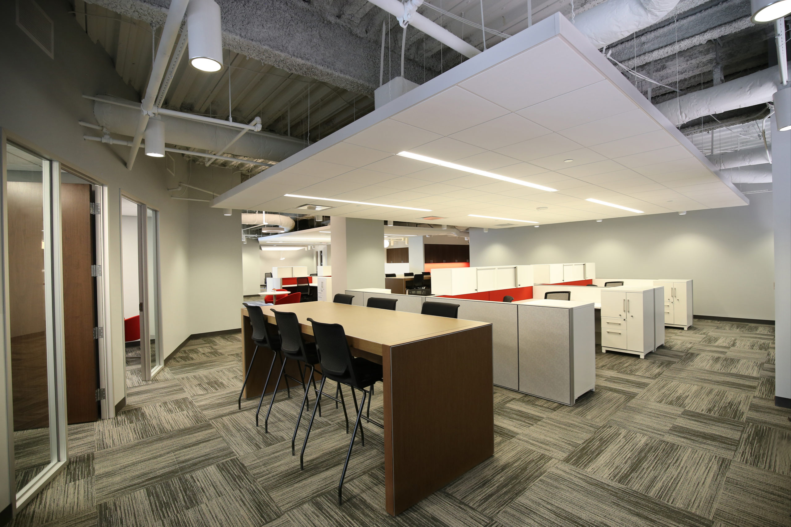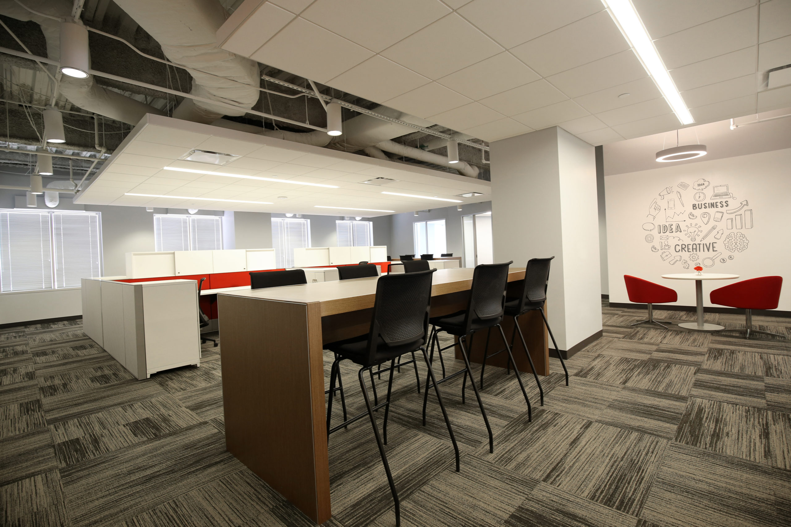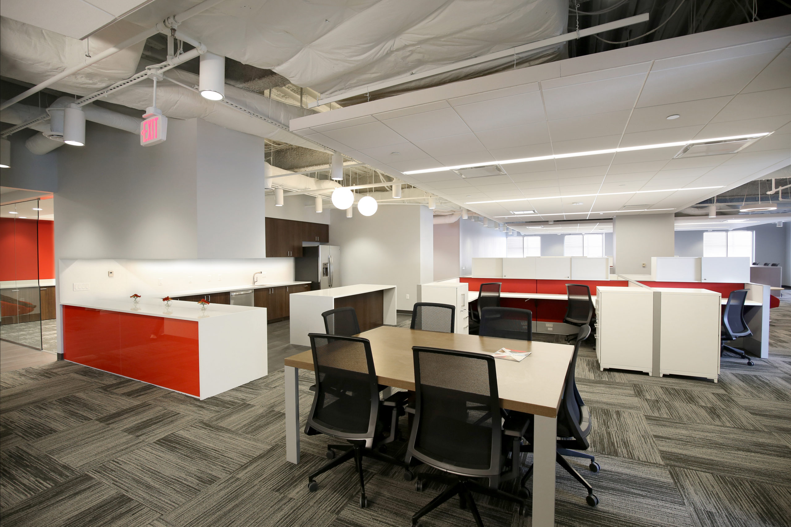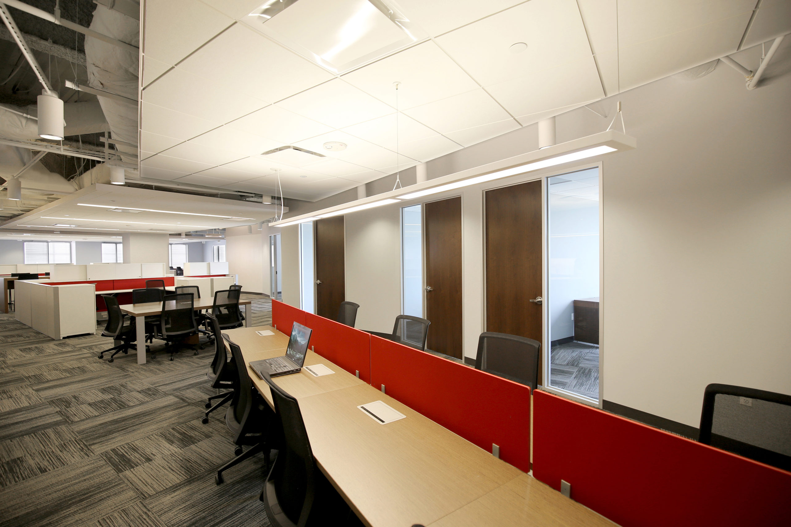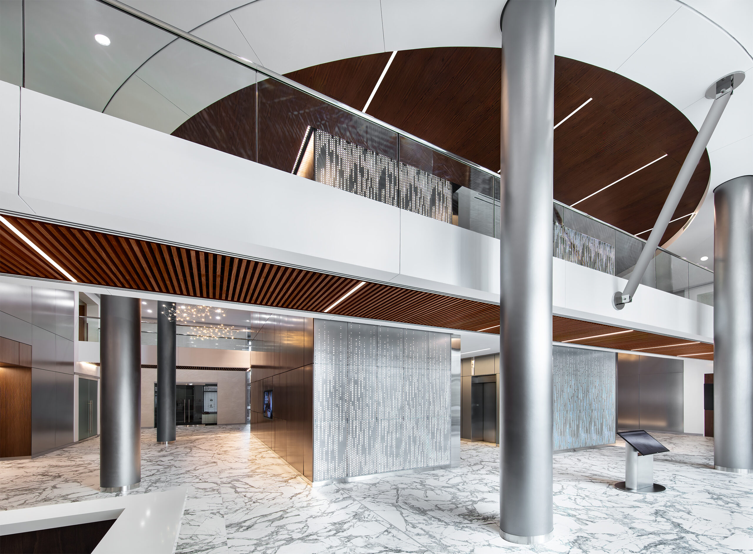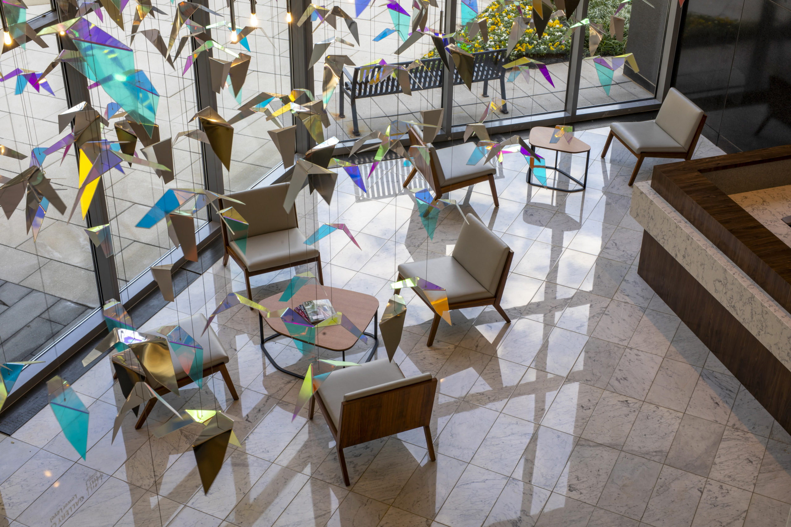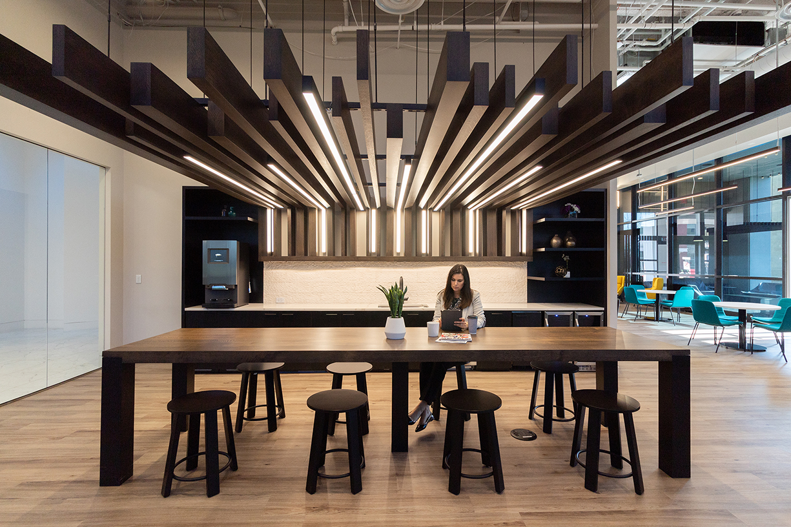BALLSTON POINT
The project objective was to create a turnkey, readily available space for a new tenant to occupy immediately. DBI, incorporating open plenum ceilings and an open concept work environment, designed the space to attract innovative, tech-based firms. The breakroom, centrally located in the space, is open to the workstations and offices to promote teaming. All office fronts feature large sidelights to enhance the flow of natural light throughout the office. A large conference room, to be easily accessible to visitors, is situated next to the reception area. Other features include an upgraded ceiling design, glass front walls and doors, and a built-in credenza for food service and A/V equipment.
Size
5,515 SF
Location
Arlington, VA
Completion
August 2015
Project Team
Monument Realty
Bognet Construction
GPI Engineering
Photos © DBI Architects, Inc.


