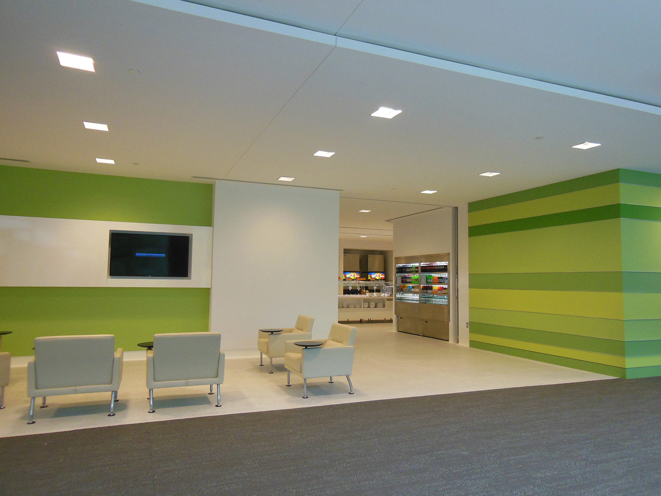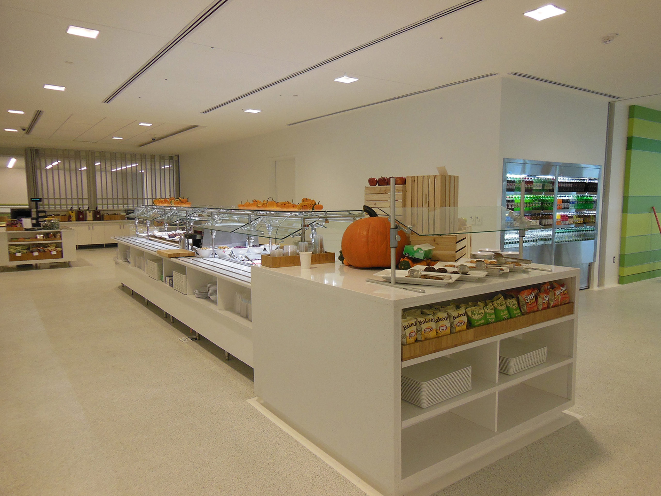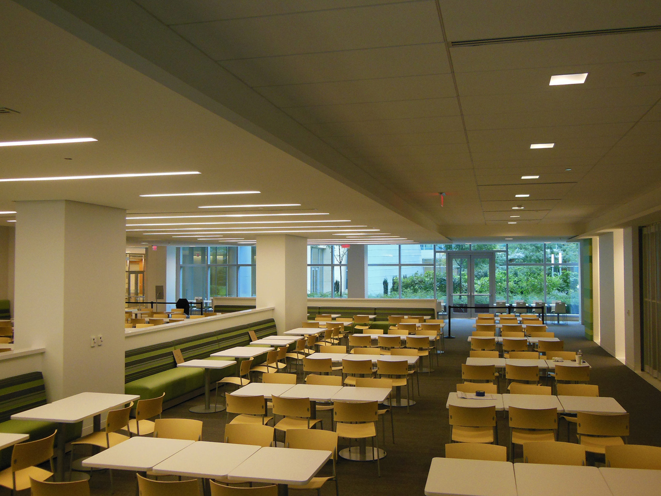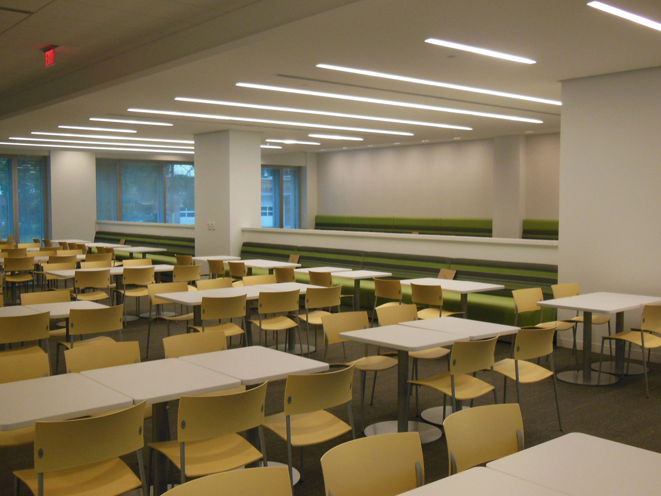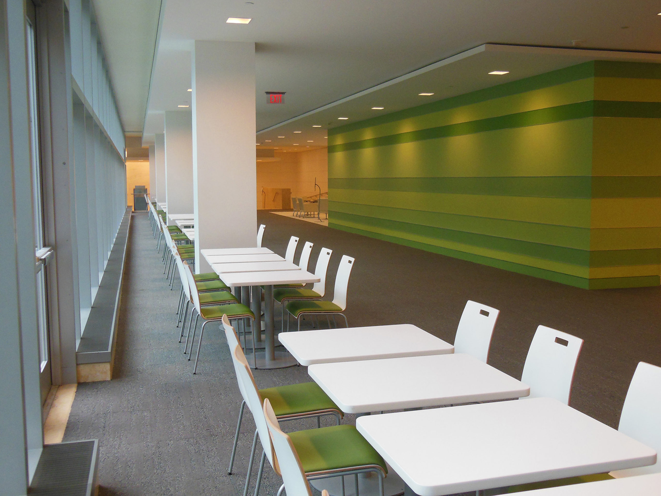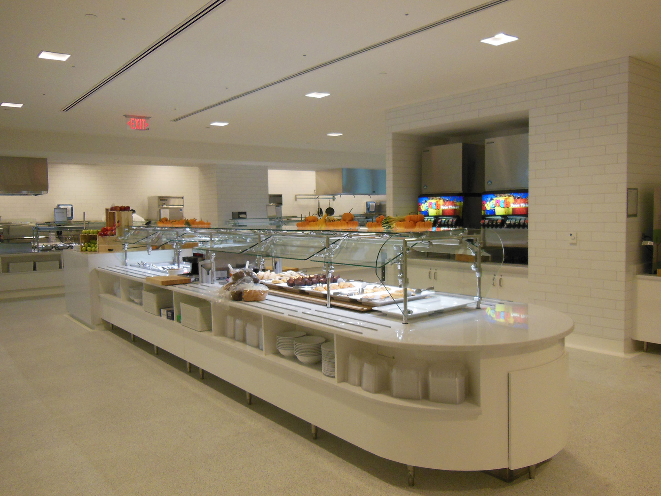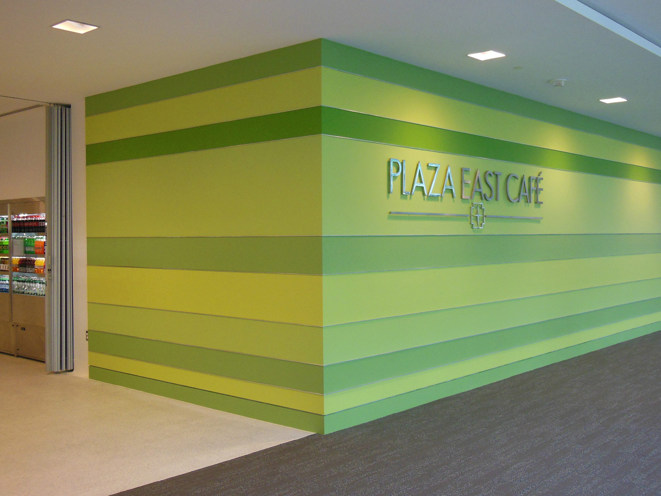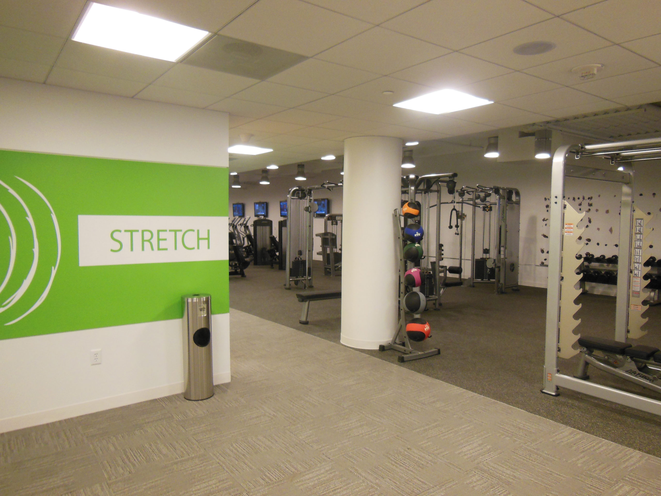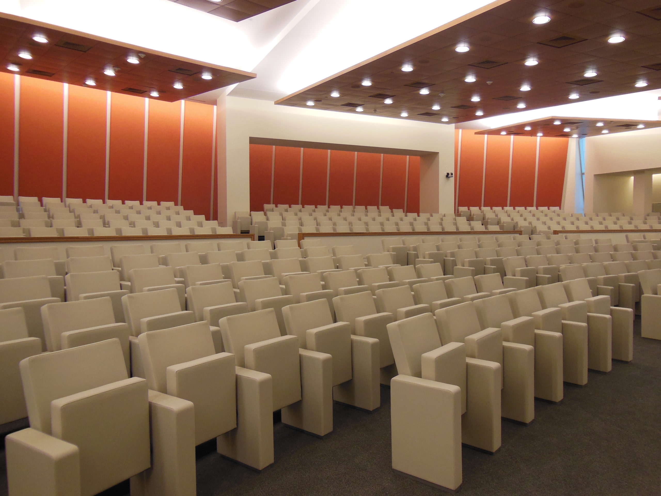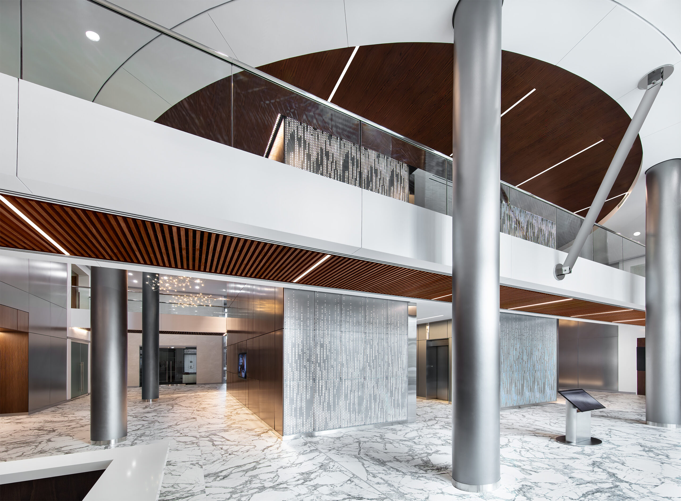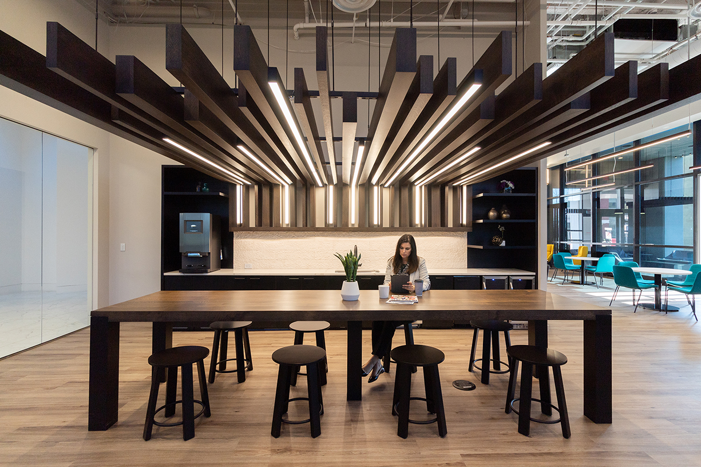CONSTITUTION CENTER
DBI developed pre-lease space plan scenarios for a ‘prototypical floor’ to assist the building owner in analyzing the tenant improvement costs associated with each of the possible scenarios. DBI then served as the project architect throughout the construction of the amenity spaces, which includes a 400-seat auditorium, an 8,000-SF fitness center, full-service cafeteria w/ private dining area, and a secure conferencing center. DBI also provided design services for the remaining 370,000 SF of available tenant space, occupied by the NEA, NEH, and FTC.
Size
1.4 Million SF
Location
Washington, DC
Completion
Ongoing Since 2007
Project Team
David A. Nassif Associates
Kramer Consulting
GHT Limited
Photos © DBI Architects, Inc.

