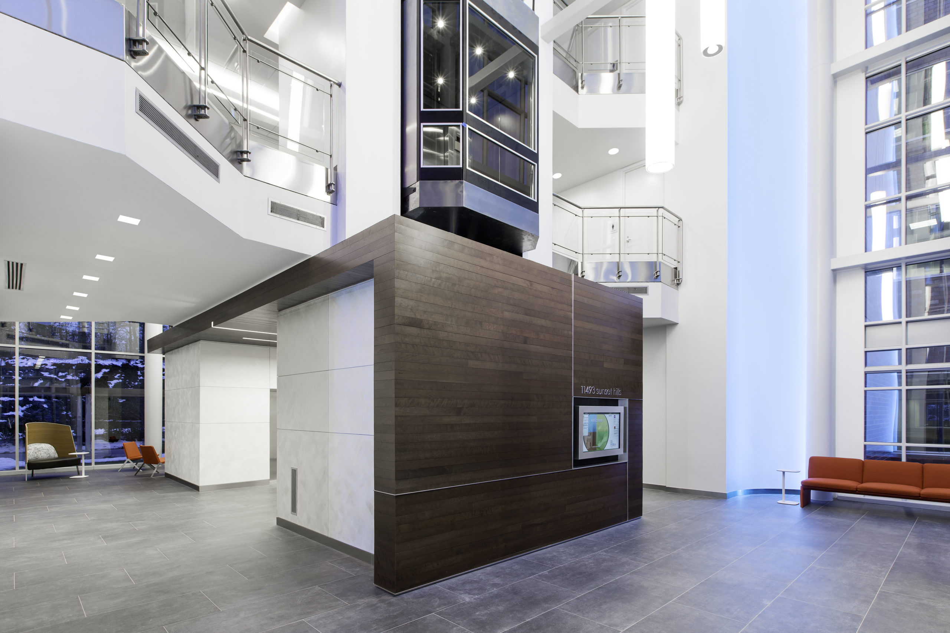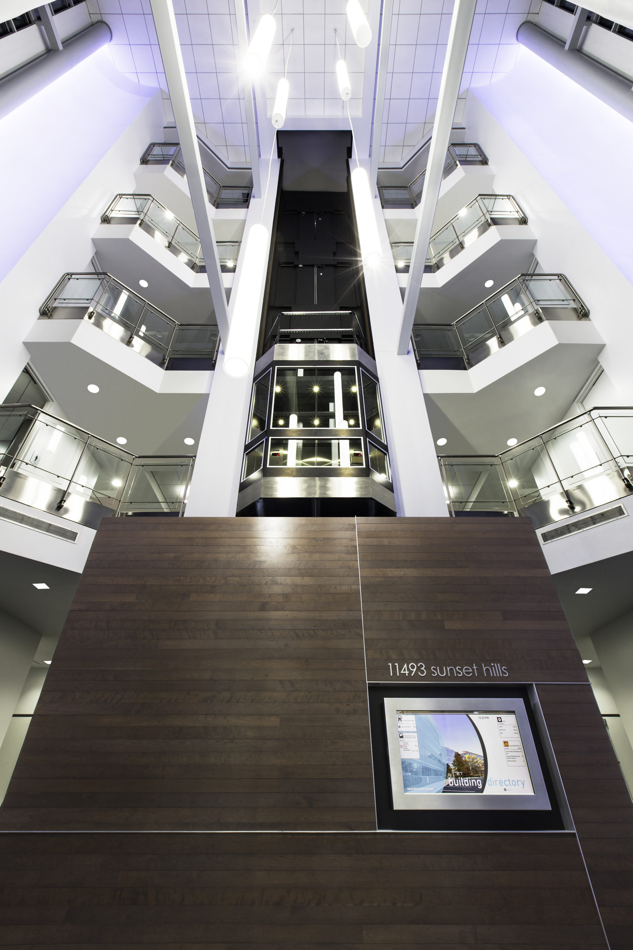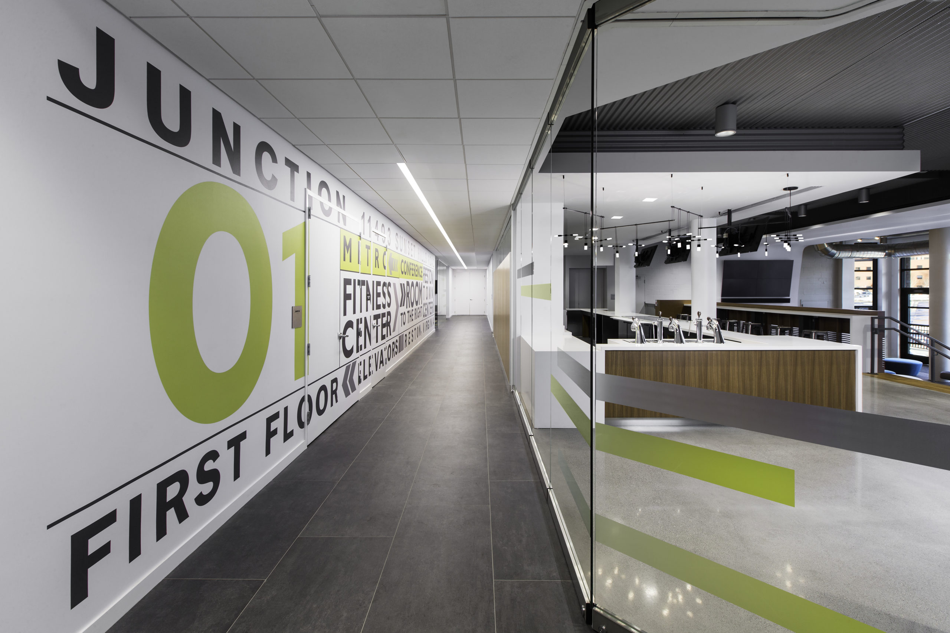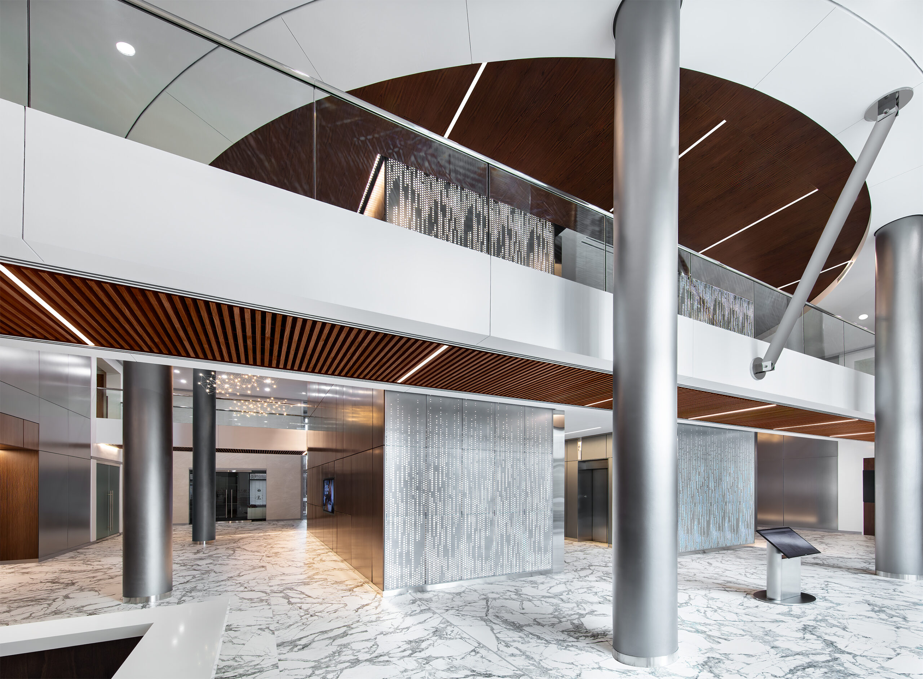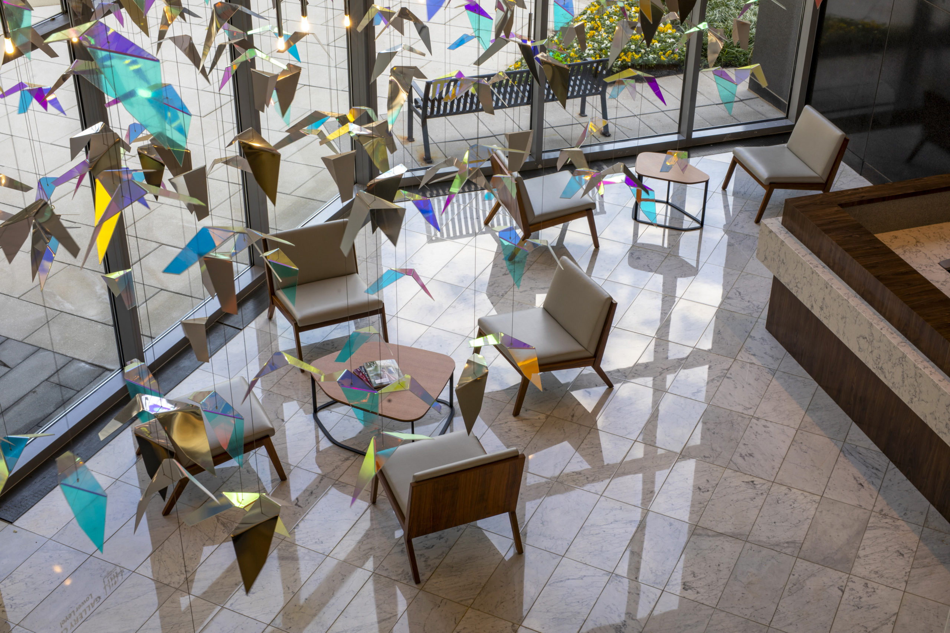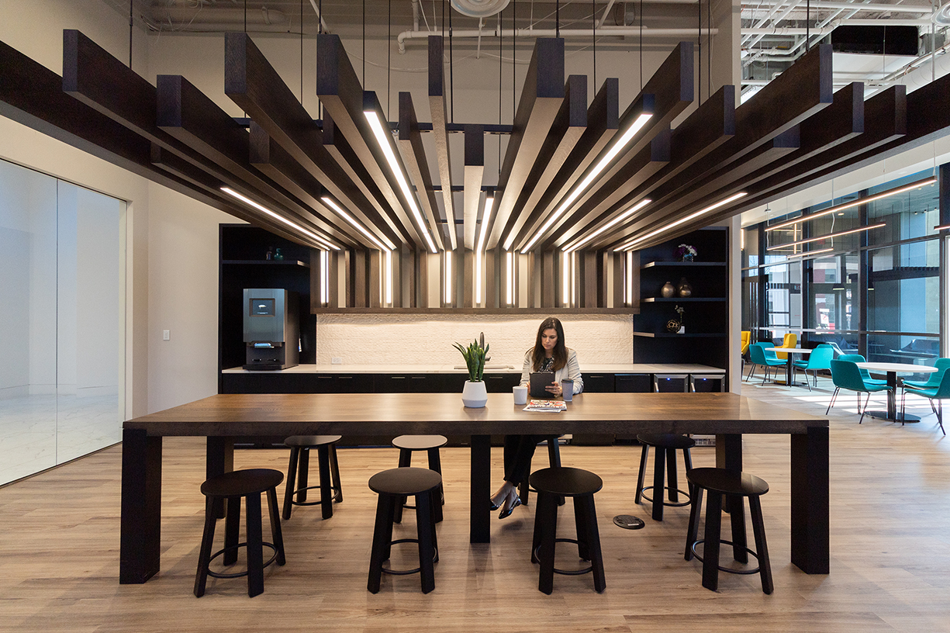JUNCTION
Rubenstein Partners undertook the transformation of a 188,000-SF outdated office building into a Class A, amenity-rich asset. The project’s objective was to create sophisticated, vibrant, and collaborative environments that accommodate various work styles and tenant activities. The scope included the renovation of a 5-story atrium lobby, featuring stone floors, custom millwork, and a sleek glass vestibule; a new, reconfigurable conference facility; a new elevator and upgrades to existing elevators and restrooms; an exterior terrace; a new fitness center; and a new mechanical system. The project’s showstopping element was the adaptive reuse of a 5-bay loading dock into a 4,000-SF tenant lounge. “The Dock,” as the space is known, includes a barista station, food service bar, and central “hang-out” hub with bleacher-style seating.
Size
19,750 SF
Location
Reston, VA
Completion
February 2019
Project Team
Rubenstein Partners
Newmark Knight Frank
KTA Group
Linton Engineering
Photos © Chris Spielmann


