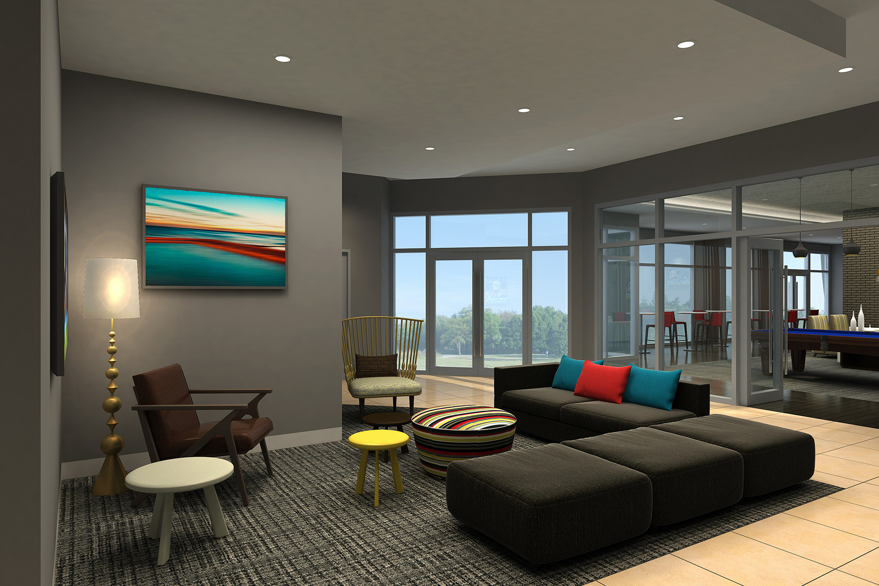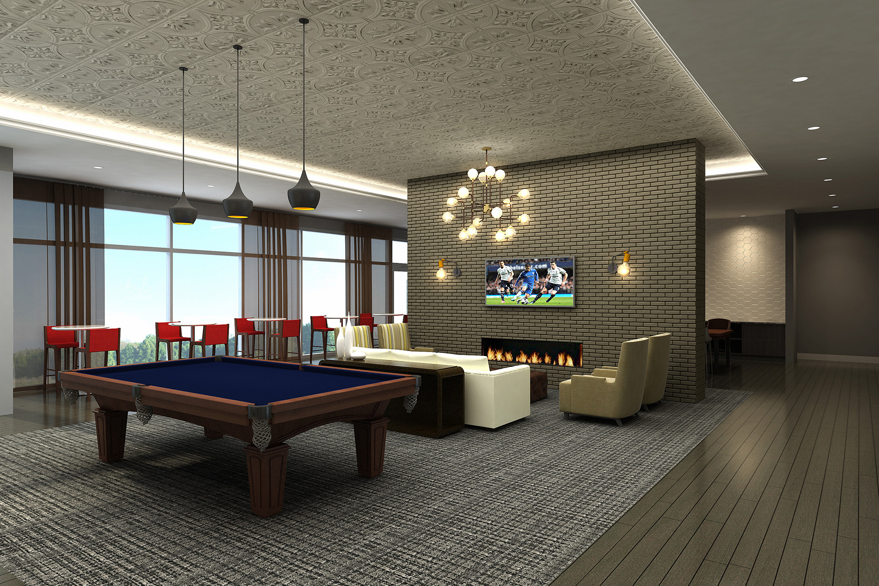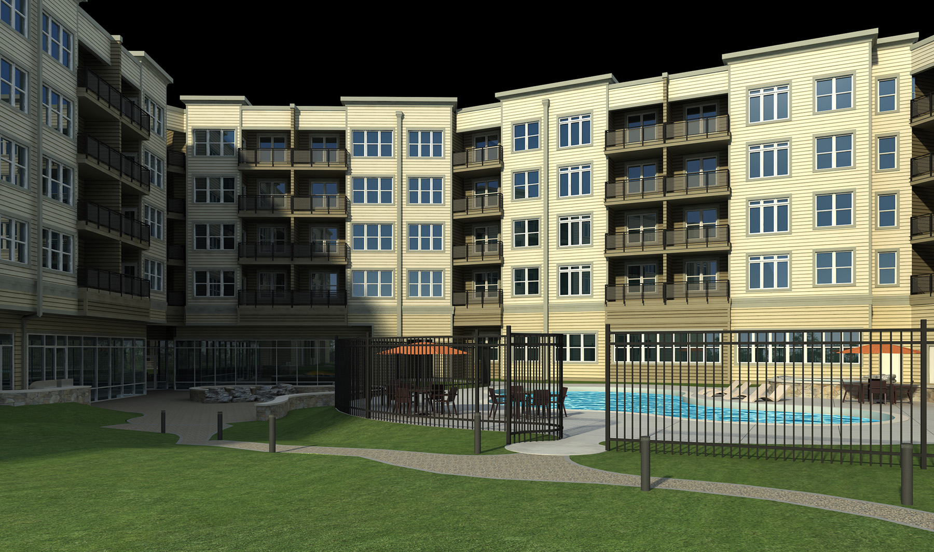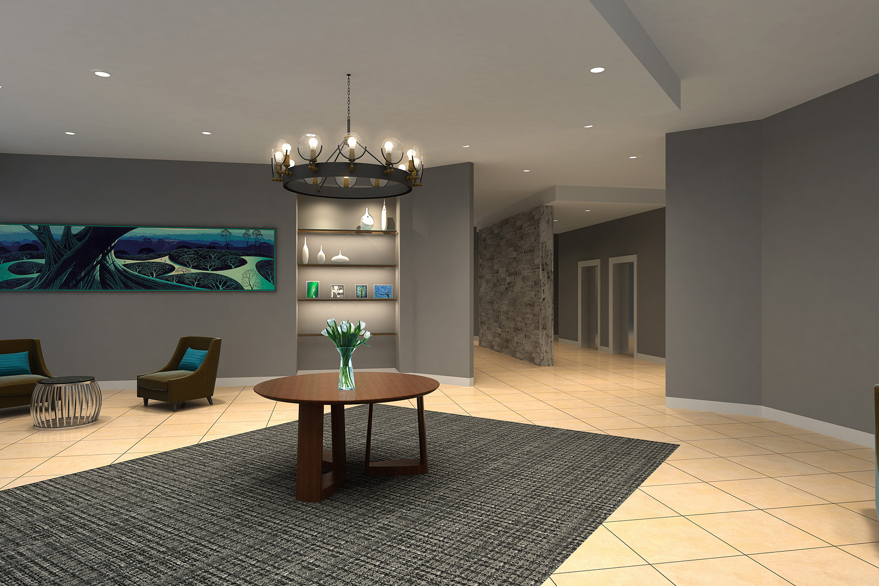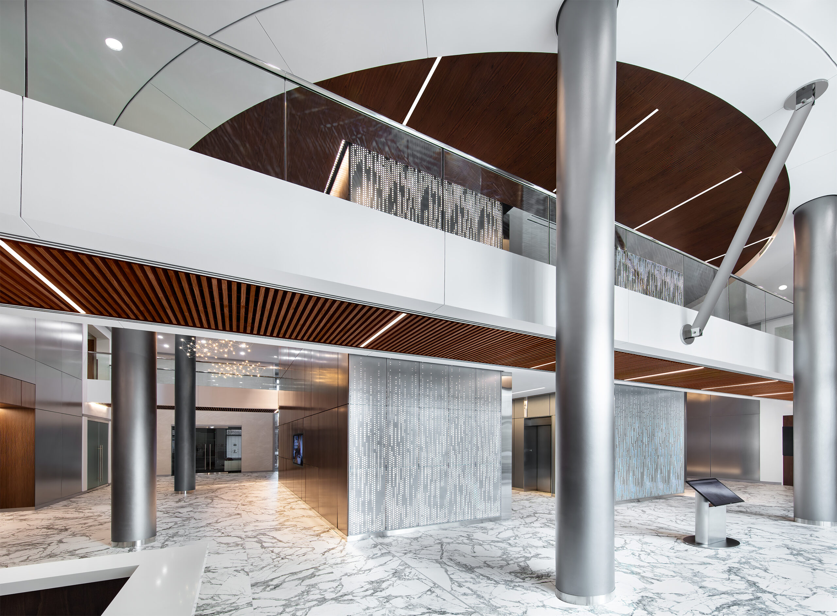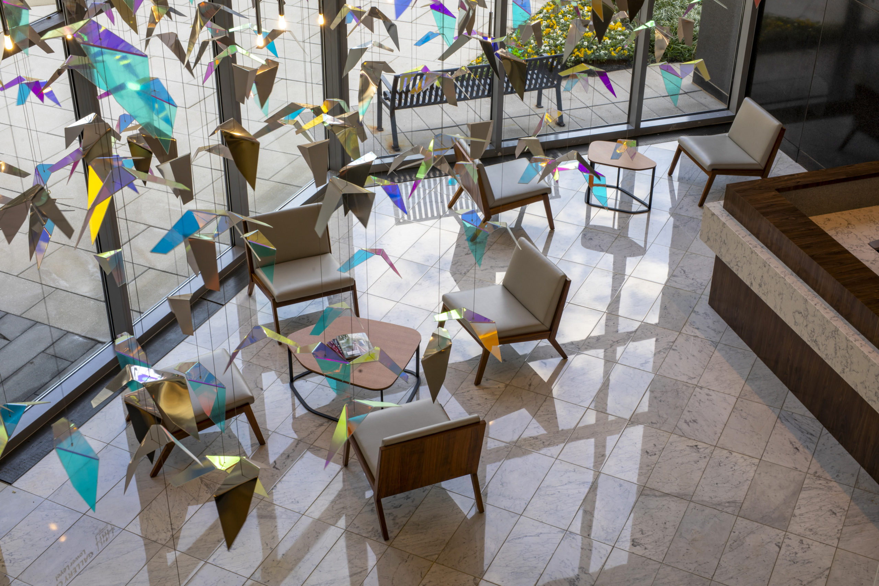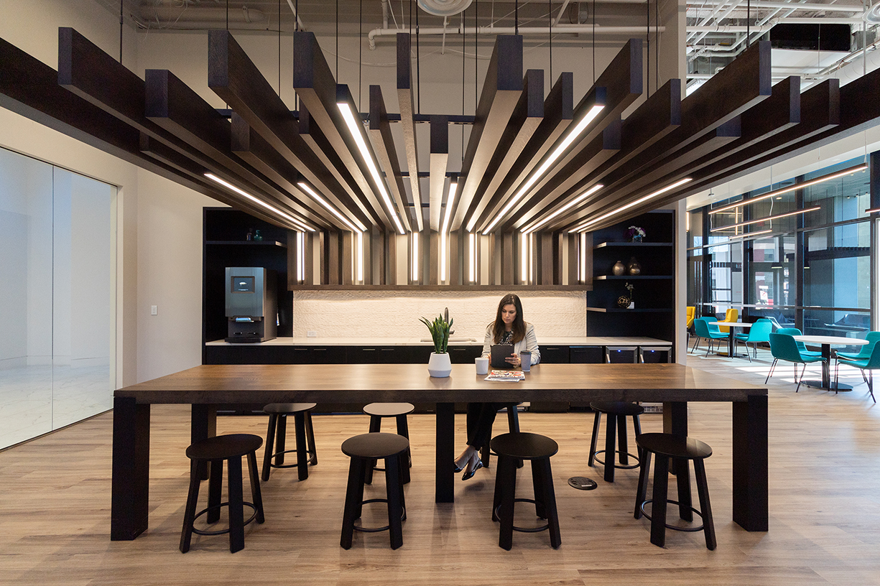THE FLATS AT NEABSCO
DBI assisted Uniwest with the design and furniture selections for the 9,000-SF public amenity spaces at Neabsco Commons. This scope included the overall design concept for the main entry, elevator lobby, leasing center, business center, great room, conferencing spaces, lounge areas, and screening room.
Size
10,000 SF
Location
Woodbridge, VA
Completion
October 2015
Project Team
Uniwest Construction
Photos © The Flats at Neabsco

