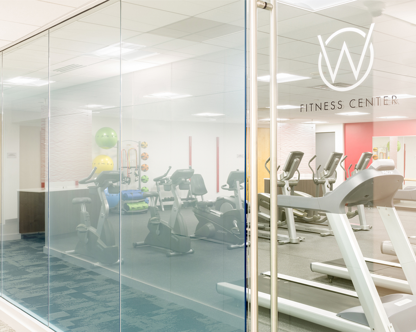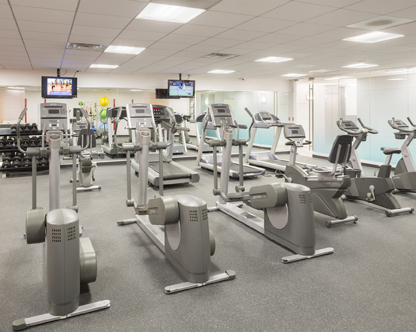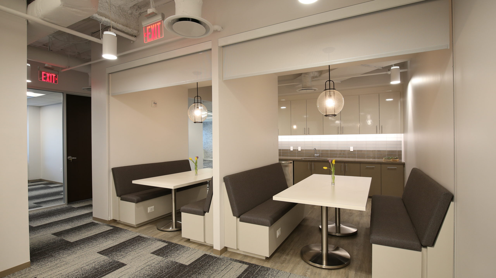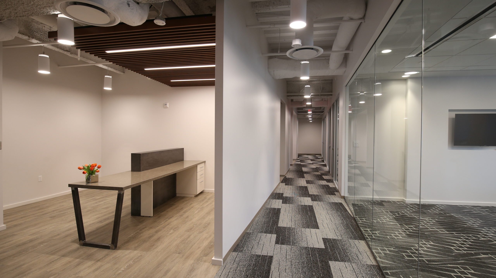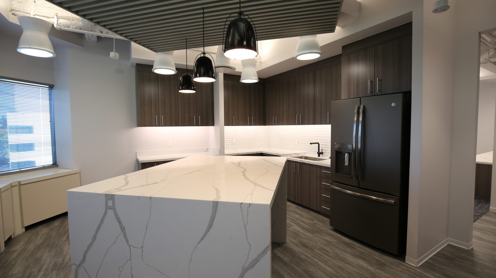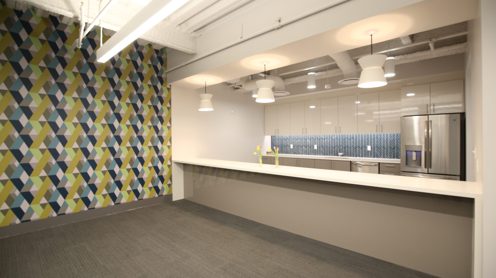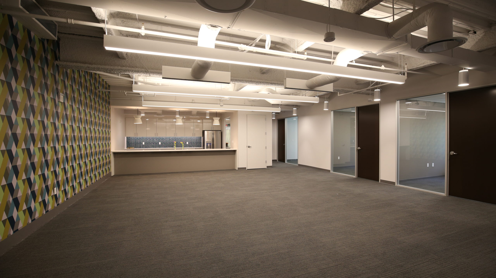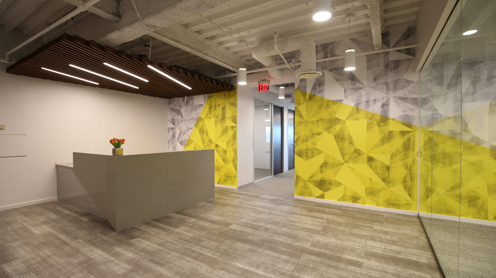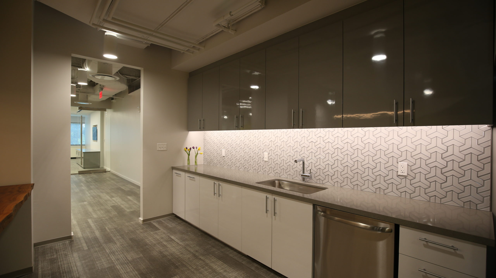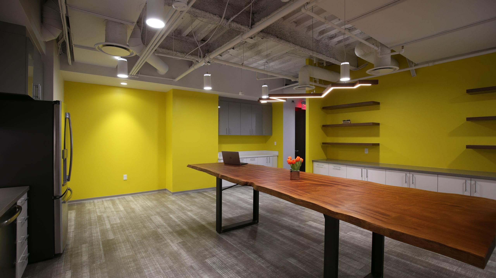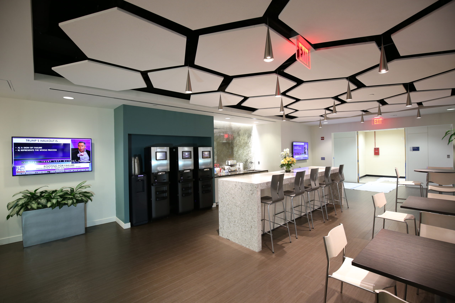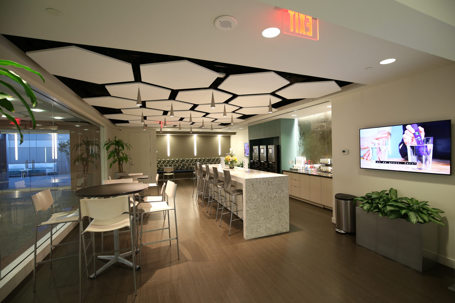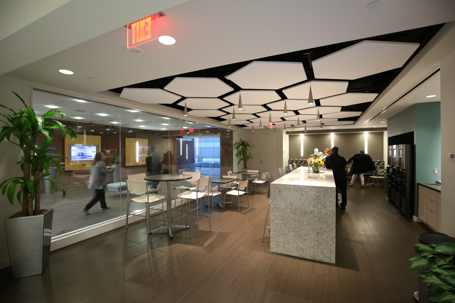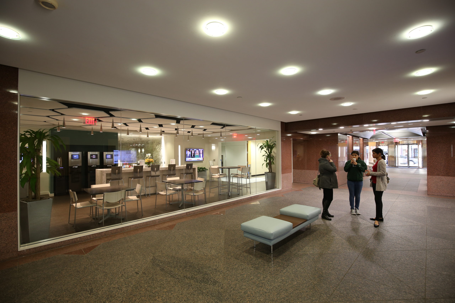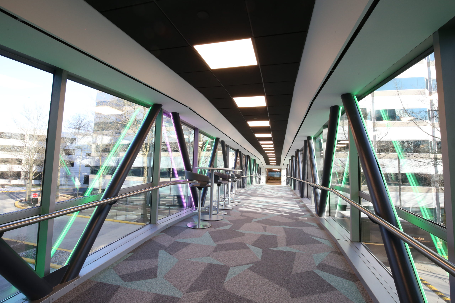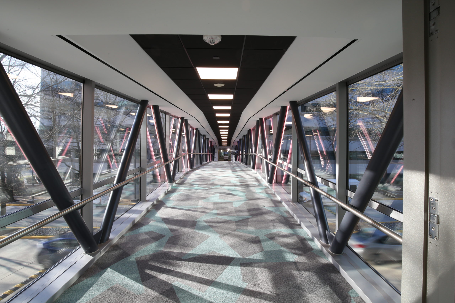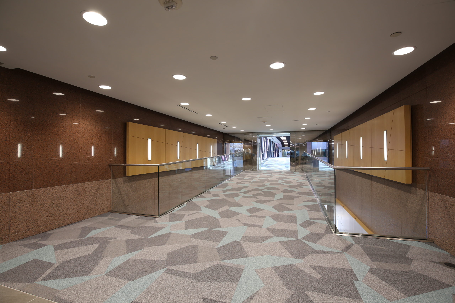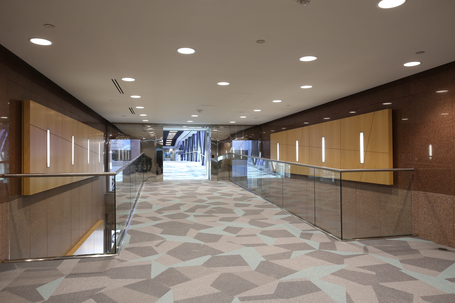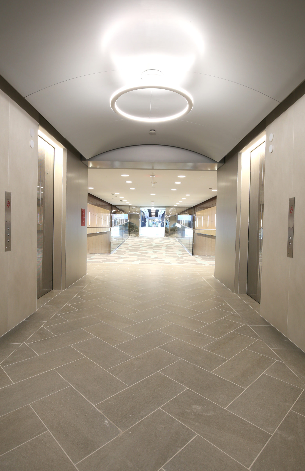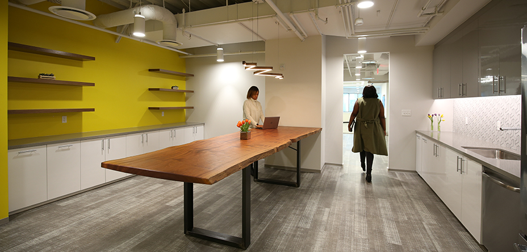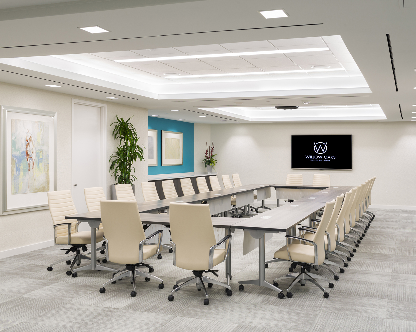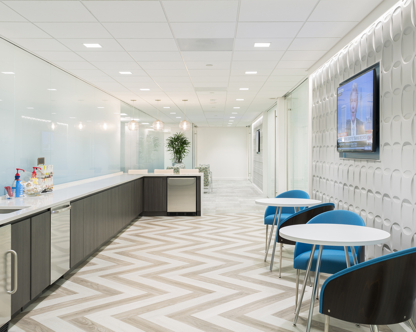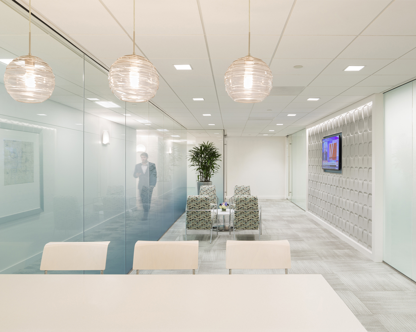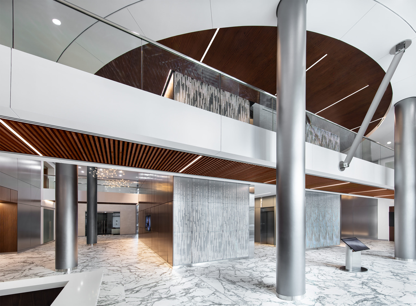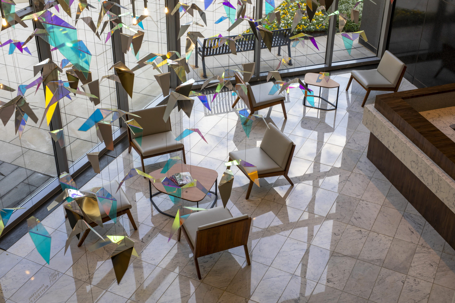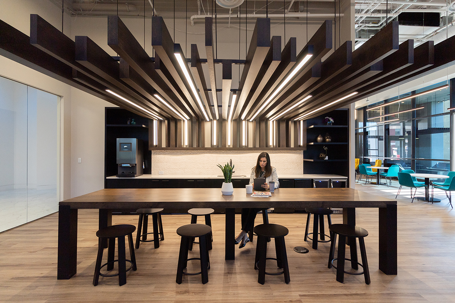WILLOW OAKS CORPORATE CENTER
Willow Oaks Corporate Center is a three-building office complex. The owner sought to turn the building into a next-generation workplace, enlivening its common spaces with a distinctive amenity mix that added value for employers and appealed to a Millennial audience. Prior to renovation, the building’s lower level had a dull, dreary vibe. The team used light-hued materials strategically to reenergize and reinvigorate the property. Designers incorporated glass accents, luxe wallpapers, bright pops of color, and memorable artwork to give the property’s shared facilities an uplifting, modern edge.
As part of the building improvements undertaken by KBS Realty Advisors at the Willow Oaks Corporate Center, Sophia’s Cafe was given a fresh look and feel. Updated finishes, new furniture, and thoughtful design details elevate the space, adding value for current tenants, prospective clients, and servicing the Willow Oaks Conference Center, renovated by DBI Architects in 2016.
Size
17,414 SF
Location
Fairfax, VA
Completion
Multiple Projects, 2015-2021
Project Team
KBS Realty Advisors
DFS Construction
Diamond Construction
LF Jennings
GPI Engineering
Price Modern (Cafe/Lounge)
Photos © DBI Architects, Inc.

